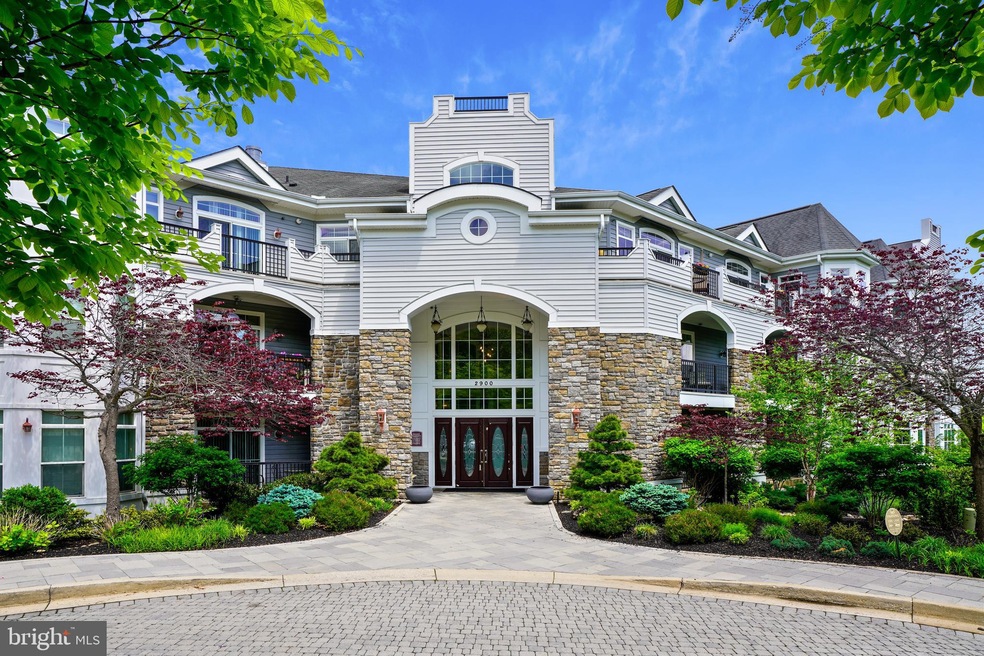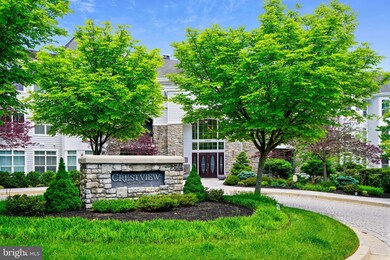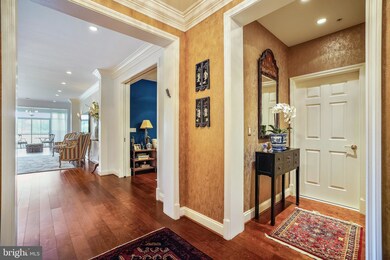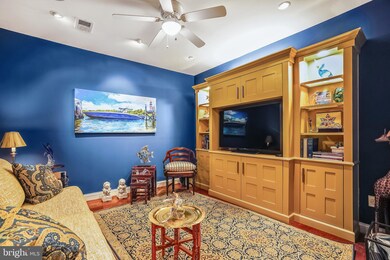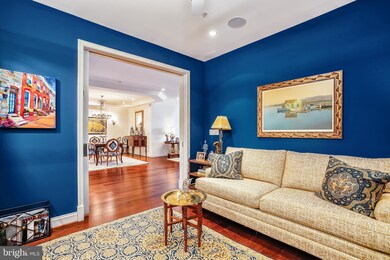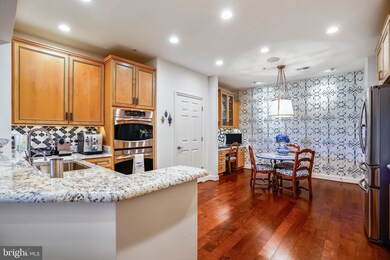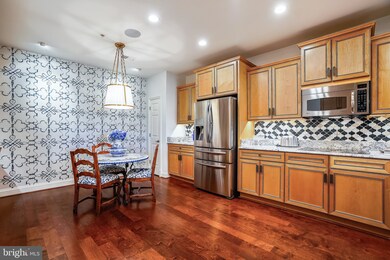
2900 Stone Cliff Dr Unit 204 Baltimore, MD 21209
Highlights
- Fitness Center
- Gated Community
- Open Floorplan
- Eat-In Gourmet Kitchen
- Lake View
- Community Lake
About This Home
As of September 2022RARE OPPORTUNITY TO PURCHASE THIS SPECTACULAR BRIGHT AND CHEERFUL UPDATED CONDO AT THE BLUFFS IN QUARRY LAKE. LARGE UNIT WITH DIRECT VIEW OF LAKE, ROOMY EAT-IN KITCHEN WITH GORGEOUS CABINETRY, BUILT-IN DESK, WALK-IN PANTRY, STAINLESS STEEL APPLIANCES AND GRANITE COUNTERTOPS. EXQUISITE LIGHTING FIXTURES THRUOUT. PRIMARY AND SECONDARY BEDROOMS WITH BEAUTIFUL EN SUITE BATHROOMS. PRIMARY BEDROOM INCLUDES WALK-IN
CLOSET. SPACIOUS DEN WITH CUSTOM BUILT-IN. THE DEN IS OPEN TO LIVING ROOM BUT CAN BE MADE PRIVATE BY CLOSING EXISTING POCKET DOORS ALLOWING IT TO ACCOMMODATE SLEEPOVERS OR SERVE AS AN OFFICE. GRACIOUS LIVING ROOM AND DINING ROOM. LIGHT FILLED SUNROOM WITH SLIDING DOORS TO BALCONY. MAGNIFICENT VIEWS OF LAKE FROM SUNROOM AND BOTH BEDROOMS. IN-UNIT LAUNDRY ROOM WITH SINK. INCLUDED WITH THIS
UNIT IS A PRIVATE LOWER LEVEL STORAGE ROOM AND ONE ASSIGNED PARKING SPACE. PROPERTY AMENITIES INCLUDE SWIMMING POOL, WALKING PATHS, CLUBHOUSE, EXERCISE FACILITY, GATED SECURITY AND WALKING DISTANCE TO SUPERMARKET, EATERIES, BANK AND MORE. **DON'T MISS THE CHANCE TO PURCHASE THIS MOVE-IN READY RESIDENCE AT THIS
CONVENIENT LOCATION..**
Last Agent to Sell the Property
Coldwell Banker Realty License #33918 Listed on: 05/17/2022

Property Details
Home Type
- Condominium
Est. Annual Taxes
- $7,004
Year Built
- Built in 2007
HOA Fees
- $621 Monthly HOA Fees
Parking
- 1 Assigned Parking Garage Space
- Assigned parking located at #31
- Basement Garage
- Heated Garage
- Lighted Parking
- Front Facing Garage
- Driveway
- Parking Space Conveys
Property Views
- Lake
- Scenic Vista
- Woods
Home Design
- Contemporary Architecture
- Brick Exterior Construction
Interior Spaces
- 2,414 Sq Ft Home
- Property has 4 Levels
- Open Floorplan
- Built-In Features
- Crown Molding
- Ceiling Fan
- Recessed Lighting
- Window Treatments
- Sliding Windows
- Window Screens
- Sliding Doors
- Formal Dining Room
- Wood Flooring
- Security Gate
Kitchen
- Eat-In Gourmet Kitchen
- Built-In Self-Cleaning Double Oven
- Electric Oven or Range
- Built-In Range
- Range Hood
- Built-In Microwave
- Dishwasher
- Stainless Steel Appliances
- Upgraded Countertops
- Disposal
Bedrooms and Bathrooms
- 2 Main Level Bedrooms
- Walk-In Closet
- Walk-in Shower
Laundry
- Laundry in unit
- Electric Dryer
- Washer
Accessible Home Design
- Accessible Elevator Installed
- Lowered Light Switches
- No Interior Steps
- Level Entry For Accessibility
Outdoor Features
- Balcony
- Exterior Lighting
Utilities
- Central Air
- Back Up Electric Heat Pump System
- High-Efficiency Water Heater
- Municipal Trash
- Multiple Phone Lines
- Cable TV Available
Additional Features
- Energy-Efficient Appliances
- Property is in excellent condition
Listing and Financial Details
- Assessor Parcel Number 04032500002966
Community Details
Overview
- Association fees include common area maintenance, custodial services maintenance, exterior building maintenance, lawn maintenance, management, pool(s), road maintenance, reserve funds, security gate, trash, water
- Building Winterized
- Low-Rise Condominium
- The Bluffs At Quarry Lake Condos
- The Bluffs At Quarry Lake Subdivision
- Property Manager
- Community Lake
Amenities
- Common Area
- Clubhouse
- Meeting Room
- 2 Elevators
- Community Storage Space
Recreation
- Tennis Courts
- Fitness Center
- Heated Community Pool
- Jogging Path
Pet Policy
- Limit on the number of pets
- Pet Size Limit
- Dogs Allowed
Security
- Gated Community
Ownership History
Purchase Details
Home Financials for this Owner
Home Financials are based on the most recent Mortgage that was taken out on this home.Purchase Details
Home Financials for this Owner
Home Financials are based on the most recent Mortgage that was taken out on this home.Purchase Details
Purchase Details
Similar Homes in the area
Home Values in the Area
Average Home Value in this Area
Purchase History
| Date | Type | Sale Price | Title Company |
|---|---|---|---|
| Deed | $735,000 | King Title | |
| Deed | $570,000 | Sage Title Group Llc | |
| Deed | $656,954 | -- | |
| Deed | $656,954 | -- |
Property History
| Date | Event | Price | Change | Sq Ft Price |
|---|---|---|---|---|
| 09/08/2022 09/08/22 | Sold | $735,000 | -6.4% | $304 / Sq Ft |
| 07/29/2022 07/29/22 | Pending | -- | -- | -- |
| 05/17/2022 05/17/22 | For Sale | $785,000 | +37.7% | $325 / Sq Ft |
| 11/20/2017 11/20/17 | Sold | $570,000 | +6.5% | $236 / Sq Ft |
| 06/28/2017 06/28/17 | Pending | -- | -- | -- |
| 06/24/2017 06/24/17 | For Sale | $535,000 | -- | $222 / Sq Ft |
Tax History Compared to Growth
Tax History
| Year | Tax Paid | Tax Assessment Tax Assessment Total Assessment is a certain percentage of the fair market value that is determined by local assessors to be the total taxable value of land and additions on the property. | Land | Improvement |
|---|---|---|---|---|
| 2025 | $8,304 | $610,000 | $180,000 | $430,000 |
| 2024 | $8,304 | $590,000 | $0 | $0 |
| 2023 | $4,021 | $570,000 | $0 | $0 |
| 2022 | $7,211 | $550,000 | $160,000 | $390,000 |
| 2021 | $6,951 | $516,667 | $0 | $0 |
| 2020 | $5,858 | $483,333 | $0 | $0 |
| 2019 | $5,454 | $450,000 | $130,000 | $320,000 |
| 2018 | $6,316 | $443,333 | $0 | $0 |
| 2017 | $5,983 | $436,667 | $0 | $0 |
| 2016 | $5,051 | $430,000 | $0 | $0 |
| 2015 | $5,051 | $410,000 | $0 | $0 |
| 2014 | $5,051 | $390,000 | $0 | $0 |
Agents Affiliated with this Home
-
Jeanne Wachter

Seller's Agent in 2022
Jeanne Wachter
Coldwell Banker (NRT-Southeast-MidAtlantic)
(410) 978-1183
28 in this area
32 Total Sales
-
Marni Sacks

Buyer's Agent in 2022
Marni Sacks
Creig Northrop Team of Long & Foster
(410) 375-9700
90 in this area
234 Total Sales
-
Lisa Kaufman

Seller's Agent in 2017
Lisa Kaufman
Berkshire Hathaway HomeServices Homesale Realty
(410) 446-6263
1 in this area
1 Total Sale
-
Carole Glick

Buyer's Agent in 2017
Carole Glick
Long & Foster
(410) 583-9400
138 in this area
248 Total Sales
Map
Source: Bright MLS
MLS Number: MDBC2036920
APN: 03-2500002966
- 2900 Stone Cliff Dr Unit 102
- 2900 Stone Cliff Dr Unit 101
- 3000 Stone Cliff Dr Unit 205
- 2907 Lightfoot Dr
- 3207 Midfield Rd
- 2906 Oakton Ct
- 6818 Timberlane Rd
- 6711 Laurelwood Ave
- 6808 Timberlane Rd
- 2 Hurlingham Ct
- 7613 Carla Rd
- 7612 Carla Rd
- 3139 Old Court Rd
- 7400 Travertine Dr Unit 408
- 6807 Chippewa Dr
- 7500 Travertine Dr Unit 301
- 6 Paladia Way
- 2603 Smith Ave
- 12 Taverngreen Ct
- 3211 Hatton Rd
