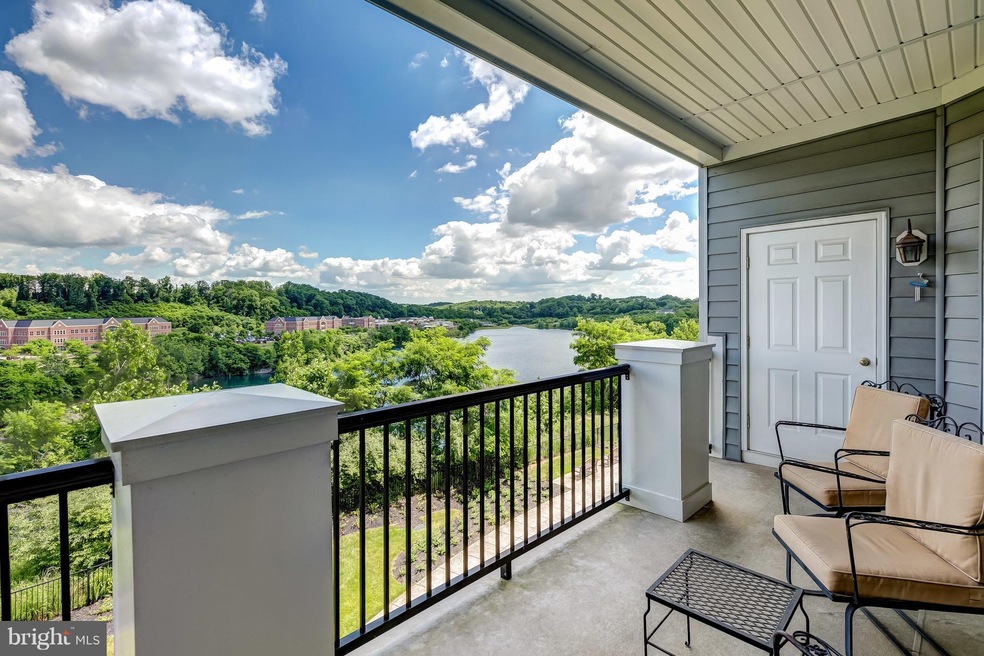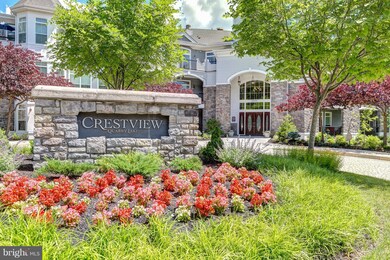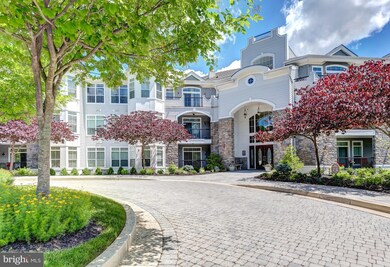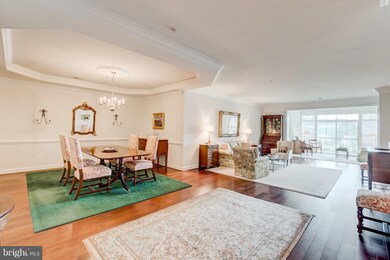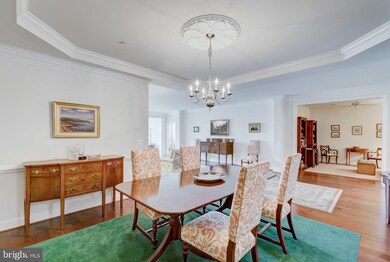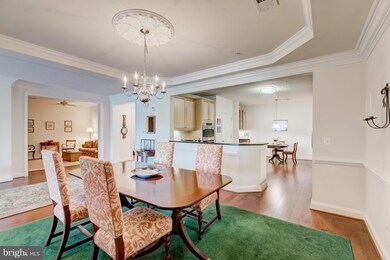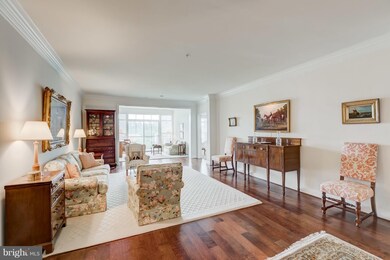
2900 Stone Cliff Dr Unit 204 Baltimore, MD 21209
Highlights
- Water Views
- In Ground Pool
- Open Floorplan
- Fitness Center
- Eat-In Gourmet Kitchen
- Lake Privileges
About This Home
As of September 2022Pristine & Elegant, Lake-view condo, minimally used by orig. owner, like-new condition! Prime views of Quarry Lake. Open floor plan, perfect for entertaining or daily living, flows from Kit, to dining rm, family rm, den, sun rm & deck. Gleaming HW flrs, X-large Gourmet Kit w/ granite & SS appliances. Residents-only club w/ pool, fitness, tennis, shops & restaurants walking dist.via paths & trails.
Last Agent to Sell the Property
Berkshire Hathaway HomeServices Homesale Realty Listed on: 06/24/2017

Property Details
Home Type
- Condominium
Est. Annual Taxes
- $6,030
Year Built
- Built in 2007
Lot Details
- Property is in very good condition
HOA Fees
- $592 Monthly HOA Fees
Property Views
- Water
- Scenic Vista
Home Design
- Contemporary Architecture
- Brick Exterior Construction
- Stone Siding
Interior Spaces
- 2,414 Sq Ft Home
- Property has 1 Level
- Open Floorplan
- Built-In Features
- Ceiling Fan
- Window Treatments
- Entrance Foyer
- Family Room Off Kitchen
- Combination Dining and Living Room
- Den
- Sun or Florida Room
- Wood Flooring
Kitchen
- Eat-In Gourmet Kitchen
- Built-In Self-Cleaning Double Oven
- Electric Oven or Range
- Cooktop with Range Hood
- Microwave
- Ice Maker
- Dishwasher
- Upgraded Countertops
- Disposal
Bedrooms and Bathrooms
- 2 Main Level Bedrooms
- En-Suite Primary Bedroom
- En-Suite Bathroom
Laundry
- Front Loading Dryer
- Front Loading Washer
Home Security
- Security Gate
- Intercom
Parking
- 1 Subterranean Space
- Parking Storage or Cabinetry
- Garage Door Opener
Accessible Home Design
- Accessible Elevator Installed
- Level Entry For Accessibility
Outdoor Features
- In Ground Pool
- Lake Privileges
- Balcony
- Outdoor Storage
Schools
- Summit Park Elementary School
- Pikesville Middle School
- Pikesville High School
Utilities
- 90% Forced Air Heating and Cooling System
- Vented Exhaust Fan
- Electric Water Heater
- Public Septic
- Cable TV Available
Listing and Financial Details
- Assessor Parcel Number 04032500002966
Community Details
Overview
- Association fees include lawn care front, lawn care rear, lawn care side, lawn maintenance, management, common area maintenance, exterior building maintenance, insurance, pool(s), reserve funds, snow removal, trash, security gate, recreation facility
- Low-Rise Condominium
- Built by BEEZER HOMES
- Quarry Lake Subdivision, Sandstone Floorplan
- The Bluffs At Quarry Lake Community
- The community has rules related to alterations or architectural changes, moving in times
- Community Lake
Amenities
- Common Area
- Clubhouse
Recreation
- Fitness Center
- Community Pool
- Jogging Path
- Bike Trail
- Tennis Courts
Pet Policy
- Pets Allowed
- Pet Size Limit
Security
- Carbon Monoxide Detectors
- Fire and Smoke Detector
Ownership History
Purchase Details
Home Financials for this Owner
Home Financials are based on the most recent Mortgage that was taken out on this home.Purchase Details
Home Financials for this Owner
Home Financials are based on the most recent Mortgage that was taken out on this home.Purchase Details
Purchase Details
Similar Homes in the area
Home Values in the Area
Average Home Value in this Area
Purchase History
| Date | Type | Sale Price | Title Company |
|---|---|---|---|
| Deed | $735,000 | King Title | |
| Deed | $570,000 | Sage Title Group Llc | |
| Deed | $656,954 | -- | |
| Deed | $656,954 | -- |
Property History
| Date | Event | Price | Change | Sq Ft Price |
|---|---|---|---|---|
| 09/08/2022 09/08/22 | Sold | $735,000 | -6.4% | $304 / Sq Ft |
| 07/29/2022 07/29/22 | Pending | -- | -- | -- |
| 05/17/2022 05/17/22 | For Sale | $785,000 | +37.7% | $325 / Sq Ft |
| 11/20/2017 11/20/17 | Sold | $570,000 | +6.5% | $236 / Sq Ft |
| 06/28/2017 06/28/17 | Pending | -- | -- | -- |
| 06/24/2017 06/24/17 | For Sale | $535,000 | -- | $222 / Sq Ft |
Tax History Compared to Growth
Tax History
| Year | Tax Paid | Tax Assessment Tax Assessment Total Assessment is a certain percentage of the fair market value that is determined by local assessors to be the total taxable value of land and additions on the property. | Land | Improvement |
|---|---|---|---|---|
| 2025 | $8,304 | $610,000 | $180,000 | $430,000 |
| 2024 | $8,304 | $590,000 | $0 | $0 |
| 2023 | $4,021 | $570,000 | $0 | $0 |
| 2022 | $7,211 | $550,000 | $160,000 | $390,000 |
| 2021 | $6,951 | $516,667 | $0 | $0 |
| 2020 | $5,858 | $483,333 | $0 | $0 |
| 2019 | $5,454 | $450,000 | $130,000 | $320,000 |
| 2018 | $6,316 | $443,333 | $0 | $0 |
| 2017 | $5,983 | $436,667 | $0 | $0 |
| 2016 | $5,051 | $430,000 | $0 | $0 |
| 2015 | $5,051 | $410,000 | $0 | $0 |
| 2014 | $5,051 | $390,000 | $0 | $0 |
Agents Affiliated with this Home
-
Jeanne Wachter

Seller's Agent in 2022
Jeanne Wachter
Coldwell Banker (NRT-Southeast-MidAtlantic)
(410) 978-1183
28 in this area
32 Total Sales
-
Marni Sacks

Buyer's Agent in 2022
Marni Sacks
Creig Northrop Team of Long & Foster
(410) 375-9700
89 in this area
233 Total Sales
-
Lisa Kaufman

Seller's Agent in 2017
Lisa Kaufman
Berkshire Hathaway HomeServices Homesale Realty
(410) 446-6263
1 in this area
1 Total Sale
-
Carole Glick

Buyer's Agent in 2017
Carole Glick
Long & Foster
(410) 583-9400
140 in this area
251 Total Sales
Map
Source: Bright MLS
MLS Number: 1000199885
APN: 03-2500002966
- 2900 Stone Cliff Dr Unit 102
- 2900 Stone Cliff Dr Unit 101
- 3000 Stone Cliff Dr Unit 205
- 2907 Lightfoot Dr
- 3207 Midfield Rd
- 2906 Oakton Ct
- 6818 Timberlane Rd
- 6711 Laurelwood Ave
- 6808 Timberlane Rd
- 2 Hurlingham Ct
- 7613 Carla Rd
- 7612 Carla Rd
- 3139 Old Court Rd
- 7400 Travertine Dr Unit 408
- 6807 Chippewa Dr
- 7500 Travertine Dr Unit 301
- 6 Paladia Way
- 3109 Northbrook Rd
- 2603 Smith Ave
- 12 Taverngreen Ct
