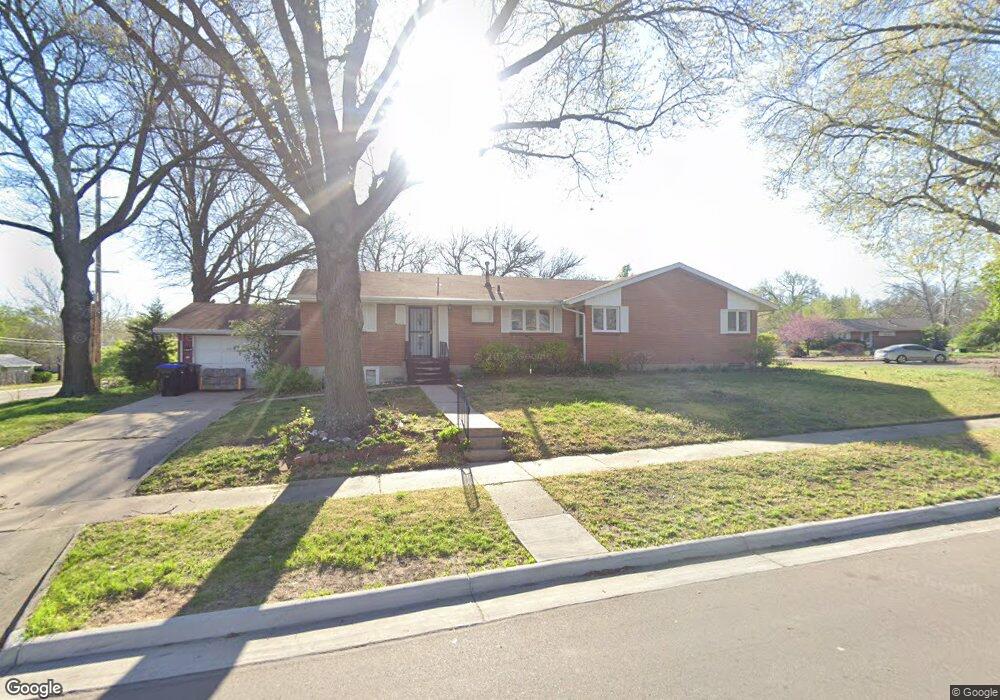2900 SW Hillcrest Rd Unit 2904 SW Hillcrest Rd Topeka, KS 66614
West Topeka NeighborhoodEstimated Value: $191,460 - $279,000
6
Beds
3
Baths
2,000
Sq Ft
$118/Sq Ft
Est. Value
About This Home
This home is located at 2900 SW Hillcrest Rd Unit 2904 SW Hillcrest Rd, Topeka, KS 66614 and is currently estimated at $235,865, approximately $117 per square foot. 2900 SW Hillcrest Rd Unit 2904 SW Hillcrest Rd is a home located in Shawnee County with nearby schools including McEachron Elementary School, Marjorie French Middle School, and Topeka West High School.
Ownership History
Date
Name
Owned For
Owner Type
Purchase Details
Closed on
May 20, 2024
Sold by
M & C Holdings Llc
Bought by
Rock Solid Real Estate Llc
Current Estimated Value
Home Financials for this Owner
Home Financials are based on the most recent Mortgage that was taken out on this home.
Original Mortgage
$490,000
Outstanding Balance
$482,595
Interest Rate
6.82%
Mortgage Type
New Conventional
Estimated Equity
-$246,730
Purchase Details
Closed on
Jan 13, 2014
Sold by
Kohake Bernice M
Bought by
Bernice M Kohake Wessel Revocable Living
Create a Home Valuation Report for This Property
The Home Valuation Report is an in-depth analysis detailing your home's value as well as a comparison with similar homes in the area
Home Values in the Area
Average Home Value in this Area
Purchase History
| Date | Buyer | Sale Price | Title Company |
|---|---|---|---|
| Rock Solid Real Estate Llc | -- | Kansas Secured Title | |
| Bernice M Kohake Wessel Revocable Living | -- | None Available |
Source: Public Records
Mortgage History
| Date | Status | Borrower | Loan Amount |
|---|---|---|---|
| Open | Rock Solid Real Estate Llc | $490,000 |
Source: Public Records
Tax History Compared to Growth
Tax History
| Year | Tax Paid | Tax Assessment Tax Assessment Total Assessment is a certain percentage of the fair market value that is determined by local assessors to be the total taxable value of land and additions on the property. | Land | Improvement |
|---|---|---|---|---|
| 2025 | $2,926 | $35,892 | -- | -- |
| 2023 | $2,926 | $20,400 | $0 | $0 |
| 2022 | $2,700 | $18,053 | $0 | $0 |
| 2021 | $2,467 | $15,698 | $0 | $0 |
| 2020 | $2,321 | $14,950 | $0 | $0 |
| 2019 | $2,243 | $14,375 | $0 | $0 |
| 2018 | $1,719 | $11,068 | $0 | $0 |
| 2017 | $1,688 | $10,850 | $0 | $0 |
| 2014 | $1,670 | $10,638 | $0 | $0 |
Source: Public Records
Map
Nearby Homes
- 4741 SW Twilight Dr
- 4918 SW 28th St
- 4426 SW 29th Terrace
- 4200 SW 28th Terrace
- 4300 SW 30th St
- 5218 SW 28th St
- 4236 SW Twilight Dr
- 5120 SW 32nd Terrace
- 2425 SW James St
- 2914 SW Lydia Ave
- 2401 SW James St
- 3002 SW Lydia Ave
- 2401 SW Crest Dr
- 3904 SW 26th St
- 4828 SW Cochise Ave
- 4847 SW Cochise Ave
- 4130 SW 33rd Terrace
- 5324 SW 24th St
- 2926 SW Arrowhead Rd
- 3213 SW Kent St
- 2900 & 2904 SW Hillcrest Rd
- 2900 SW Hillcrest Rd
- 2900 SW Hillcrest Rd
- 2904 SW Hillcrest Rd
- 2908 SW Hillcrest Rd
- 4847 SW 29th St
- 2907 SW Hillcrest Rd
- 2901 SW Hillcrest Rd
- 2916 SW Hillcrest Rd
- 4834 SW 29th St
- 2913 SW Hillcrest Rd
- 2841 SW Hillcrest Rd
- 2932 SW Hillcrest Rd
- 2924 SW Hillcrest Rd
- 2844 SW Sunset Rd
- 2919 SW Hillcrest Rd
- 2838 SW Hillcrest Rd
- 2906 SW Sunset Rd
- 2900 SW Sunset Rd
- 2912 SW Sunset Rd
