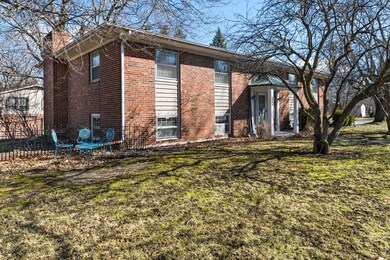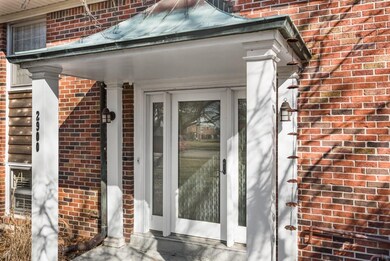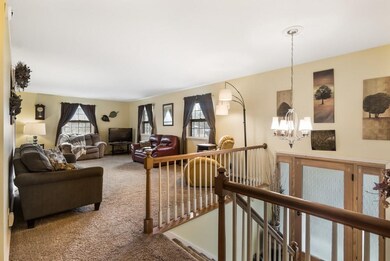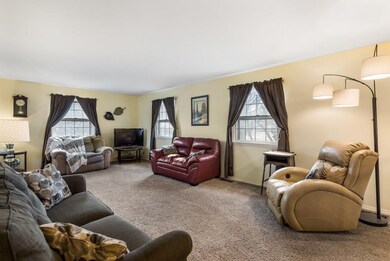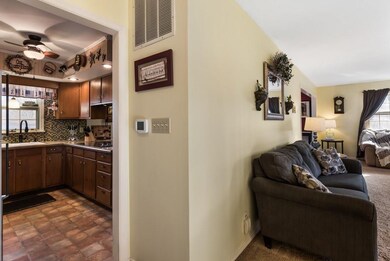
2900 W Twickingham Dr Muncie, IN 47304
Halteman NeighborhoodHighlights
- 1 Fireplace
- 2 Car Attached Garage
- Eat-In Kitchen
- Formal Dining Room
About This Home
As of March 20254 bedroom 3 full bath brick home on a corner lot located in popular Halteman Village. This home has lots to offer for the price featuring two living areas, formal dining room, eat-in kitchen. Family room features built-ins, fireplace and patio access to fenced in backyard. Large attached garage. Updated flooring, paint and bathrooms. Perfect setup for large families. *Heat pump forced air heat and a/c with backup gas furnace. Schedule your showing today!
Last Agent to Sell the Property
RE/MAX Real Estate Groups License #RB14042267 Listed on: 03/20/2019

Last Buyer's Agent
Ryan Orr
RE/MAX Real Estate Groups

Home Details
Home Type
- Single Family
Est. Annual Taxes
- $1,364
Year Built
- Built in 1967
Parking
- 2 Car Attached Garage
Home Design
- Brick Exterior Construction
- Block Foundation
Interior Spaces
- 2,408 Sq Ft Home
- Multi-Level Property
- 1 Fireplace
- Formal Dining Room
- Attic Access Panel
- Eat-In Kitchen
- Basement
Bedrooms and Bathrooms
- 4 Bedrooms
Additional Features
- 0.33 Acre Lot
- Heat Pump System
Community Details
- Halteman Village Subdivision
Listing and Financial Details
- Assessor Parcel Number 180732102034000003
Ownership History
Purchase Details
Home Financials for this Owner
Home Financials are based on the most recent Mortgage that was taken out on this home.Purchase Details
Home Financials for this Owner
Home Financials are based on the most recent Mortgage that was taken out on this home.Purchase Details
Home Financials for this Owner
Home Financials are based on the most recent Mortgage that was taken out on this home.Purchase Details
Similar Homes in Muncie, IN
Home Values in the Area
Average Home Value in this Area
Purchase History
| Date | Type | Sale Price | Title Company |
|---|---|---|---|
| Warranty Deed | $235,000 | None Listed On Document | |
| Warranty Deed | -- | None Available | |
| Warranty Deed | -- | None Available | |
| Interfamily Deed Transfer | -- | None Available |
Mortgage History
| Date | Status | Loan Amount | Loan Type |
|---|---|---|---|
| Open | $227,950 | New Conventional | |
| Previous Owner | $23,000 | New Conventional | |
| Previous Owner | $81,000 | New Conventional | |
| Previous Owner | $88,000 | New Conventional | |
| Previous Owner | $13,025 | Future Advance Clause Open End Mortgage | |
| Previous Owner | $92,000 | Adjustable Rate Mortgage/ARM |
Property History
| Date | Event | Price | Change | Sq Ft Price |
|---|---|---|---|---|
| 03/04/2025 03/04/25 | Sold | $235,000 | -2.0% | $98 / Sq Ft |
| 02/05/2025 02/05/25 | Pending | -- | -- | -- |
| 02/03/2025 02/03/25 | For Sale | $239,900 | 0.0% | $100 / Sq Ft |
| 02/02/2025 02/02/25 | Pending | -- | -- | -- |
| 01/20/2025 01/20/25 | Price Changed | $239,900 | -4.0% | $100 / Sq Ft |
| 11/25/2024 11/25/24 | For Sale | $249,900 | +63.3% | $104 / Sq Ft |
| 07/19/2019 07/19/19 | Sold | $153,000 | -7.2% | $64 / Sq Ft |
| 06/19/2019 06/19/19 | Pending | -- | -- | -- |
| 05/06/2019 05/06/19 | Price Changed | $164,900 | -1.6% | $68 / Sq Ft |
| 04/08/2019 04/08/19 | Price Changed | $167,500 | -1.4% | $70 / Sq Ft |
| 03/20/2019 03/20/19 | For Sale | $169,900 | -- | $71 / Sq Ft |
Tax History Compared to Growth
Tax History
| Year | Tax Paid | Tax Assessment Tax Assessment Total Assessment is a certain percentage of the fair market value that is determined by local assessors to be the total taxable value of land and additions on the property. | Land | Improvement |
|---|---|---|---|---|
| 2024 | $2,196 | $207,800 | $33,000 | $174,800 |
| 2023 | $2,196 | $207,800 | $33,000 | $174,800 |
| 2022 | $2,055 | $193,700 | $33,000 | $160,700 |
| 2021 | $1,797 | $167,900 | $30,300 | $137,600 |
| 2020 | $1,610 | $149,200 | $26,400 | $122,800 |
| 2019 | $1,530 | $141,200 | $26,400 | $114,800 |
| 2018 | $1,530 | $141,200 | $26,400 | $114,800 |
| 2017 | $1,483 | $136,500 | $24,000 | $112,500 |
| 2016 | $1,429 | $131,100 | $24,000 | $107,100 |
| 2014 | $1,321 | $126,800 | $22,900 | $103,900 |
| 2013 | -- | $122,800 | $22,900 | $99,900 |
Agents Affiliated with this Home
-
Aaron Orr

Seller's Agent in 2025
Aaron Orr
RE/MAX
(765) 212-1111
19 in this area
760 Total Sales
-
Lisa Buckner

Buyer's Agent in 2025
Lisa Buckner
RE/MAX
(765) 215-9665
16 in this area
416 Total Sales
-
Ryan Kramer

Seller's Agent in 2019
Ryan Kramer
RE/MAX Real Estate Groups
(765) 717-2489
20 in this area
592 Total Sales
-

Buyer's Agent in 2019
Ryan Orr
RE/MAX
(765) 212-1111
15 in this area
529 Total Sales
Map
Source: MIBOR Broker Listing Cooperative®
MLS Number: MBR21628183
APN: 18-07-32-102-034.000-003
- 2912 W Twickingham Dr
- 4609 N Gishler Dr
- 4904 N Tillotson Ave
- 2613 W Queensbury Rd
- 3008 W Grace Ln
- 4808 N Camelot Dr
- 4501 N Wheeling 6a-201 Ave Unit 6A-201
- 4501 N Wheeling Ave Unit 3-106
- Lot 4700 Blck N Sussex Rd
- 2408 W Sheffield Dr
- 4501 N Wheeling Ave Unit 10A-101
- 4501 N Wheeling Ave Unit 10A-102
- 4501 N Wheeling Ave Unit 3-108
- 4501 N Wheeling Ave Unit 5-1A
- 4501 N Wheeling Ave Unit 3-106
- 3400 W Riggin Rd Unit 10
- 3400 W Riggin Rd Unit 6
- 3400 W Riggin Rd Unit 31
- 4917 N Wheeling Ave
- 4501 N Wheeling 7a-205 Ave

