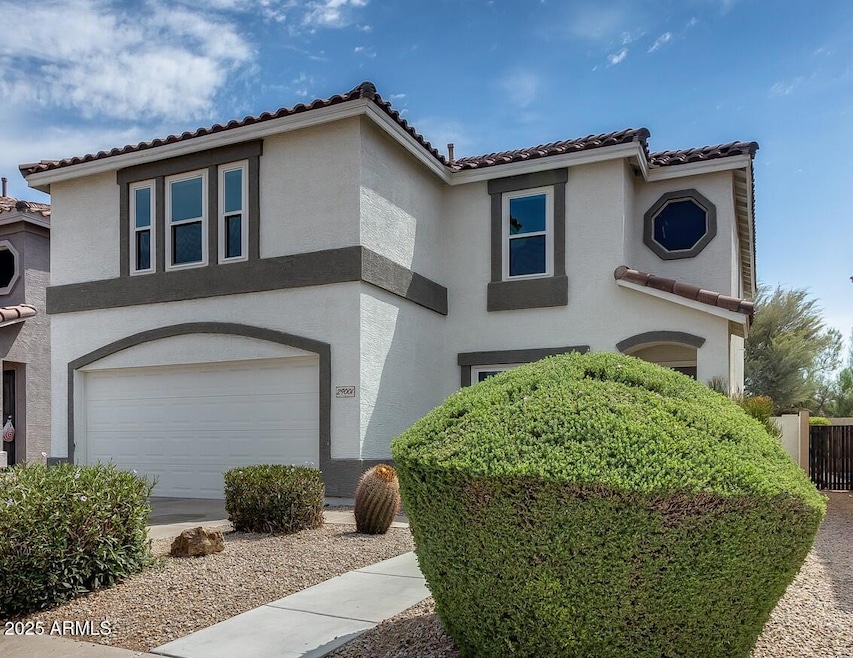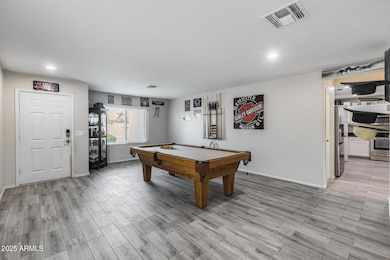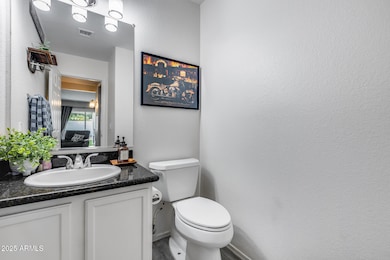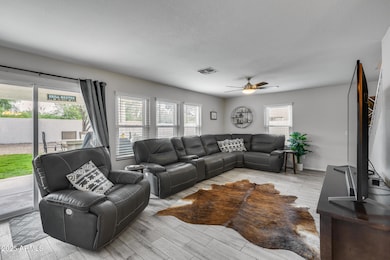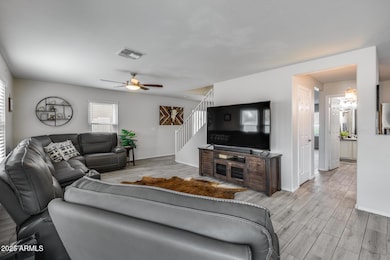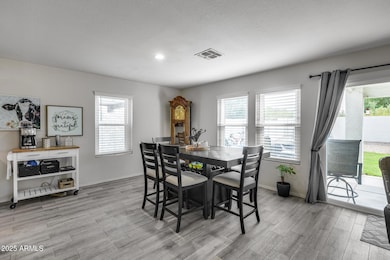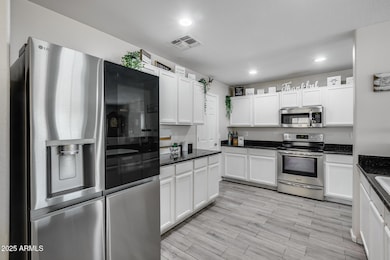
29001 N 51st Place Cave Creek, AZ 85331
Desert View NeighborhoodEstimated payment $3,819/month
Highlights
- Golf Course Community
- Community Lake
- Covered Patio or Porch
- Horseshoe Trails Elementary School Rated A
- Granite Countertops
- 2 Car Direct Access Garage
About This Home
Cave Creek Charm! Nestled on a quiet, well-maintained street in the highly desirable Tatum Ranch community, this open-concept home offers abundant natural light throughout, a kitchen with white cabinets, granite counters, stainless appliances & a huge pantry. Wood plank tile enhances the downstairs & bathrooms, while plush carpet adds comfort in the bedrooms. Upstairs features 4 large bedrooms, all with walk-in closets plus a spacious loft. The backyard includes a covered patio & grassy area, offering room to relax or make your own. Located minutes from Desert Ridge & City North, with miles of walking trails, great parks, Tatum Ranch's private golf course & Cave Creek schools nearby.
Home Details
Home Type
- Single Family
Est. Annual Taxes
- $1,446
Year Built
- Built in 2000
Lot Details
- 5,200 Sq Ft Lot
- Desert faces the front of the property
- East or West Exposure
- Block Wall Fence
- Front and Back Yard Sprinklers
- Grass Covered Lot
HOA Fees
- $33 Monthly HOA Fees
Parking
- 2 Car Direct Access Garage
- Garage Door Opener
Home Design
- Wood Frame Construction
- Tile Roof
- Concrete Roof
- Stucco
Interior Spaces
- 2,807 Sq Ft Home
- 2-Story Property
- Ceiling height of 9 feet or more
- Ceiling Fan
Kitchen
- Built-In Microwave
- Granite Countertops
Flooring
- Carpet
- Tile
Bedrooms and Bathrooms
- 4 Bedrooms
- Primary Bathroom is a Full Bathroom
- 2.5 Bathrooms
- Dual Vanity Sinks in Primary Bathroom
Outdoor Features
- Covered Patio or Porch
- Built-In Barbecue
Schools
- Horseshoe Trails Elementary School
- Sonoran Trails Middle School
- Cactus Shadows High School
Utilities
- Central Air
- Heating Available
- High Speed Internet
- Cable TV Available
Listing and Financial Details
- Tax Lot 167
- Assessor Parcel Number 211-42-779-A
Community Details
Overview
- Association fees include ground maintenance
- Tatum Ranch Association, Phone Number (480) 473-1763
- Tatum Ranch Parcel 32A Subdivision
- Community Lake
Recreation
- Golf Course Community
- Bike Trail
Map
Home Values in the Area
Average Home Value in this Area
Tax History
| Year | Tax Paid | Tax Assessment Tax Assessment Total Assessment is a certain percentage of the fair market value that is determined by local assessors to be the total taxable value of land and additions on the property. | Land | Improvement |
|---|---|---|---|---|
| 2025 | $1,486 | $31,193 | -- | -- |
| 2024 | $1,723 | $29,708 | -- | -- |
| 2023 | $1,723 | $41,150 | $4,580 | $36,570 |
| 2022 | $1,675 | $31,990 | $3,560 | $28,430 |
| 2021 | $1,785 | $30,280 | $3,370 | $26,910 |
| 2020 | $1,744 | $27,690 | $3,080 | $24,610 |
| 2019 | $1,891 | $26,930 | $2,990 | $23,940 |
| 2018 | $1,987 | $26,230 | $2,920 | $23,310 |
| 2017 | $1,557 | $25,190 | $2,800 | $22,390 |
| 2016 | $1,531 | $24,580 | $2,730 | $21,850 |
| 2015 | $1,384 | $22,890 | $2,540 | $20,350 |
Property History
| Date | Event | Price | List to Sale | Price per Sq Ft | Prior Sale |
|---|---|---|---|---|---|
| 11/13/2025 11/13/25 | Price Changed | $694,000 | -0.9% | $247 / Sq Ft | |
| 08/14/2025 08/14/25 | For Sale | $699,999 | +25.0% | $249 / Sq Ft | |
| 04/20/2021 04/20/21 | Sold | $560,000 | +0.2% | $202 / Sq Ft | View Prior Sale |
| 03/21/2021 03/21/21 | Price Changed | $559,000 | +1.8% | $202 / Sq Ft | |
| 03/19/2021 03/19/21 | For Sale | $549,000 | +51.5% | $198 / Sq Ft | |
| 07/29/2019 07/29/19 | Sold | $362,334 | +3.6% | $131 / Sq Ft | View Prior Sale |
| 01/10/2018 01/10/18 | Price Changed | $349,900 | -4.1% | $126 / Sq Ft | |
| 01/04/2018 01/04/18 | Price Changed | $364,900 | -1.4% | $132 / Sq Ft | |
| 10/03/2017 10/03/17 | Price Changed | $369,900 | -1.3% | $133 / Sq Ft | |
| 09/13/2017 09/13/17 | Price Changed | $374,900 | -1.3% | $135 / Sq Ft | |
| 07/06/2017 07/06/17 | For Sale | $379,900 | -- | $137 / Sq Ft |
Purchase History
| Date | Type | Sale Price | Title Company |
|---|---|---|---|
| Warranty Deed | $560,000 | Fidelity Natl Ttl Agcy Inc | |
| Warranty Deed | $362,334 | Fidelity Natl Ttl Agcy Inc |
Mortgage History
| Date | Status | Loan Amount | Loan Type |
|---|---|---|---|
| Open | $392,000 | New Conventional | |
| Previous Owner | $320,336 | FHA |
About the Listing Agent

Kim Panozzo is a full-time Professional Real Estate Agent and a member of the National, Arizona and Scottsdale Association of Realtors. She possesses a true affection for McDowell Mountain Ranch, as well as Arizona’s desert and the surrounding mountains. She is familiar with Scottsdale and most of metropolitan Phoenix.
Kim received her Graduate Realtor Institute (GRI) designation, ABR (Accredited Buyer Representative) designation and CRS (Certified Residential Specialist) designation.
Kim's Other Listings
Source: Arizona Regional Multiple Listing Service (ARMLS)
MLS Number: 6904450
APN: 211-42-779A
- 29015 N 51st Place
- 28805 N 51st St
- 5049 E Roy Rogers Rd
- 5067 E Mark Ln
- 28603 N 50th Place
- 5050 E Roberta Dr
- 5016 E Lucia Dr
- 29002 N 48th Ct
- 5411 E Dew Drop Trail
- 5416 E Dew Drop Trail
- 28651 N 46th Way
- 29040 N 48th St
- 5411 E Duane Ln
- 29816 N 51st Place
- 4645 E Mazatzal Dr
- 28642 N 46th Way
- 5023 E Barwick Dr
- 5319 E Baker Dr
- 5216 E Barwick Dr
- 29023 N 46th Way
- 5413 E Juniper Canyon Dr
- 28444 N 47th St
- 4624 E Juana Ct
- 4771 E Casey Ln
- 4443 E Morning Vista Ln
- 4550 E Bent Tree Dr
- 6039 E Skinner Dr
- 27231 N 47th St
- 6128 E Duane Ln
- 5938 E Ironwood Dr
- 5824 E Montgomery Rd
- 4169 E Hallihan Dr
- 30651 N 44th St
- 29862 N Tatum Blvd
- 4325 E Montgomery Rd
- 31500 N 49th Way Unit ID1255443P
- 6119 E Lowden Rd Unit ID1255442P
- 4522 E Rowel Rd
- 4402 E Creosote Dr
- 4256 E Chaparosa Way
