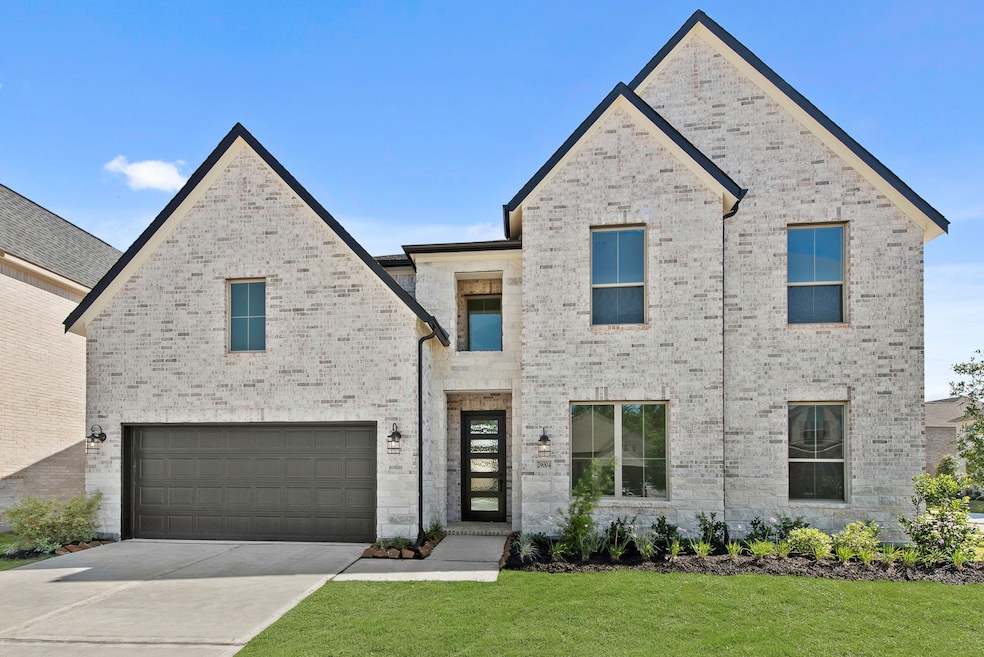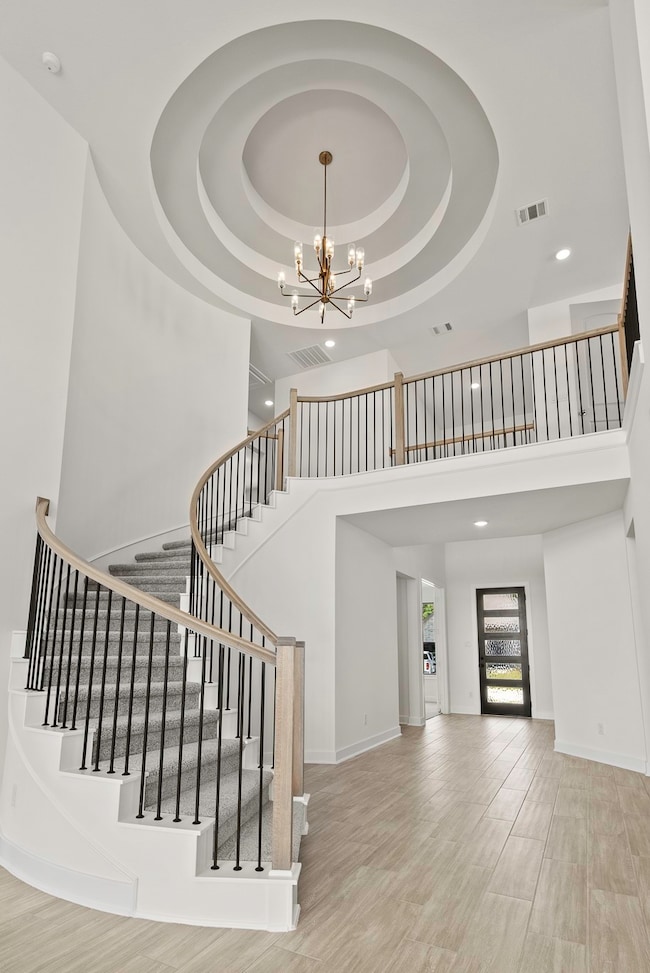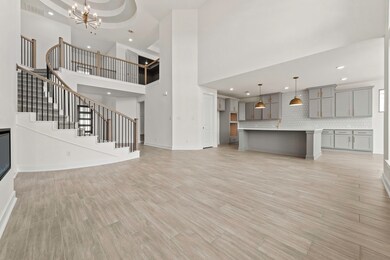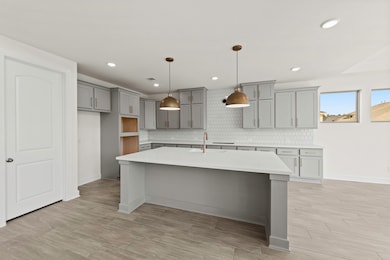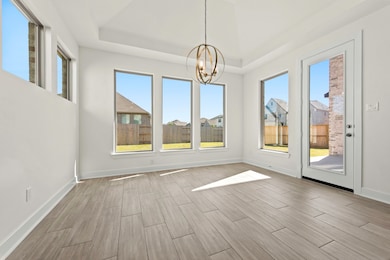
29004 Red Loop Dr New Caney, TX 77357
The Trails NeighborhoodHighlights
- Home Theater
- Green Roof
- Traditional Architecture
- New Construction
- Clubhouse
- Corner Lot
About This Home
As of July 2025MOVE IN READY!! Westin Homes NEW Construction (Collins, Elevation B) Two Story corner lot. 4 bedrooms, 3.5 baths. Primary suite with large double walk-in closets and secondary bedroom on first floor. Spacious kitchen open to Informal Dining and Family Room. Study on first floor. Media Room and Game Room upstairs. Covered patio and attached 3 car tandem garage. Welcome to The Trails where miles of path await you! Located in the northeast section of the Grand Parkway, residents will enjoy the many amenities while being close to The Woodlands and Lake Houston. Amenities include an amenity center with a resort-style pool, splash pad, event lawn, playgrounds, and gathering places. Stop by the Westin Homes sales office today to find out more about The Trails!
Home Details
Home Type
- Single Family
Est. Annual Taxes
- $73
Year Built
- Built in 2025 | New Construction
Lot Details
- 9,552 Sq Ft Lot
- Corner Lot
HOA Fees
- $75 Monthly HOA Fees
Parking
- 3 Car Attached Garage
- Tandem Garage
Home Design
- Traditional Architecture
- Brick Exterior Construction
- Slab Foundation
- Composition Roof
- Cement Siding
- Stone Siding
- Radiant Barrier
Interior Spaces
- 3,429 Sq Ft Home
- 2-Story Property
- High Ceiling
- Ceiling Fan
- Electric Fireplace
- Family Room Off Kitchen
- Breakfast Room
- Home Theater
- Home Office
- Game Room
- Utility Room
- Washer and Gas Dryer Hookup
- Attic Fan
Kitchen
- Walk-In Pantry
- Electric Oven
- Gas Cooktop
- Microwave
- Dishwasher
- Kitchen Island
- Quartz Countertops
- Disposal
Flooring
- Carpet
- Tile
Bedrooms and Bathrooms
- 4 Bedrooms
- En-Suite Primary Bedroom
- Double Vanity
- Single Vanity
- Separate Shower
Home Security
- Security System Owned
- Fire and Smoke Detector
Eco-Friendly Details
- Green Roof
- Energy-Efficient Windows with Low Emissivity
- Energy-Efficient HVAC
- Energy-Efficient Lighting
- Energy-Efficient Insulation
- Energy-Efficient Thermostat
Schools
- Falcon Ridge Elementary School
- Huffman Middle School
- Hargrave High School
Utilities
- Central Heating and Cooling System
- Heating System Uses Gas
- Programmable Thermostat
Community Details
Overview
- Ccmc Association, Phone Number (346) 651-8138
- Built by Westin Homes
- The Trails Subdivision
Amenities
- Clubhouse
Recreation
- Community Playground
- Community Pool
- Trails
Ownership History
Purchase Details
Similar Homes in the area
Home Values in the Area
Average Home Value in this Area
Purchase History
| Date | Type | Sale Price | Title Company |
|---|---|---|---|
| Special Warranty Deed | -- | Texas American Title Company |
Property History
| Date | Event | Price | Change | Sq Ft Price |
|---|---|---|---|---|
| 07/15/2025 07/15/25 | Sold | -- | -- | -- |
| 05/29/2025 05/29/25 | Pending | -- | -- | -- |
| 03/04/2025 03/04/25 | Price Changed | $543,725 | 0.0% | $159 / Sq Ft |
| 03/04/2025 03/04/25 | For Sale | $543,725 | +3.6% | $159 / Sq Ft |
| 12/10/2024 12/10/24 | Pending | -- | -- | -- |
| 12/03/2024 12/03/24 | Price Changed | $524,725 | -7.4% | $153 / Sq Ft |
| 12/02/2024 12/02/24 | For Sale | $566,629 | -- | $165 / Sq Ft |
Tax History Compared to Growth
Tax History
| Year | Tax Paid | Tax Assessment Tax Assessment Total Assessment is a certain percentage of the fair market value that is determined by local assessors to be the total taxable value of land and additions on the property. | Land | Improvement |
|---|---|---|---|---|
| 2024 | $73 | $64,489 | $64,489 | -- |
| 2023 | $73 | $6,743 | $6,743 | -- |
Agents Affiliated with this Home
-
Tammy Fruge

Seller's Agent in 2025
Tammy Fruge
Westin Homes
(512) 265-1260
27 in this area
2,827 Total Sales
-
Jared Turner

Buyer's Agent in 2025
Jared Turner
Turner Mangum,LLC
(832) 247-8586
1 in this area
4,951 Total Sales
Map
Source: Houston Association of REALTORS®
MLS Number: 31830408
APN: 1466980020010
- 29007 Spicewood Valley Dr
- 29007 Spicewood Valley Dr
- 29007 Spicewood Valley Dr
- 29007 Spicewood Valley Dr
- 29007 Spicewood Valley Dr
- 29007 Spicewood Valley Dr
- 29007 Spicewood Valley Dr
- 29007 Spicewood Valley Dr
- 29007 Spicewood Valley Dr
- 29007 Spicewood Valley Dr
- 29007 Spicewood Valley Dr
- 29006 Red Loop Dr
- 29008 Red Loop Dr
- 511 Sculpture Falls Dr
- 29015 Red Loop Dr
- 453 Pace Bend Ct
- 506 Boot Springs Dr
- 306 Violet Crown Ln
- 28812 Window View Dr
- 302 Violet Crown Ln
