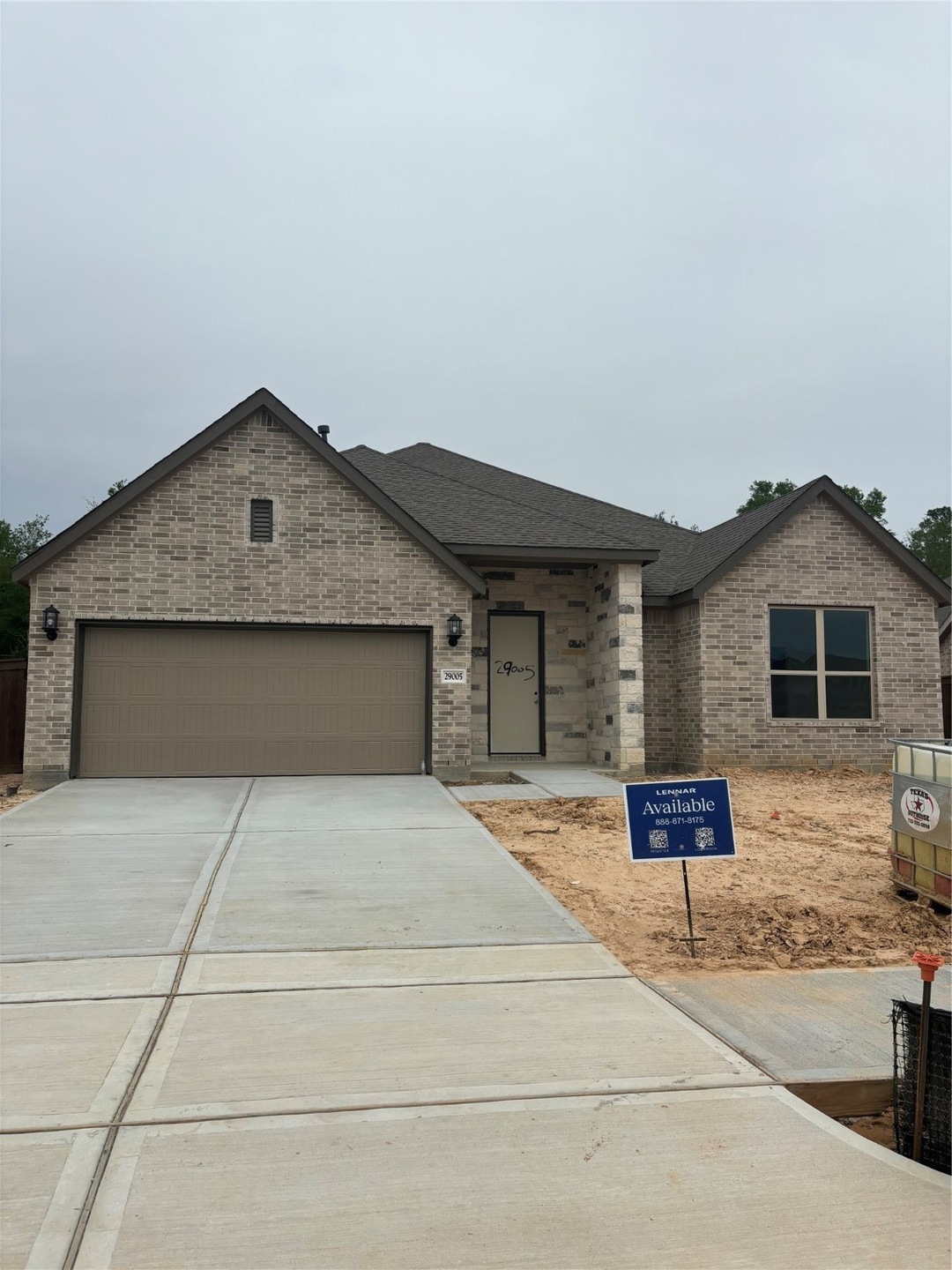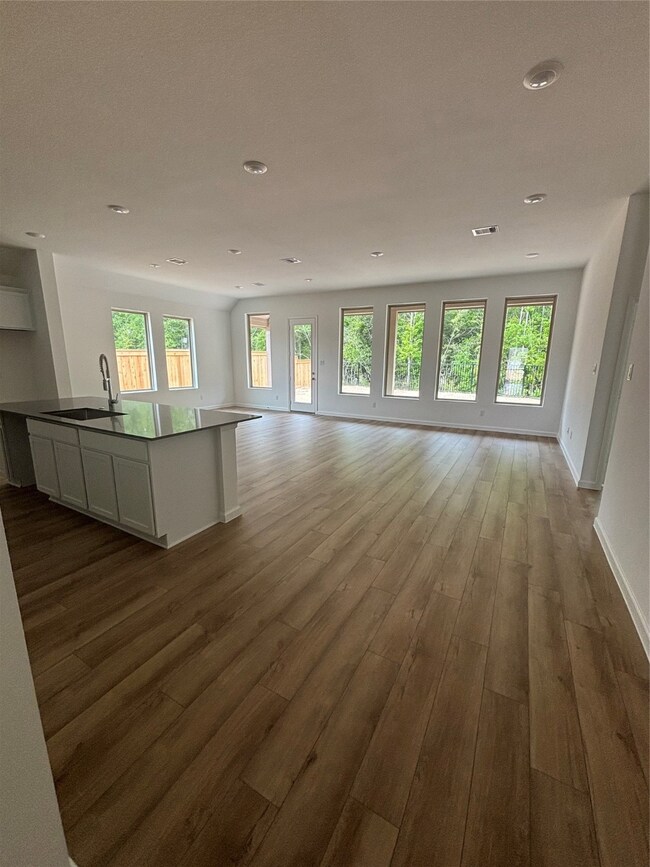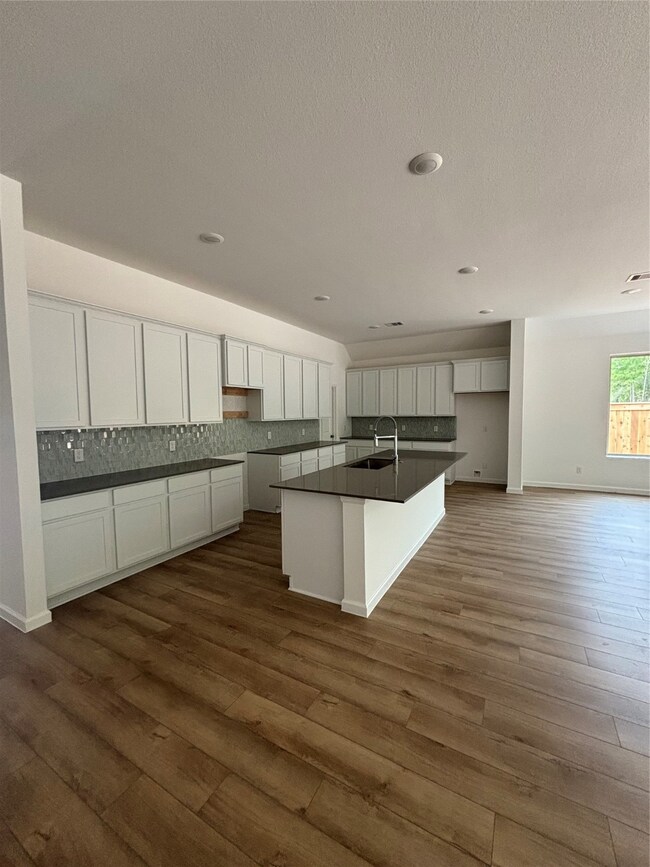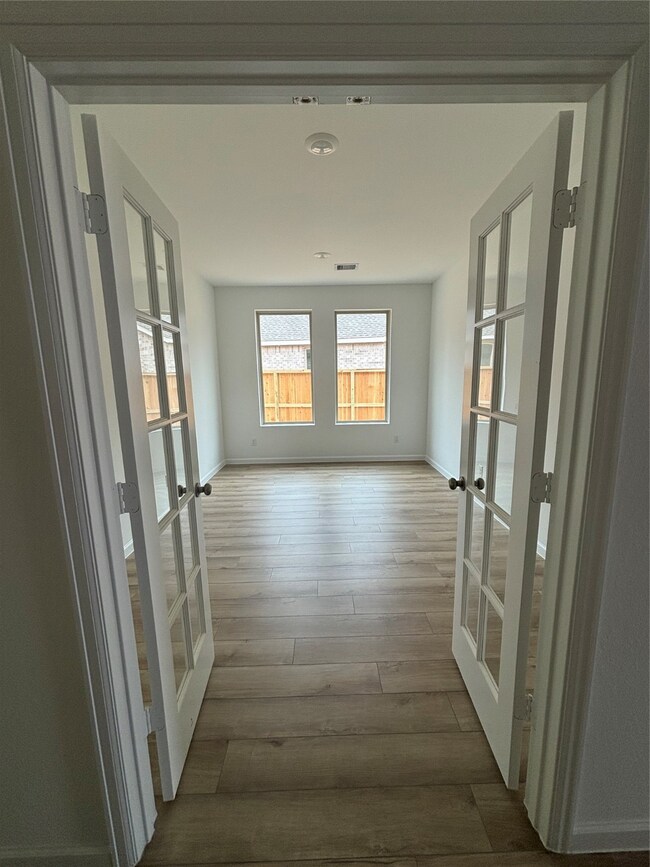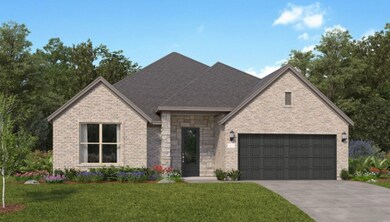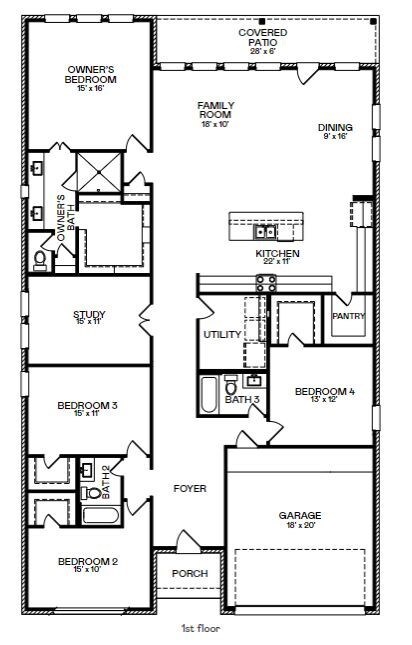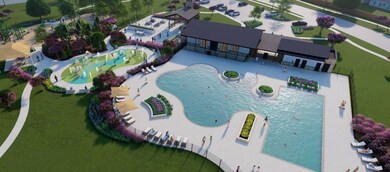
29005 Red Loop Dr New Caney, TX 77357
The Trails NeighborhoodEstimated Value: $360,000 - $453,000
Highlights
- Under Construction
- Community Pool
- Central Heating and Cooling System
- Traditional Architecture
- 2 Car Attached Garage
- 1-Story Property
About This Home
As of August 2024NO BACK NEIGHBORS on this BRAND NEW, beautiful Lennar Fairway Collection, "Melrose II" Elevation B Plan in The Trails! The family room, kitchen and dining room are situated among a generous open floorplan in this single-level home. Access to the covered patio makes for effortless indoor-outdoor living and entertaining. The owner’s suite enjoys a private location at the back of the home, comprised of a restful bedroom, en-suite bathroom and walk-in closet. A versatile office and three more bedrooms complete this home.
Prices and features may vary and are subject to change. Photos are for illustrative purposes only.
Last Agent to Sell the Property
Lennar Homes Village Builders, LLC Listed on: 04/01/2024
Last Buyer's Agent
Nonmls
Houston Association of REALTORS
Home Details
Home Type
- Single Family
Est. Annual Taxes
- $1,523
Year Built
- Built in 2024 | Under Construction
Lot Details
- 8,799
HOA Fees
- $75 Monthly HOA Fees
Parking
- 2 Car Attached Garage
Home Design
- Traditional Architecture
- Brick Exterior Construction
- Slab Foundation
- Composition Roof
- Stucco
Interior Spaces
- 2,731 Sq Ft Home
- 1-Story Property
Kitchen
- Microwave
- Dishwasher
- Disposal
Bedrooms and Bathrooms
- 4 Bedrooms
- 3 Full Bathrooms
Schools
- Falcon Ridge Elementary School
- Huffman Middle School
- Hargrave High School
Utilities
- Central Heating and Cooling System
- Heating System Uses Gas
Community Details
Overview
- First Service Residential Association, Phone Number (281) 358-9090
- Built by Lennar Homes
- The Trails Houston Subdivision
Recreation
- Community Pool
Ownership History
Purchase Details
Home Financials for this Owner
Home Financials are based on the most recent Mortgage that was taken out on this home.Purchase Details
Similar Homes in the area
Home Values in the Area
Average Home Value in this Area
Purchase History
| Date | Buyer | Sale Price | Title Company |
|---|---|---|---|
| Maraffa Mize Elizabeth | -- | Lennar Title | |
| Lennar Homes Of Texas Sales And Marketing Ltd | -- | Lennar Title | |
| Lennar Hm/Tx Land & Const Ltd | -- | None Listed On Document |
Mortgage History
| Date | Status | Borrower | Loan Amount |
|---|---|---|---|
| Open | Maraffa Mize Elizabeth | $353,479 |
Property History
| Date | Event | Price | Change | Sq Ft Price |
|---|---|---|---|---|
| 08/19/2024 08/19/24 | Sold | -- | -- | -- |
| 04/15/2024 04/15/24 | Price Changed | $405,990 | +12.8% | $149 / Sq Ft |
| 04/15/2024 04/15/24 | Pending | -- | -- | -- |
| 04/12/2024 04/12/24 | Price Changed | $360,000 | +1.4% | $132 / Sq Ft |
| 04/12/2024 04/12/24 | Price Changed | $355,000 | -1.4% | $130 / Sq Ft |
| 04/05/2024 04/05/24 | Price Changed | $360,000 | -11.3% | $132 / Sq Ft |
| 04/01/2024 04/01/24 | For Sale | $405,990 | -- | $149 / Sq Ft |
Tax History Compared to Growth
Tax History
| Year | Tax Paid | Tax Assessment Tax Assessment Total Assessment is a certain percentage of the fair market value that is determined by local assessors to be the total taxable value of land and additions on the property. | Land | Improvement |
|---|---|---|---|---|
| 2024 | $1,523 | $85,474 | $68,673 | $16,801 |
| 2023 | $73 | $6,677 | $6,677 | -- |
Agents Affiliated with this Home
-
Jared Turner

Seller's Agent in 2024
Jared Turner
Lennar Homes Village Builders, LLC
(281) 462-4092
82 in this area
13,835 Total Sales
-
N
Buyer's Agent in 2024
Nonmls
Houston Association of REALTORS
Map
Source: Houston Association of REALTORS®
MLS Number: 39702934
APN: 1466980010014
- 29004 Red Loop Dr
- 29006 Red Loop Dr
- 29008 Red Loop Dr
- 29015 Red Loop Dr
- 511 Sculpture Falls Dr
- 29007 Spicewood Valley Dr
- 29007 Spicewood Valley Dr
- 29007 Spicewood Valley Dr
- 29007 Spicewood Valley Dr
- 29007 Spicewood Valley Dr
- 29007 Spicewood Valley Dr
- 29007 Spicewood Valley Dr
- 29007 Spicewood Valley Dr
- 29007 Spicewood Valley Dr
- 29007 Spicewood Valley Dr
- 29007 Spicewood Valley Dr
- 506 Boot Springs Dr
- 453 Pace Bend Ct
- 306 Violet Crown Ln
- 28812 Window View Dr
- 29007 Spicewood Valley Dr Unit 4502
- 29007 Spicewood Valley Dr Unit 4505
- 29007 Spicewood Valley Dr Unit 4503
- 29007 Spicewood Valley Dr Unit 3524
- 29007 Spicewood Valley Dr Unit 4504
- 29007 Spicewood Valley Dr Unit 4501
- 29007 Spicewood Valley Dr Unit 3534
- 29007 Spicewood Valley Dr Unit 3544
- 29007 Spicewood Valley Dr Unit 3574
- 29007 Spicewood Valley Dr Unit 3564
- 29007 Spicewood Valley Dr Unit 450N
- 29007 Spicewood Valley Dr Unit 3095506-4365
- 29007 Spicewood Valley Dr Unit 3095505-4365
- 29007 Spicewood Valley Dr Unit 3095502-4365
- 29007 Spicewood Valley Dr Unit 3095507-4365
- 29007 Spicewood Valley Dr Unit 3095504-4365
- 29007 Spicewood Valley Dr Unit 3095503-4365
- 29007 Spicewood Valley Dr Unit 2896107-4364
- 29007 Spicewood Valley Dr Unit 2896106-4364
- 29007 Spicewood Valley Dr Unit 2896103-4364
