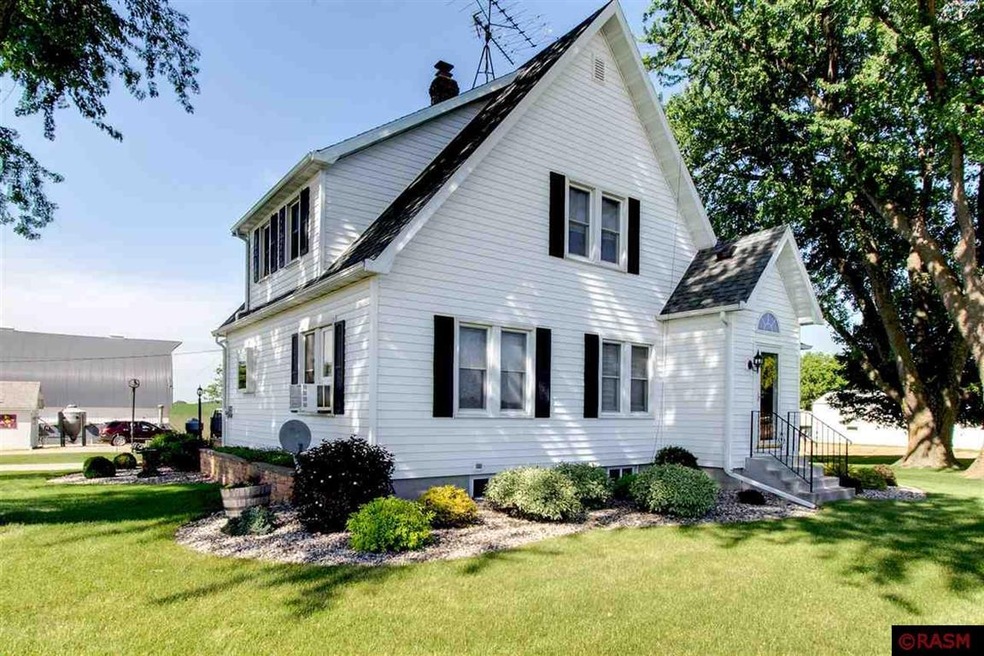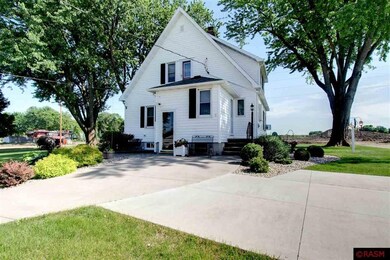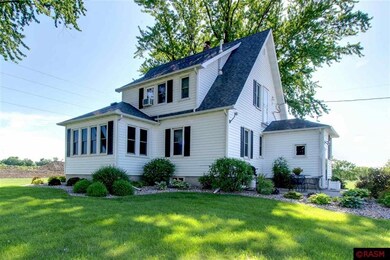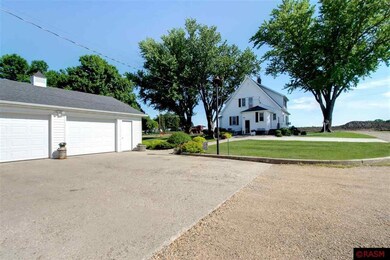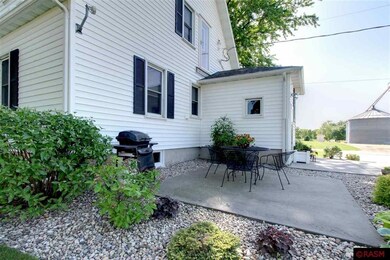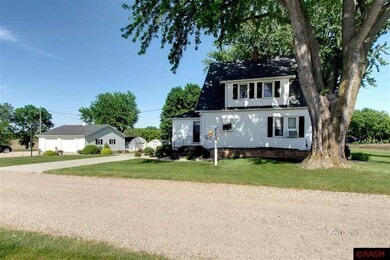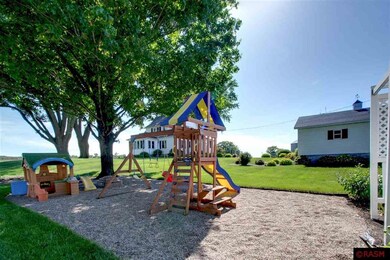
29008 390th St Le Sueur, MN 56058
Estimated Value: $542,000 - $575,959
Highlights
- Wood Flooring
- 2 Car Detached Garage
- Walk-In Closet
- Pole Barn
- Eat-In Kitchen
- Landscaped with Trees
About This Home
As of December 2020This property has it all! A wonderfully maintained and updated home, acreage, shed space, heated shop, grain storage and an active hog operation!! The home features three bedrooms on one level, main floor laundry, lower level laundry(for chore clothes), main floor bedroom/office, main floor bathroom, four season porch, main entry mud room and separate entry for direct basement access after chores are done! All the major maintenance cost items have been done in the last four years as well including roof, siding and windows. Well pump, pipe and pressure tank were all done in 2018. This is a turn-key, income producing, move-in ready property just waiting for you!! Set up a showing today and get your chance at this property before it’s too late.
Last Buyer's Agent
Dan Terrell
RE/MAX DYNAMIC AGENTS

Home Details
Home Type
- Single Family
Est. Annual Taxes
- $3,130
Year Built
- 1936
Lot Details
- 14.83 Acre Lot
- Lot Dimensions are 1195x700x992x673
- Property fronts a county road
- Landscaped with Trees
Home Design
- Asphalt Shingled Roof
- Vinyl Siding
- Concrete Block And Stucco Construction
Interior Spaces
- 1,956 Sq Ft Home
- Combination Kitchen and Dining Room
- Wood Flooring
Kitchen
- Eat-In Kitchen
- Range
- Microwave
- Dishwasher
Bedrooms and Bathrooms
- 4 Bedrooms
- Walk-In Closet
- Bathroom on Main Level
Laundry
- Dryer
- Washer
Partially Finished Basement
- Basement Fills Entire Space Under The House
- Drain
- Block Basement Construction
- Natural lighting in basement
Parking
- 2 Car Detached Garage
- Garage Door Opener
- Gravel Driveway
Outdoor Features
- Pole Barn
Farming
- Grain Storage
- Machine Shed
- Agricultural
- Hogs
Utilities
- Window Unit Cooling System
- Boiler Heating System
- Heating System Uses Oil
- Private Water Source
- Electric Water Heater
- Water Softener is Owned
- Fuel Tank
- Private Sewer
Listing and Financial Details
- Assessor Parcel Number 110287700
Ownership History
Purchase Details
Similar Homes in Le Sueur, MN
Home Values in the Area
Average Home Value in this Area
Purchase History
| Date | Buyer | Sale Price | Title Company |
|---|---|---|---|
| Le Sueur County Of | -- | -- | |
| Sonnee Joshua Joshua | $425,000 | -- |
Mortgage History
| Date | Status | Borrower | Loan Amount |
|---|---|---|---|
| Previous Owner | Schleeve Randy C | $152,500 | |
| Closed | Sonnee Joshua Joshua | $361,250 |
Property History
| Date | Event | Price | Change | Sq Ft Price |
|---|---|---|---|---|
| 12/17/2020 12/17/20 | Sold | $425,000 | 0.0% | $217 / Sq Ft |
| 11/24/2020 11/24/20 | Off Market | $425,000 | -- | -- |
| 11/24/2020 11/24/20 | Pending | -- | -- | -- |
| 06/01/2020 06/01/20 | For Sale | $425,000 | -- | $217 / Sq Ft |
Tax History Compared to Growth
Tax History
| Year | Tax Paid | Tax Assessment Tax Assessment Total Assessment is a certain percentage of the fair market value that is determined by local assessors to be the total taxable value of land and additions on the property. | Land | Improvement |
|---|---|---|---|---|
| 2024 | $3,130 | $537,800 | $224,800 | $313,000 |
| 2023 | $3,198 | $515,300 | $208,800 | $306,500 |
| 2022 | $2,796 | $496,900 | $201,800 | $295,100 |
| 2021 | $2,368 | $380,000 | $158,300 | $221,700 |
| 2020 | $2,224 | $368,500 | $162,800 | $205,700 |
| 2019 | $2,220 | $328,700 | $147,715 | $180,985 |
| 2018 | $2,205 | $314,300 | $145,984 | $168,316 |
| 2017 | $1,653 | $305,300 | $146,403 | $158,897 |
| 2016 | $1,326 | $294,200 | $146,083 | $148,117 |
| 2015 | $1,311 | $285,900 | $145,816 | $140,084 |
| 2014 | $1,081 | $284,600 | $145,611 | $138,989 |
| 2013 | $1,230 | $283,500 | $144,511 | $138,989 |
Agents Affiliated with this Home
-
Jake Edel
J
Seller's Agent in 2020
Jake Edel
KUBES REALTY, INC
24 Total Sales
-

Buyer's Agent in 2020
Dan Terrell
RE/MAX
(507) 995-7125
137 Total Sales
Map
Source: REALTOR® Association of Southern Minnesota
MLS Number: 7024317
APN: 11.028.7700
- 28145 390th St
- 29957 Prairie Sage Ln
- 29967 Prairie Sage Ln
- 35926 Sharon Prairie Dr
- 35818 Sharon Prairie Dr
- 35794 Sharon Prairie Dr
- 35768 Sharon Prairie Dr
- 35868 Sharon Prairie Dr
- 35746 Sharon Prairie Dr
- 104 Spruce Ct
- 100 100 4th St
- 212 Columbia St
- 1000 Columbia St
- 36530 251st Ave
- 267 Plum Run
- 155 Outer Dr
- 150 Outer Dr
- 209 209 Plum Run
- 209 Plum Run
- 29008 390th St
- 28919 390th St
- 28788 390th St
- 29236 390th St
- 28786 390th St
- 28663 State Highway 112
- 29554 390th St
- 29499 390th St
- 29633 390th St
- 28330 390th St
- 29797 State Highway 112
- 29797 State Highway 112
- 29797 State Highway 112
- 29797 390th St
- 29797 390th St
- 29797 390th St
- 29797 390th St
- 28145 State Highway 112
- 28145 Minnesota 112
- 28145 State Hwy 28145 State Hwy State Highway 112
