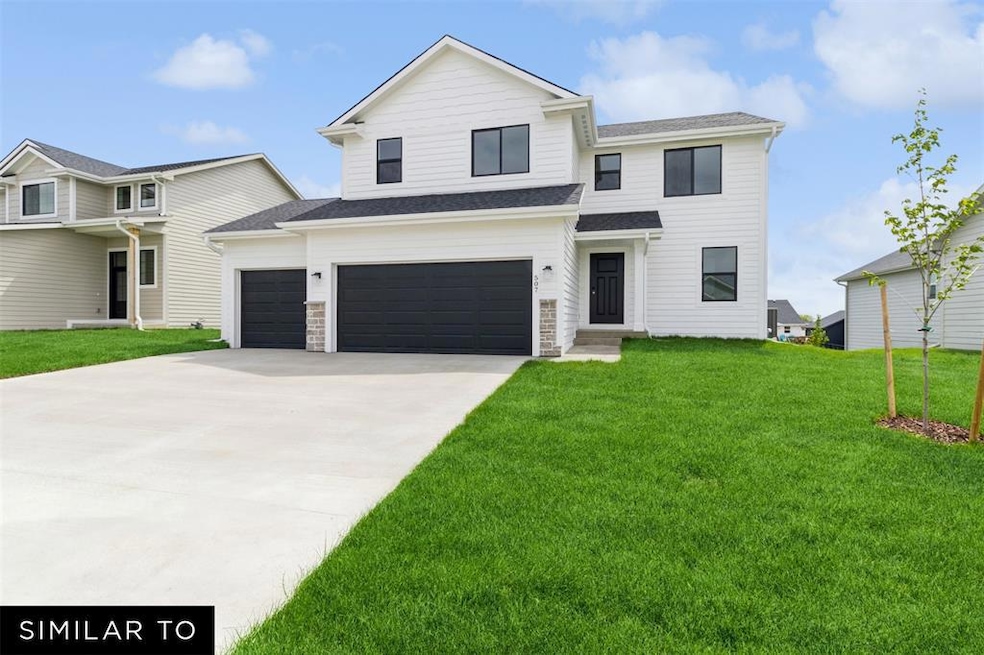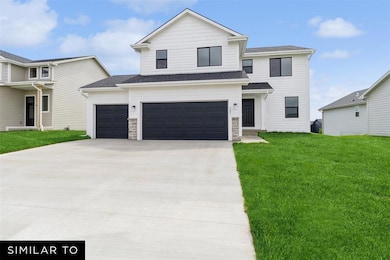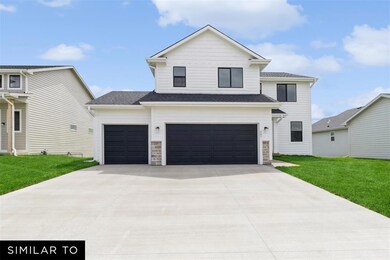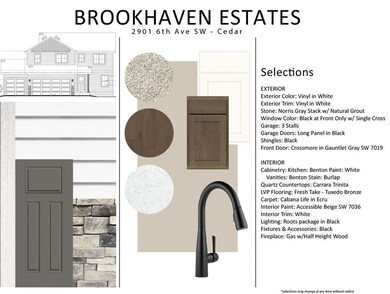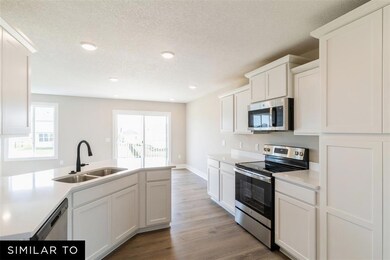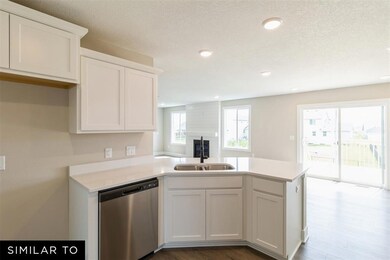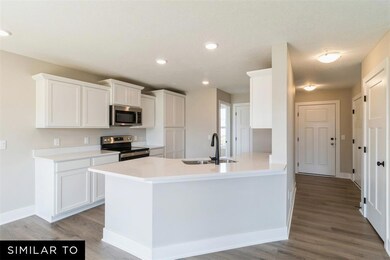2901 6th Ave SW Altoona, IA 50009
Estimated payment $2,370/month
Highlights
- Deck
- Traditional Architecture
- Laundry Room
- Clay Elementary School Rated A-
- No HOA
- Luxury Vinyl Plank Tile Flooring
About This Home
There is room for the entire family in Jerry's Homes Cedar plan that offers a spacious family room with a gas fireplace and a kitchen with tons of storage, a large peninsula, and dining area. The peninsula is the perfect place for quick meals or to set up for buffet-style entertaining. Ample cabinets with quartz countertops offer a beautiful, bright kitchen and LVP for ease of maintenance! Enjoy your evenings on the deck that is conveniently located off of the dining area through sliding glass doors. The four bedrooms are located upstairs, along with the conveniently positioned laundry room. The master suite has a tray ceiling, a private bathroom with a walk-in shower and dual sinks plus a large walk in closet. The secondary bedrooms are nicely-sized and share a hall bathroom. The home has a 3-car garage for tons of extra storage.
*Floor Plan photos may include upgrades & Photos are Similar To
Home Details
Home Type
- Single Family
Year Built
- Built in 2025
Lot Details
- 0.28 Acre Lot
- Lot Dimensions are 78.6x155
Home Design
- Traditional Architecture
- Asphalt Shingled Roof
- Stone Siding
- Vinyl Siding
Interior Spaces
- 1,809 Sq Ft Home
- 2-Story Property
- Gas Fireplace
- Family Room
- Dining Area
- Unfinished Basement
- Basement Window Egress
- Fire and Smoke Detector
Kitchen
- Stove
- Microwave
- Dishwasher
Flooring
- Carpet
- Luxury Vinyl Plank Tile
Bedrooms and Bathrooms
- 4 Bedrooms
Laundry
- Laundry Room
- Laundry on upper level
Parking
- 3 Car Attached Garage
- Driveway
Additional Features
- Deck
- Forced Air Heating and Cooling System
Community Details
- No Home Owners Association
- Built by Jerry's Homes
Listing and Financial Details
- Assessor Parcel Number 17142325256003
Map
Home Values in the Area
Average Home Value in this Area
Tax History
| Year | Tax Paid | Tax Assessment Tax Assessment Total Assessment is a certain percentage of the fair market value that is determined by local assessors to be the total taxable value of land and additions on the property. | Land | Improvement |
|---|---|---|---|---|
| 2025 | -- | $500 | $500 | -- |
| 2024 | -- | $500 | $500 | -- |
Property History
| Date | Event | Price | List to Sale | Price per Sq Ft |
|---|---|---|---|---|
| 11/18/2025 11/18/25 | For Sale | $377,990 | -- | $209 / Sq Ft |
Source: Des Moines Area Association of REALTORS®
MLS Number: 730628
APN: 171/42325-256-003
- 2909 6th Ave SW
- 2835 6th Ave SW
- 2925 6th Ave SW
- Buckeye Plan at Clay Estates
- 731 31st Ct SW
- 802 31st Ct SW
- 732 31st Ct SW
- 826 31st Ct SW
- 810 31st Ct SW
- 818 31st Ct SW
- Quincy Plan at Clay Estates
- Eisenhower C Plan at Clay Estates
- Spencer I Plan at Clay Estates
- Reagan Plan at Clay Estates
- Dogwood B Plan at Clay Estates
- Eisenhower Plan at Clay Estates
- 403 29th St SW
- 327 29th St SW
- 319 29th St SW
- 311 29th St SW
- 2570 1st Ave S
- 509 15th St SE
- 2939 13th Ave SE
- 415 Center Place
- 908 8th St SW
- 901 7th Ave SE
- 1002-1108 4th St SW
- 526 43rd St SW
- 770 NE 70th St
- 1827 34th Ave SW
- 1490 34th Ave SW
- 100-112 5th Ave NW
- 2165 Copper Wynd Dr
- 351 2nd St NW
- 799 NE 60th St
- 5115 NE 23rd Ave
- 3799 Village Run Dr
- 615-619 17th Ave NW
- 807 14th Ave NW
- 405 Hillside Ct
