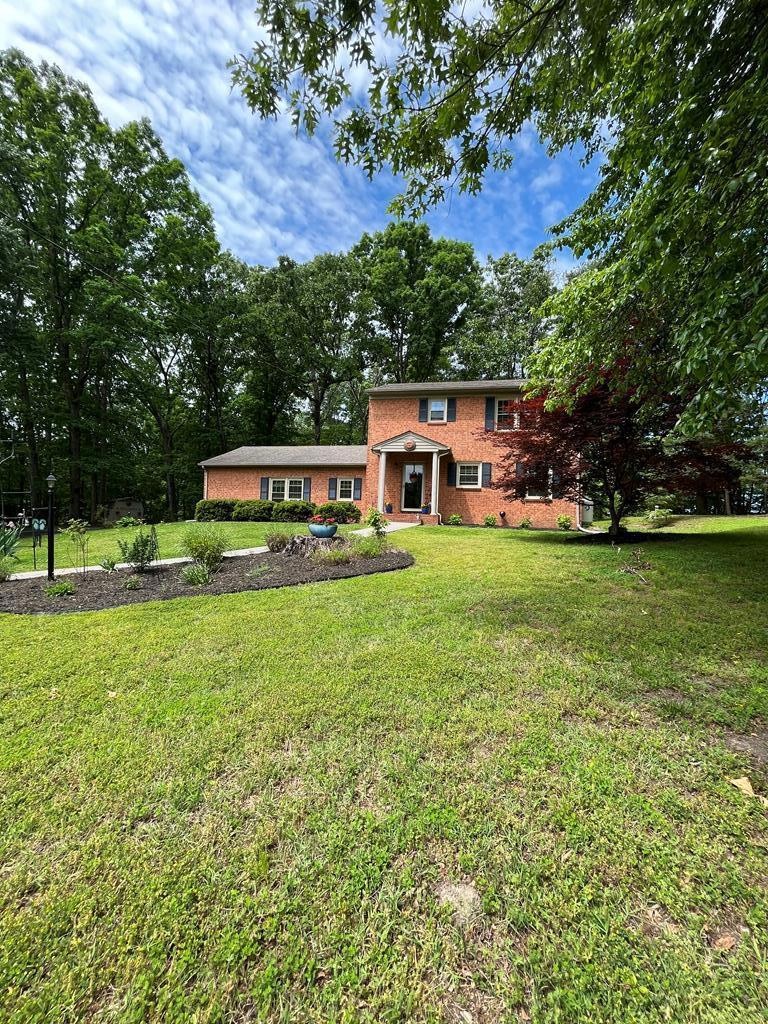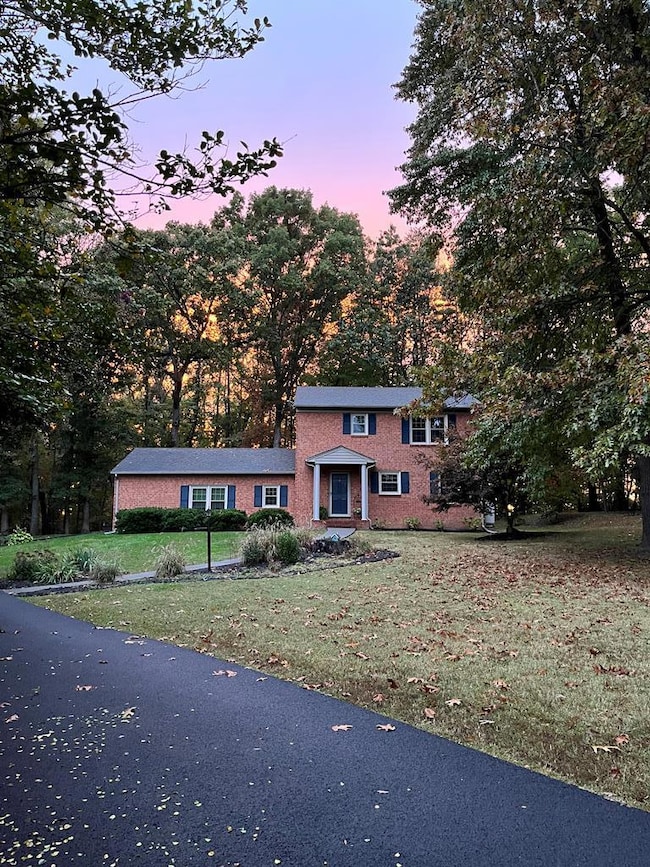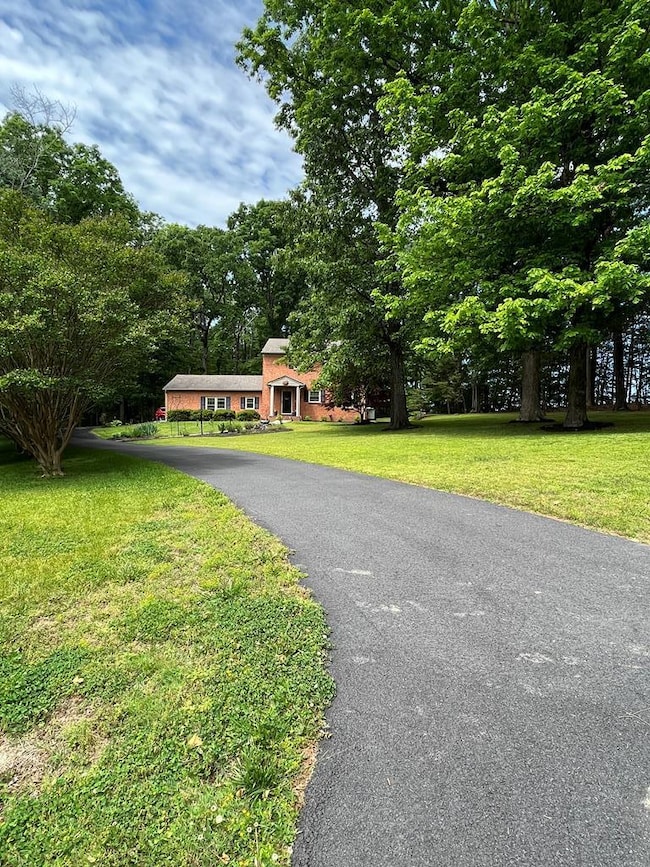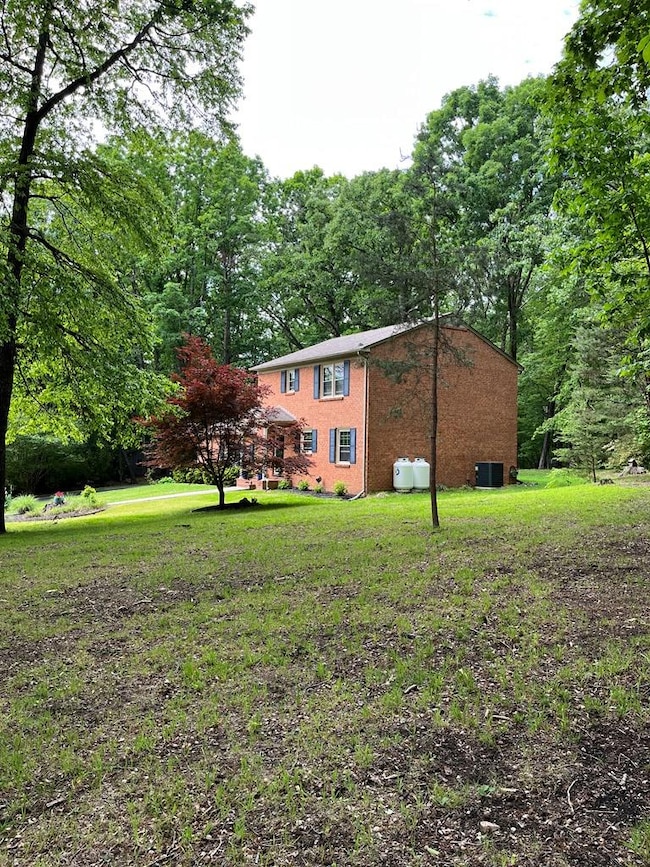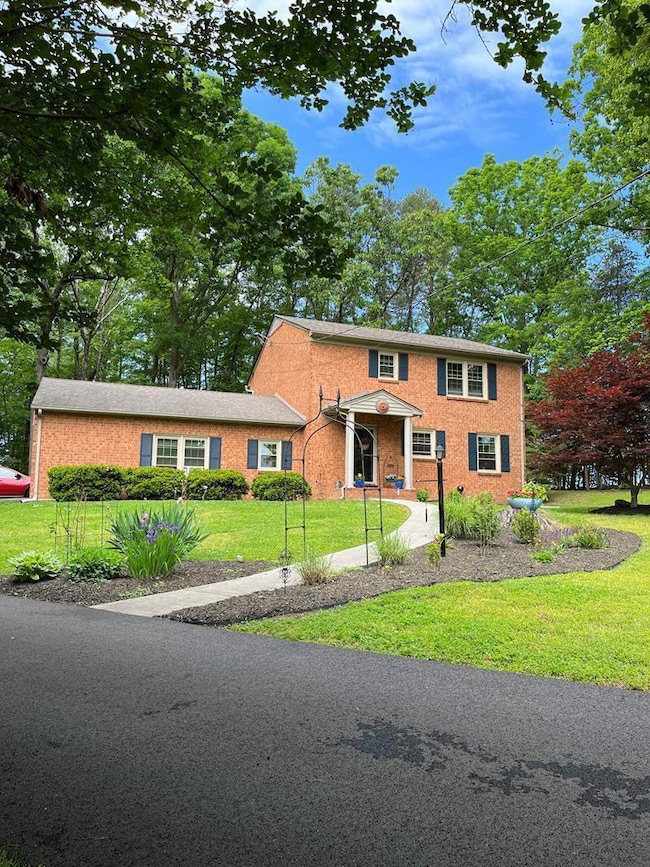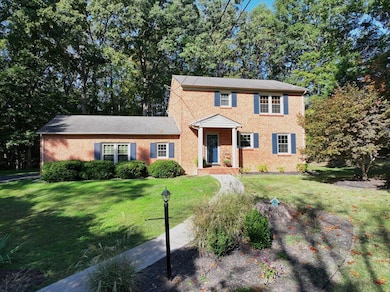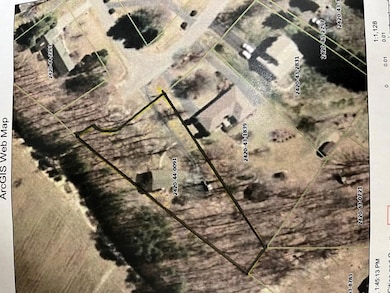
2901 Blairmont Dr Danville, VA 24540
Estimated Value: $247,000 - $274,000
Highlights
- Wooded Lot
- Thermal Windows
- Cooling Available
- Southside Elementary School Rated A-
- 2 Car Attached Garage
- Patio
About This Home
As of November 2023*** Back on the market, no fault of the seller. *** Located in the desirable neighborhood of Blairmont, this lovely home offers privacy as it is set back from the street on a park-like .75 acre lot. Numerous updates include; 2020-new fixtures and paint throughout, new kitchen with stainless steel appliances, soft-close drawers, granite countertops, shelves, cabinets and tile, new windows and shutters. 2021 Leaf Filters installed on gutters, new driveway by Adams Const. new FP insert by Foster Fuels and new water htr. 2022 New Whirlpool W/D. 2023- new dbl garage door, new door to interior and garage floor painted. Patio canopy, wheelbarrow, small push mower, garage refrig., small A/C unit in upper bdrm to convey. Move in ready., schedule your showing today!
Last Listed By
WILKINS & CO., REALTORS, INC. Brokerage Phone: 4347974007 License #0225257755 Listed on: 08/22/2023
Home Details
Home Type
- Single Family
Est. Annual Taxes
- $830
Year Built
- Built in 1976
Lot Details
- 0.75 Acre Lot
- Level Lot
- Wooded Lot
- Property is zoned R-1 Residential Suburban
Parking
- 2 Car Attached Garage
- Garage Door Opener
Home Design
- Brick Exterior Construction
- Composition Roof
Interior Spaces
- 1,843 Sq Ft Home
- 2-Story Property
- Ceiling Fan
- Thermal Windows
- Living Room with Fireplace
- Crawl Space
- Gas Range
Flooring
- Laminate
- Tile
Bedrooms and Bathrooms
- 3 Bedrooms
Laundry
- Laundry Room
- Laundry on main level
- Dryer
- Washer
Outdoor Features
- Patio
- Outbuilding
- Stoop
Schools
- Southside Elementary School
- Dan River Middle School
- Dan River High School
Utilities
- Cooling Available
- Heat Pump System
- Bottled Gas Heating
- Septic Tank
Community Details
- Blairmont Acres Subdivision
Listing and Financial Details
- Assessor Parcel Number 2420440091
Ownership History
Purchase Details
Home Financials for this Owner
Home Financials are based on the most recent Mortgage that was taken out on this home.Purchase Details
Home Financials for this Owner
Home Financials are based on the most recent Mortgage that was taken out on this home.Purchase Details
Home Financials for this Owner
Home Financials are based on the most recent Mortgage that was taken out on this home.Similar Homes in Danville, VA
Home Values in the Area
Average Home Value in this Area
Purchase History
| Date | Buyer | Sale Price | Title Company |
|---|---|---|---|
| Beale Realty Llc | $260,000 | Virginia Title | |
| Tuttle Mark E | $165,000 | All Va Title & Escrow Inc | |
| Jack Gary E | $152,500 | -- |
Mortgage History
| Date | Status | Borrower | Loan Amount |
|---|---|---|---|
| Previous Owner | Jack Gary E | $137,000 | |
| Previous Owner | Jack Gary E | $150,473 | |
| Previous Owner | Stavton Kathy J | $84,500 |
Property History
| Date | Event | Price | Change | Sq Ft Price |
|---|---|---|---|---|
| 11/17/2023 11/17/23 | Sold | $260,000 | -7.1% | $141 / Sq Ft |
| 10/27/2023 10/27/23 | Pending | -- | -- | -- |
| 10/25/2023 10/25/23 | Price Changed | $279,900 | -3.4% | $152 / Sq Ft |
| 10/04/2023 10/04/23 | Price Changed | $289,900 | -3.3% | $157 / Sq Ft |
| 08/23/2023 08/23/23 | For Sale | $299,900 | +81.8% | $163 / Sq Ft |
| 06/30/2020 06/30/20 | Sold | $165,000 | -2.4% | $90 / Sq Ft |
| 05/31/2020 05/31/20 | Pending | -- | -- | -- |
| 05/02/2020 05/02/20 | For Sale | $169,000 | -- | $92 / Sq Ft |
Tax History Compared to Growth
Tax History
| Year | Tax Paid | Tax Assessment Tax Assessment Total Assessment is a certain percentage of the fair market value that is determined by local assessors to be the total taxable value of land and additions on the property. | Land | Improvement |
|---|---|---|---|---|
| 2024 | $1,259 | $224,900 | $25,000 | $199,900 |
| 2023 | $1,259 | $224,900 | $25,000 | $199,900 |
| 2022 | $1,055 | $150,800 | $25,000 | $125,800 |
| 2021 | $935 | $150,800 | $25,000 | $125,800 |
| 2020 | $935 | $150,800 | $25,000 | $125,800 |
| 2019 | $935 | $150,800 | $25,000 | $125,800 |
| 2018 | $935 | $150,800 | $25,000 | $125,800 |
| 2017 | $858 | $150,800 | $25,000 | $125,800 |
| 2016 | $858 | $145,400 | $22,000 | $123,400 |
| 2015 | $858 | $145,400 | $22,000 | $123,400 |
| 2011 | -- | $134,200 | $22,000 | $112,200 |
Agents Affiliated with this Home
-
Therese Dziedziak
T
Seller's Agent in 2023
Therese Dziedziak
WILKINS & CO., REALTORS, INC.
(336) 459-7660
28 Total Sales
-
Whitney Doss
W
Buyer's Agent in 2023
Whitney Doss
KELLER WILLIAMS
(434) 203-1983
96 Total Sales
-
Brenda English
B
Buyer's Agent in 2020
Brenda English
WILKINS & CO., REALTORS, INC.
(434) 713-3667
75 Total Sales
Map
Source: Dan River Region Association of REALTORS®
MLS Number: 66631
APN: 2420-44-0091
- 0 & 00 Homeport Ln
- 3233 Virginia Ln
- 3014 Lynrock Ct
- 104 Forestroad Dr
- 4820 U S 29
- 00 Afton Rd
- 0000 Afton Rd
- 0 E Witt Rd
- 2158 Twin Arch Dr
- 00 Lawless Creek Rd
- 7027 Lakeview Terrace
- 2212 Afton Rd
- 205 Easter Dr
- 113 Hemlock Dr
- 0 Kristen Ln
- 000 Afton Rd
- 3313 Highway 29
- 389 Ridgecrest Dr
- 569 Indian Trail Rd
- 00 Old Richmond Rd
- 2901 Blairmont Dr
- 2897 Blairmont Dr
- 2893 Blairmont Dr
- 3290 Virginia Ln
- 3276 Drury Ln
- 2898 Blairmont Dr
- 2889 Blairmont Dr
- 3264 Drury Ln
- 3284 Virginia Ln
- 2885 Blairmont Dr
- 0 James Ct
- 3278 Virginia Ln
- 2890 Blairmont Dr
- 3277 Drury Ln
- 3281 Virginia Ln
- 2879 Blairmont Dr
- 2510 James Ct
- 3272 Virginia Ln
- 3275 Virginia Ln
- 2875 Blairmont Dr
