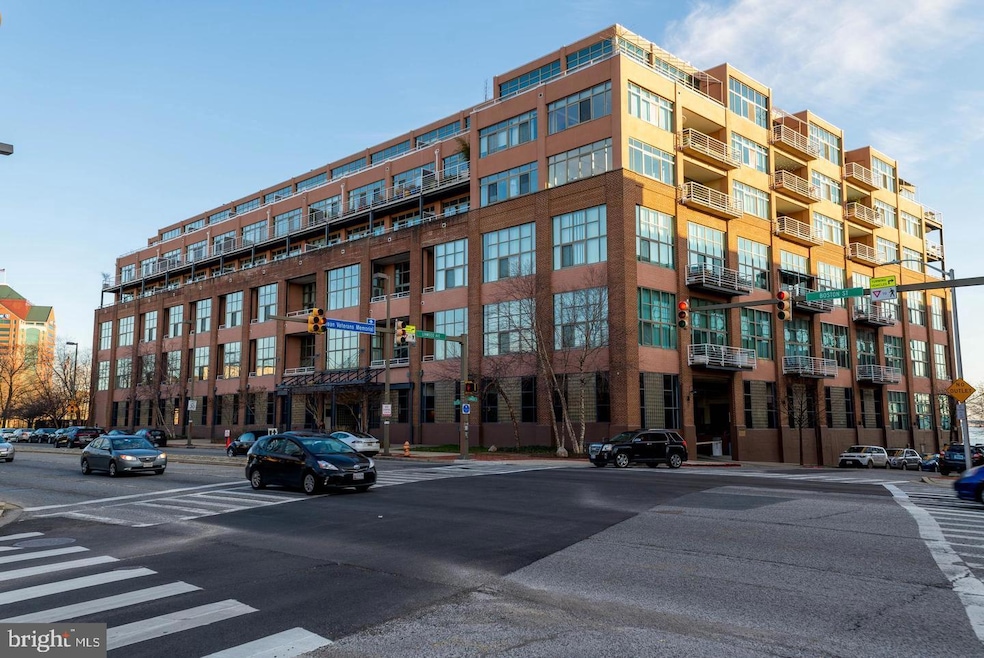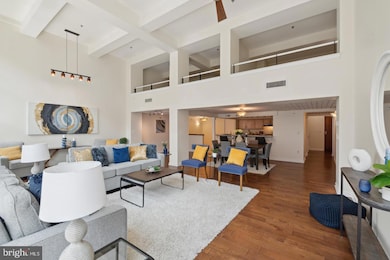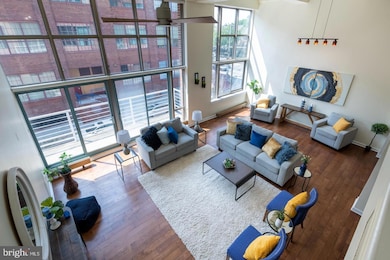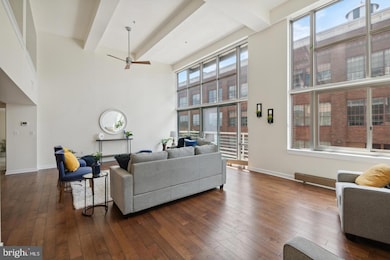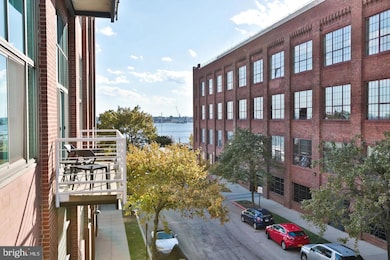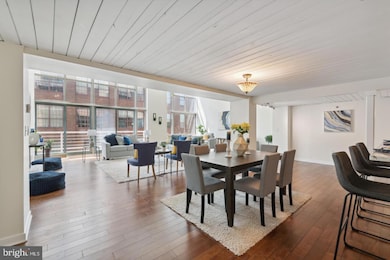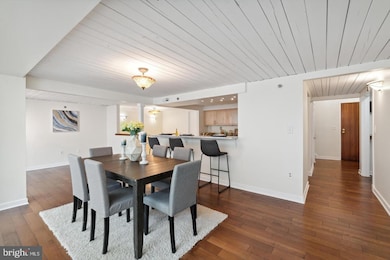Canton Cove 2901 Boston St Unit 220 Baltimore, MD 21224
Canton NeighborhoodHighlights
- Rooftop Deck
- City View
- Open Floorplan
- Gourmet Kitchen
- 0.07 Acre Lot
- 3-minute walk to Canton Waterfront Park
About This Home
BIG loft style two story Condo @ 2883 square feet! Amazing soaring ceilings and a huge wall of glass in the Living Room with access to the ample balcony! Dining Room open to the Living Room and Kitchen. Great open spaces! Like to cook? The Kitchen is made for a party! Beautiful granite counters, stainless steel appliances and tons of counter and cabinet space. Additional eating space for casual dining off the Kitchen. If you Like to cook you will love the adjoining pantry/Laundry Room has tons of storage. To round off the main floor there is a totally fun built in bar. Where is Don Drapper? Set apart half bath for guests. 1st Floor Primary Bedroom boasts soaring ceilings, marble flooring with yet another huge set of window. Updated Primary Bath contains a shower and separate tub. Plus two ample closets. Yup, TWO. Head upstairs to the 2nd level and you will find 2 additional loft Bedrooms and a den that could be used as a home office. No need to worry about parking the unit comes with its own parking space. You will LOVE the building staff. They are wonderful. The roof top deck will leave you stunned! It has THE BEST views. The views stretch forever and look directly at Fort McHenry! Wait until you see the fireworks. Looking for a fab place to call your own? Bored with out of the box condos? Come check out unit 220!
Home Details
Home Type
- Single Family
Est. Annual Taxes
- $16,476
Year Built
- Built in 1985
Lot Details
- 2,883 Sq Ft Lot
- Property is in very good condition
- Property is zoned C-2*
HOA Fees
- $1,400 Monthly HOA Fees
Parking
- 1 Car Attached Garage
- 1 Open Parking Space
- Parking Lot
Home Design
- Contemporary Architecture
- Brick Exterior Construction
- Wood Foundation
Interior Spaces
- 2,883 Sq Ft Home
- Property has 2 Levels
- Open Floorplan
- Bar
- Ceiling Fan
- Window Treatments
- Combination Dining and Living Room
- Den
Kitchen
- Gourmet Kitchen
- <<doubleOvenToken>>
- Electric Oven or Range
- Cooktop<<rangeHoodToken>>
- <<builtInMicrowave>>
- Ice Maker
- Dishwasher
- Stainless Steel Appliances
- Disposal
Flooring
- Wood
- Carpet
Bedrooms and Bathrooms
- Walk-In Closet
Laundry
- Laundry on main level
- Electric Dryer
- Washer
Utilities
- Forced Air Heating and Cooling System
- Electric Water Heater
- Cable TV Available
Additional Features
- Accessible Elevator Installed
- Rooftop Deck
Listing and Financial Details
- Residential Lease
- Security Deposit $4,500
- 12-Month Min and 24-Month Max Lease Term
- Available 6/26/25
- Assessor Parcel Number 0301101902F029
Community Details
Overview
- Canton Cove Condominium Community
- Canton Cove Subdivision
- Property Manager
Pet Policy
- No Pets Allowed
Map
About Canton Cove
Source: Bright MLS
MLS Number: MDBA2173142
APN: 1902F-029
- 2901 Boston St Unit 206
- 2901 Boston St Unit 604
- 2901 Boston St Unit 208
- 3002 Elliott St
- 2702 Lighthouse Point E
- 2702 Lighthouse Point E
- 2772 Lighthouse Point E Unit 209
- 2772 Lighthouse Point E Unit 410
- 2772 Lighthouse Point E Unit 101
- 2772 Lighthouse Point E Unit 211
- 1029 S Curley St
- 1107 S Ellwood Ave
- 1015 S Kenwood Ave
- 2917 Dillon St
- 2931 Dillon St
- 1021 Binney St
- 2639 Boston St Unit 111
- 1013 S Decker Ave
- 1203 S East Ave
- 935 S Kenwood Ave
- 2901 Boston St Unit 102
- 2702 Lighthouse Point E Unit 631
- 1110 S Kenwood Ave
- 2772 Lighthouse Point E Unit 301
- 1212 S East Ave
- 1010 S Streeper St
- 1262 Dockside Cir
- 2941 Hudson St
- 924 S Ellwood Ave
- 3001 Hudson St
- 3001 Hudson St
- 1012 S Bouldin St
- 815 S Linwood Ave
- 2515 Boston St Unit 302
- 900 S East Ave
- 903 S Bouldin St
- 3427 Elliott St
- 813 S Rose St
- 3421 O Donnell St
- 1200 S Conkling St
