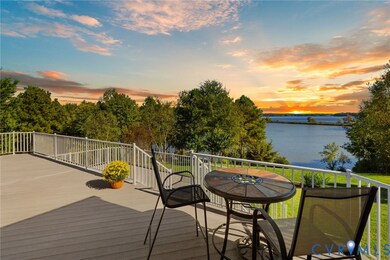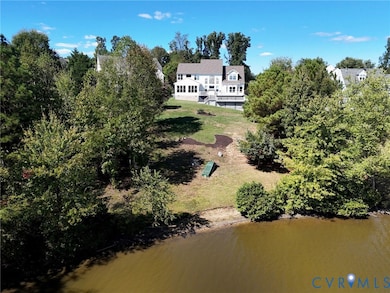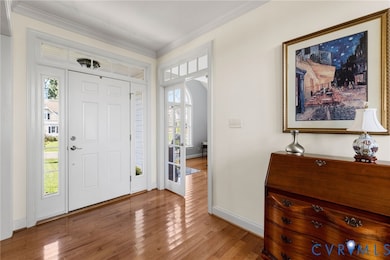2901 Cove View Ln Midlothian, VA 23112
Estimated payment $5,327/month
Highlights
- Lake Front
- Deck
- Wood Flooring
- Midlothian High School Rated A
- Transitional Architecture
- Main Floor Bedroom
About This Home
Welcome to your own private retreat in the highly sought-after Edgewater community of Midlothian. This stunning waterfront home offers over 3,700 square feet of beautifully designed living space, with breathtaking water views from nearly all rooms.
Step inside and feel like you’re on vacation every day. The open great room, complete with a cozy fireplace, frames a panoramic view of the lake that’s nothing short of spectacular. The gourmet kitchen is a showstopper—featuring rich granite countertops, custom tile backsplash, abundant cabinetry, and expansive counter space. The adjoining informal dining area is bathed in natural light and offers the perfect setting for meals and relaxing with a view.With both a first-floor primary suite and a second-floor primary suite, the home offers comfort and flexibility for a variety of lifestyles. Each bedroom is spacious, and all bathrooms are beautifully finished. A generous size laundry room, 4 bedrooms, 3 full baths, and 1 half bath make daily living effortless.
Outdoors, enjoy the composite deck —ideal for morning coffee, evening gatherings, or simply taking in the peaceful reflection of the moon across the lake. You can also enjoy relaxing on the lower deck which has been reinforced should you choose to install a hot tub. From your backyard, you can kayak, canoe, or fish whenever the mood strikes. Situated on a prime waterfront lot with thoughtful orientation for maximum views, the property also offers a two-car garage and the paved driveway will accommodate multiple vehicles. A newer roof adds to the home’s appeal and peace of mind. All this, and you’re just minutes from top-rated schools, shopping, restaurants, and convenient access to Route 288 and Powhite Parkway. Come experience the beauty of The Swift Creek Reservoir—where every day feels like a getaway. Meticulously maintained by original owners!
Listing Agent
BHHS PenFed Realty Brokerage Email: teresa.melton@penfedrealty.com License #0225059495 Listed on: 10/08/2025

Home Details
Home Type
- Single Family
Est. Annual Taxes
- $6,856
Year Built
- Built in 2005
Lot Details
- 0.28 Acre Lot
- Lake Front
- Zoning described as R9
HOA Fees
- $33 Monthly HOA Fees
Parking
- 2 Car Direct Access Garage
- Driveway
Home Design
- Transitional Architecture
- Frame Construction
- Vinyl Siding
- Stone
Interior Spaces
- 3,754 Sq Ft Home
- 2-Story Property
- High Ceiling
- Gas Fireplace
- Separate Formal Living Room
- Loft
- Crawl Space
- Laundry Room
Kitchen
- Built-In Oven
- Electric Cooktop
- Microwave
- Dishwasher
- Kitchen Island
- Granite Countertops
Flooring
- Wood
- Partially Carpeted
- Ceramic Tile
Bedrooms and Bathrooms
- 4 Bedrooms
- Main Floor Bedroom
- En-Suite Primary Bedroom
Outdoor Features
- Deck
Schools
- Old Hundred Elementary School
- Tomahawk Creek Middle School
- Midlothian High School
Utilities
- Zoned Heating and Cooling
- Heating System Uses Natural Gas
Community Details
- Edgewater At The Reservoir Subdivision
Listing and Financial Details
- Tax Lot 47
- Assessor Parcel Number 721-68-62-78-700-000
Map
Home Values in the Area
Average Home Value in this Area
Tax History
| Year | Tax Paid | Tax Assessment Tax Assessment Total Assessment is a certain percentage of the fair market value that is determined by local assessors to be the total taxable value of land and additions on the property. | Land | Improvement |
|---|---|---|---|---|
| 2025 | $6,881 | $770,300 | $172,000 | $598,300 |
| 2024 | $6,881 | $742,900 | $172,000 | $570,900 |
| 2023 | $6,226 | $684,200 | $167,000 | $517,200 |
| 2022 | $5,971 | $649,000 | $162,000 | $487,000 |
| 2021 | $5,287 | $549,600 | $160,000 | $389,600 |
| 2020 | $5,133 | $540,300 | $160,000 | $380,300 |
| 2019 | $4,961 | $522,200 | $160,000 | $362,200 |
| 2018 | $4,902 | $516,000 | $160,000 | $356,000 |
| 2017 | $4,830 | $503,100 | $160,000 | $343,100 |
| 2016 | $4,890 | $509,400 | $160,000 | $349,400 |
| 2015 | $5,107 | $529,400 | $160,000 | $369,400 |
| 2014 | $4,677 | $484,600 | $158,000 | $326,600 |
Property History
| Date | Event | Price | List to Sale | Price per Sq Ft |
|---|---|---|---|---|
| 10/14/2025 10/14/25 | Pending | -- | -- | -- |
| 10/10/2025 10/10/25 | For Sale | $898,000 | -- | $239 / Sq Ft |
Purchase History
| Date | Type | Sale Price | Title Company |
|---|---|---|---|
| Warranty Deed | $559,086 | -- | |
| Deed | $125,000 | -- |
Mortgage History
| Date | Status | Loan Amount | Loan Type |
|---|---|---|---|
| Open | $400,000 | New Conventional |
Source: Central Virginia Regional MLS
MLS Number: 2528461
APN: 721-68-62-78-700-000
- 14712 Waters Shore Dr
- 14413 Savage View Ct
- 14813 Mariners Way
- 14900 Windjammer Dr
- 3736 Wivenhall Dr
- 14307 Long Gate Rd
- 14936 Endstone Trail
- 3807 Graythorne Dr
- Riverton Plan at RounTrey - Rountrey
- Olivia Plan at RounTrey - Rountrey
- Sienna Plan at RounTrey - Rountrey
- Tiffany I Plan at RounTrey - Rountrey
- Bronte Plan at RounTrey - Rountrey
- Hampshire Plan at RounTrey - Rountrey
- Elliot Plan at RounTrey - Rountrey
- Sutherland Plan at RounTrey - Rountrey
- 3204 Shallowford Landing Terrace
- 2412 Chimney House Terrace
- 3209 Shadow Oaks Rd
- 4001 Next Level Terrace






