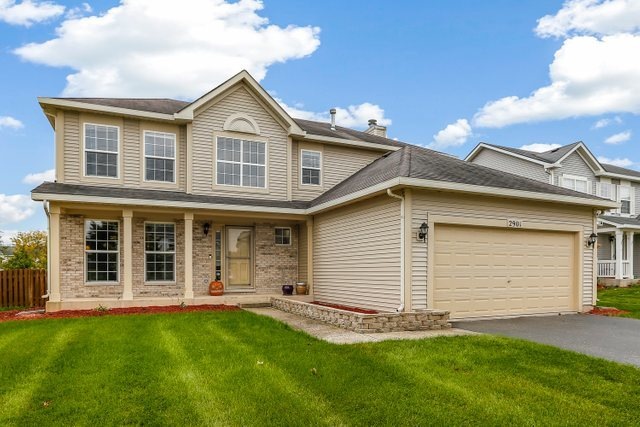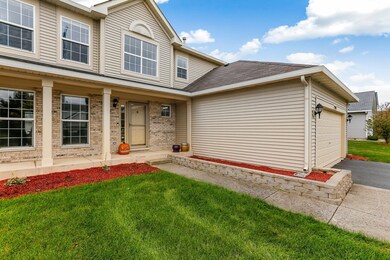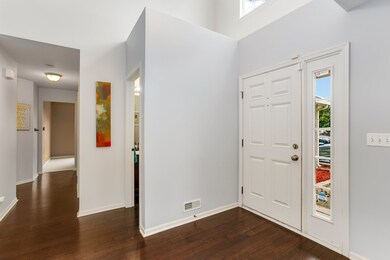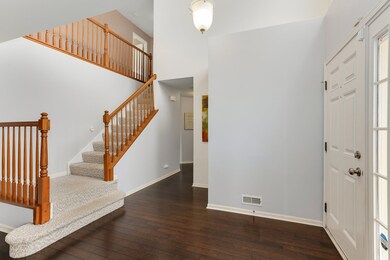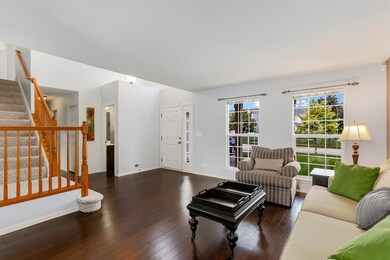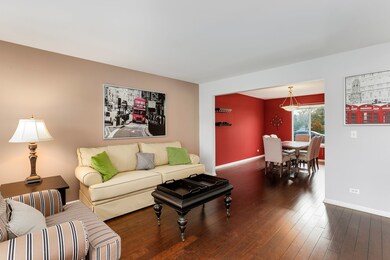
2901 Heather Ln Unit 1 Montgomery, IL 60538
South Montgomery NeighborhoodEstimated Value: $416,000 - $430,149
Highlights
- Vaulted Ceiling
- Wood Flooring
- Walk-In Pantry
- Oswego High School Rated A-
- Den
- Skylights
About This Home
As of February 2020Lovely home in a quiet, clubhouse community with Oswego 308 schools! Wonderful curb appeal abounds with the beautiful landscaping, front porch and fenced corner lot. This home welcomes you in with a 2-story foyer and bamboo flooring in the foyer, LR, DR, halls, laundry and kitchen. The large, eat-in kitchen offers a beautiful backsplash, SS appl (recently upgraded fridge and microwave) and 42" cabinets. The open floorplan is perfect for entertaining- the large family room w/fireplace and brand new carpet flows right from the kitchen. 1st floor den can be used as an office or playroom. 1st floor laundry room with recently updated washer/dryer! The elegant master suite features a W/I closet, tray ceilings & private bath w/double sinks, separate shower & soaking tub! Also on the 2nd Level are 3 other large bedrooms and a 2nd full bathroom! Both upstairs bathrooms feature brand new vinyl plank flooring. The basement has the rough-in for plumbing and offers plenty of extra storage space. The large backyard has a 30x20 Patio and playset! Wifi enabled garage door openers and smart thermostat. New 40 gallon water heater! Pool/Clubhouse and Elementary school just 1 Block Away! NO SSA!
Last Agent to Sell the Property
Wendy Szostak
Redfin Corporation License #475168737 Listed on: 01/09/2020

Home Details
Home Type
- Single Family
Est. Annual Taxes
- $8,667
Year Built
- 2004
Lot Details
- 8,712
HOA Fees
- $45 per month
Parking
- Attached Garage
- Garage ceiling height seven feet or more
- Garage Transmitter
- Garage Door Opener
- Driveway
- Parking Included in Price
- Garage Is Owned
Home Design
- Brick Exterior Construction
- Vinyl Siding
Interior Spaces
- Vaulted Ceiling
- Skylights
- Fireplace With Gas Starter
- Den
- Wood Flooring
- Storm Screens
Kitchen
- Breakfast Bar
- Walk-In Pantry
- Oven or Range
- Range Hood
- Microwave
- High End Refrigerator
- Dishwasher
- Disposal
Bedrooms and Bathrooms
- Primary Bathroom is a Full Bathroom
- Dual Sinks
- Soaking Tub
- Separate Shower
Laundry
- Laundry on main level
- Dryer
- Washer
Unfinished Basement
- Basement Fills Entire Space Under The House
- Rough-In Basement Bathroom
Outdoor Features
- Stamped Concrete Patio
Utilities
- Central Air
- Heating System Uses Gas
Listing and Financial Details
- Homeowner Tax Exemptions
- $3,000 Seller Concession
Ownership History
Purchase Details
Home Financials for this Owner
Home Financials are based on the most recent Mortgage that was taken out on this home.Purchase Details
Home Financials for this Owner
Home Financials are based on the most recent Mortgage that was taken out on this home.Purchase Details
Home Financials for this Owner
Home Financials are based on the most recent Mortgage that was taken out on this home.Similar Homes in Montgomery, IL
Home Values in the Area
Average Home Value in this Area
Purchase History
| Date | Buyer | Sale Price | Title Company |
|---|---|---|---|
| Monthe Francis | $258,000 | First American Title | |
| Sanul Snjay K | $250,000 | First American Title | |
| Demarco James F | $247,000 | Chicago Title Insurance Co |
Mortgage History
| Date | Status | Borrower | Loan Amount |
|---|---|---|---|
| Open | Monthe Francis | $206,400 | |
| Previous Owner | Sanul Snjay K | $180,000 | |
| Previous Owner | Demarco James | $205,333 | |
| Previous Owner | Demarco James F | $234,600 |
Property History
| Date | Event | Price | Change | Sq Ft Price |
|---|---|---|---|---|
| 02/14/2020 02/14/20 | Sold | $258,000 | -2.6% | $105 / Sq Ft |
| 01/25/2020 01/25/20 | Pending | -- | -- | -- |
| 01/15/2020 01/15/20 | Price Changed | $265,000 | -0.7% | $108 / Sq Ft |
| 01/09/2020 01/09/20 | For Sale | $267,000 | -- | $109 / Sq Ft |
Tax History Compared to Growth
Tax History
| Year | Tax Paid | Tax Assessment Tax Assessment Total Assessment is a certain percentage of the fair market value that is determined by local assessors to be the total taxable value of land and additions on the property. | Land | Improvement |
|---|---|---|---|---|
| 2023 | $8,667 | $109,713 | $11,901 | $97,812 |
| 2022 | $8,667 | $99,603 | $10,804 | $88,799 |
| 2021 | $8,331 | $93,025 | $10,804 | $82,221 |
| 2020 | $8,014 | $88,731 | $10,804 | $77,927 |
| 2019 | $7,807 | $85,326 | $10,389 | $74,937 |
| 2018 | $7,917 | $80,679 | $10,389 | $70,290 |
| 2017 | $8,070 | $75,472 | $10,389 | $65,083 |
| 2016 | $7,275 | $66,516 | $10,389 | $56,127 |
| 2015 | $6,868 | $59,424 | $9,354 | $50,070 |
| 2014 | -- | $57,040 | $9,354 | $47,686 |
| 2013 | -- | $57,040 | $9,354 | $47,686 |
Agents Affiliated with this Home
-
W
Seller's Agent in 2020
Wendy Szostak
Redfin Corporation
(224) 699-5002
-
Kristen Jungles

Buyer's Agent in 2020
Kristen Jungles
Keller Williams Infinity
(630) 816-6841
123 Total Sales
Map
Source: Midwest Real Estate Data (MRED)
MLS Number: MRD10567054
APN: 02-02-179-027
- 2930 Heather Ln Unit 1
- 2943 Heather Ln Unit 1
- 2266 Margaret Dr Unit 4
- 1923 Waverly Way Unit 5
- 1966 Waverly Way
- 2349 Stacy Cir Unit 3
- 1844 Stirling Ln
- 1837 Waverly Way
- 1833 Stirling Ln
- 2128 Rebecca Cir Unit 1
- 2352 Monarchos Ln
- 2917 Manchester Dr
- 1740 Wick Way
- 2639 Jenna Cir
- 2337 Artesian Way
- 2680 Jenna Cir Unit 1
- 17 S Cypress Dr
- 1809 Candlelight Cir Unit 253
- 2901 Shetland Ln
- 2121 Kathleen Cir
- 2901 Heather Ln Unit 1
- 2905 Heather Ln Unit 1
- 2315 Prescott Dr Unit 1
- 2319 Prescott Dr Unit 1
- 2919 Heather Ln
- 2312 Prescott Dr Unit 1
- 2324 Prescott Dr Unit 1
- 2929 Heather Ln Unit 1
- 2902 Heather Ln Unit 1
- 2906 Heather Ln Unit 1
- 2935 Heather Ln Unit 1
- 2910 Heather Ln Unit 1
- 2872 Heather Ln
- 2939 Heather Ln
- 2334 Prescott Dr
- 2323 Prescott Dr Unit 1
- 2865 Heather Ln Unit 1
- 2914 Heather Ln Unit 1
- 2868 Heather Ln Unit 1
- 2861 Heather Ln Unit 1
