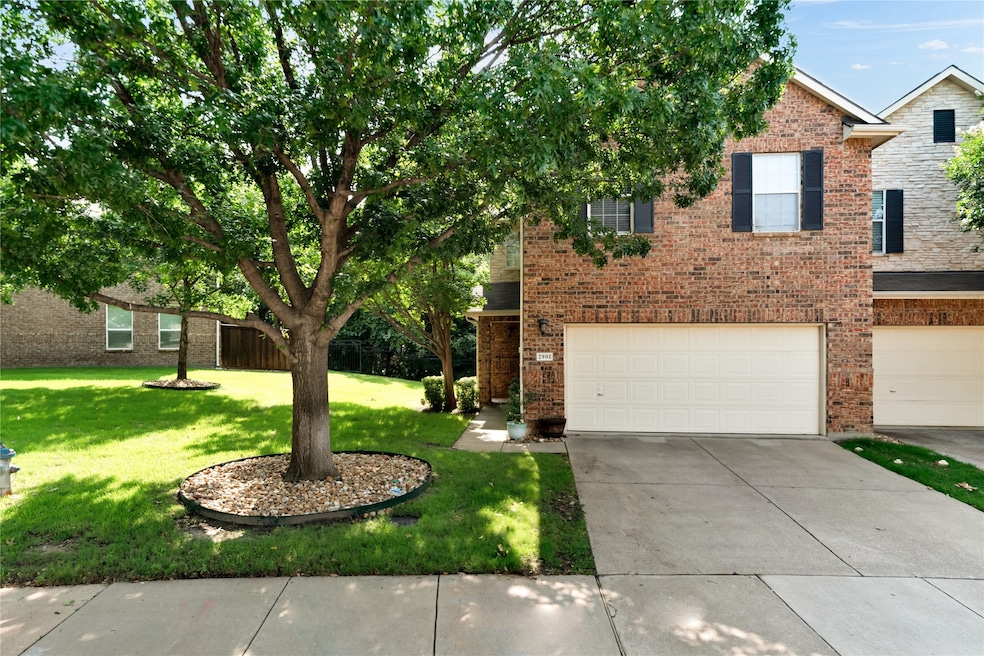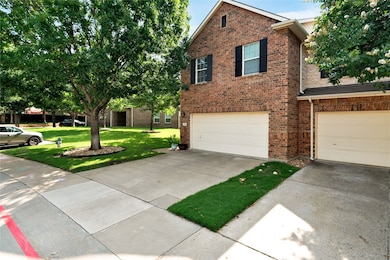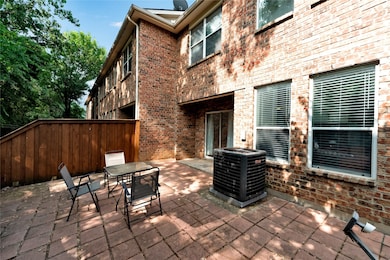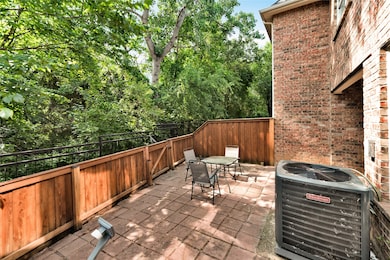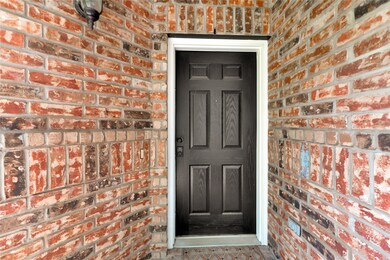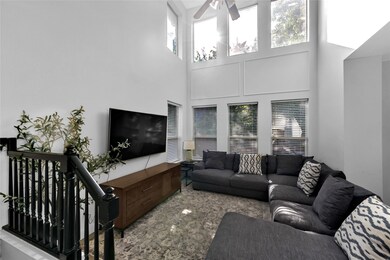2901 Muirfield Dr Lewisville, TX 75067
Vista Ridge NeighborhoodHighlights
- Gated Parking
- Denton Creek Elementary School Rated A
- 2 Car Attached Garage
About This Home
Step into timeless elegance and modern comfort in this three-bedroom, three-bath townhome. This property is located in the pristine gated community of Enclaves at Silver Creek. From the moment you enter, you're greeted by soaring high ceilings, soft natural light, and a thoughtfully curated palette of warm aesthetic tones that create an inviting space. The open-concept living area offers the perfect blend of style and functionality, ideal for entertaining or unwinding in peaceful luxury. The chef's kitchen features sleek finishes, ample cabinetry, and a seamless flow into the dining and living areas. Upstairs, the primary suite is a true retreat, boasting generous space, a spa-inspired ensuite, a large walk-in closet, a stand-up shower, a soaker tub, and a dual sink vanity. Two additional bedrooms offer versatility and comfort for guests, family, or a dedicated home office, along with a hall full bathroom. Walk through the sliding doors into your very own private patio yard space, fenced in, and backing to green trees. Enjoy the peace of mind that comes with gated community living, plus beautifully maintained grounds and a sense of quiet exclusivity. Whether you're sipping morning coffee on your private patio or hosting friends under the glow of designer lighting, this home promises comfort, beauty, and effortless sophistication. Minutes from the best schools, including Universal Academy, highways, shopping, airport, and so much more.
Listing Agent
DHS Realty Brokerage Phone: 202-445-4464 License #0762001 Listed on: 06/05/2025

Townhouse Details
Home Type
- Townhome
Est. Annual Taxes
- $6,418
Year Built
- Built in 2004
Parking
- 2 Car Attached Garage
- Driveway
- Gated Parking
Interior Spaces
- 1,850 Sq Ft Home
- 2-Story Property
Kitchen
- Electric Range
- <<microwave>>
- Dishwasher
- Disposal
Bedrooms and Bathrooms
- 3 Bedrooms
Laundry
- Dryer
- Washer
Schools
- Rockbrook Elementary School
- Lewisville High School
Additional Features
- Diving Board
- 4,487 Sq Ft Lot
- Cable TV Available
Listing and Financial Details
- Residential Lease
- Property Available on 7/1/25
- Tenant pays for all utilities, electricity
- Legal Lot and Block 26 / C
- Assessor Parcel Number R252611
Community Details
Overview
- Worth Ross Management Co Association
- Enclaves At Silver Creek Dent Subdivision
Pet Policy
- Pets Allowed
Map
Source: North Texas Real Estate Information Systems (NTREIS)
MLS Number: 20959693
APN: R252611
- 200 Inverness Dr
- 2858 Hilldale Dr
- 2828 Bluffview Dr
- 2870 Crestview Dr
- TBD Texas 121 Bypass
- 2952 Sicily Way Unit 1104
- 217 Ridge Haven Dr
- 2878 Ridgedale Dr
- 2728 Vista Bluff Blvd
- 426 Waterview Dr
- 617 Claremont Ct
- 2733 Club Ridge Dr
- 2721 Vista Bluff Blvd
- 441 Waterview Dr
- 421 Vista Noche Dr
- 408 Crestview Point Dr
- 424 State 121
- 846 Applecross Ct
- 138 Natches Trace
- 630 Lake Park Dr
- 351 State Highway 121 Bypass
- 619 Park Highlands Dr
- 637 Bella Vista Dr
- 2801 Denton Tap Rd
- 109 Crimson Law Dr
- 529 Waterview Dr
- 537 Waterview Dr
- 160 E Vista Ridge Mall Dr
- 436 Ridge Point Dr
- 350 E Vista Ridge Mall Dr
- 203 Lairds Dr
- 468 Hunt Dr
- 2701 Macarthur Blvd
- 2594 Jacobson Dr
- 300 E Round Grove Rd
- 344 N Moore Rd
- 818 Milton Way
- 310 Still Forest Dr
- 2500 Rockbrook Dr Unit C14
- 2500 Rockbrook Dr Unit 81
