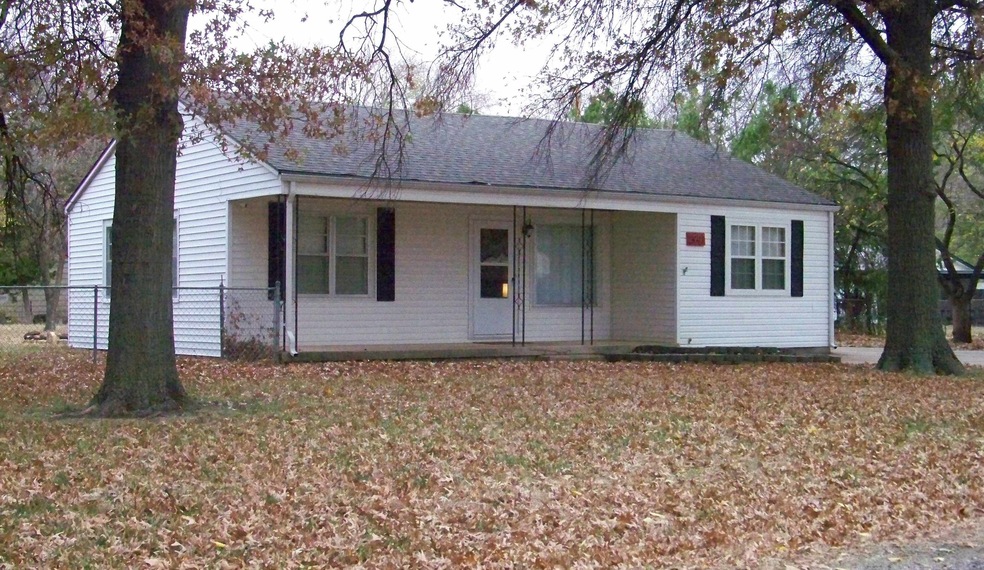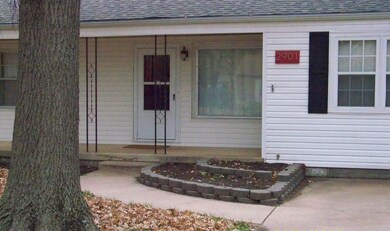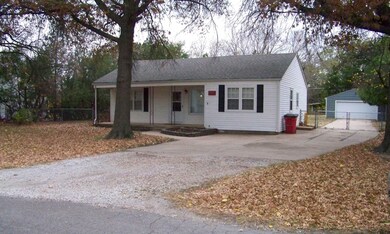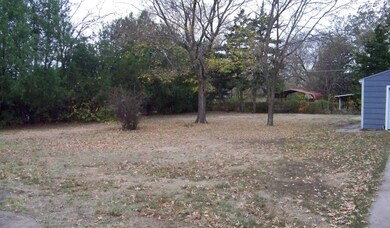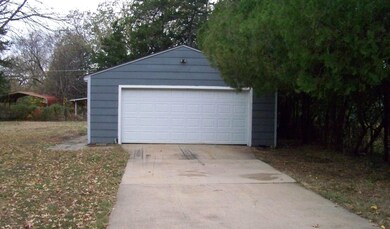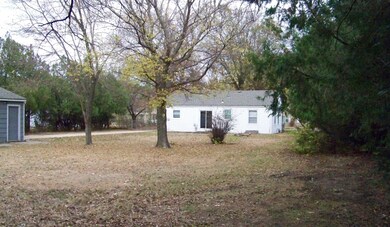
2901 N Clarence Ave Wichita, KS 67204
Benjamin Hills-Pleasant Valley NeighborhoodEstimated Value: $165,788 - $201,000
Highlights
- Ranch Style House
- Oversized Parking
- Combination Dining and Living Room
- 2 Car Detached Garage
- Forced Air Heating and Cooling System
About This Home
As of December 2022Welcome home! This northwest side home could be a great starter for the first time home buyer or a perfect downsizing spot for the empty nesters. Situated in the Van Acres subdivision, in the 29th and Amidon arear of Wichita, it gives great access to all the main arteries to get you where you want to go fast. The roof is less than 5 years old and most of the plumbing was replaced in 2015. The bathroom has a brand new vanity and sink, new toilet and a new shower surround as well. The original hardwood floors are in tact throughout the living, dining and two of the bedrooms. In the living room the floating shelves and entertainment center were all custom made and will stay with the home. The owner will even leave the tv with an acceptable offer. The kitchen has been updated and has tons of storage including a small pantry. Step out back to your 24x24 shop with lots of LED lighting. The driveway alone could be used for a small parking lot. All of this sitting on just shy of a 1/2 acre. Lots of trees for shade and privacy. Come see this one, you will not be disappointed!
Last Agent to Sell the Property
Keller Williams Signature Partners, LLC License #00243840 Listed on: 11/11/2022
Home Details
Home Type
- Single Family
Est. Annual Taxes
- $1,408
Year Built
- Built in 1950
Lot Details
- 0.45
Home Design
- Ranch Style House
- Frame Construction
- Composition Roof
- Vinyl Siding
Interior Spaces
- 1,044 Sq Ft Home
- Combination Dining and Living Room
- Crawl Space
- Laundry on main level
Bedrooms and Bathrooms
- 3 Bedrooms
- 1 Full Bathroom
Parking
- 2 Car Detached Garage
- Oversized Parking
- Garage Door Opener
Schools
- Pleasant Valley Elementary And Middle School
- North High School
Additional Features
- 0.45 Acre Lot
- Forced Air Heating and Cooling System
Community Details
- Van Acres Subdivision
Listing and Financial Details
- Assessor Parcel Number 123-06-0-21-03-023.00
Ownership History
Purchase Details
Home Financials for this Owner
Home Financials are based on the most recent Mortgage that was taken out on this home.Purchase Details
Home Financials for this Owner
Home Financials are based on the most recent Mortgage that was taken out on this home.Purchase Details
Home Financials for this Owner
Home Financials are based on the most recent Mortgage that was taken out on this home.Purchase Details
Home Financials for this Owner
Home Financials are based on the most recent Mortgage that was taken out on this home.Purchase Details
Home Financials for this Owner
Home Financials are based on the most recent Mortgage that was taken out on this home.Similar Homes in Wichita, KS
Home Values in the Area
Average Home Value in this Area
Purchase History
| Date | Buyer | Sale Price | Title Company |
|---|---|---|---|
| Ict Waterbenders Llc | -- | Security 1St Title | |
| Lehman Calvin E | -- | None Listed On Document | |
| Lehman Calvin E | -- | Security 1St Title | |
| Owen Christopher A | -- | None Available | |
| English Rebecca K | -- | Columbian Natl Title Ins Co |
Mortgage History
| Date | Status | Borrower | Loan Amount |
|---|---|---|---|
| Open | Ict Waterbenders Llc | $119,000 | |
| Previous Owner | Lehman Calvin E | $96,000 | |
| Previous Owner | Lehman Calvin E | $95,625 | |
| Previous Owner | Owen Christopher A | $92,450 | |
| Previous Owner | Owen Christopher A | $94,999 | |
| Previous Owner | English Rebecca K | $55,250 |
Property History
| Date | Event | Price | Change | Sq Ft Price |
|---|---|---|---|---|
| 12/16/2022 12/16/22 | Sold | -- | -- | -- |
| 11/11/2022 11/11/22 | Pending | -- | -- | -- |
| 11/11/2022 11/11/22 | For Sale | $140,000 | +47.4% | $134 / Sq Ft |
| 03/22/2018 03/22/18 | Sold | -- | -- | -- |
| 02/03/2018 02/03/18 | Pending | -- | -- | -- |
| 02/01/2018 02/01/18 | For Sale | $95,000 | -- | $93 / Sq Ft |
Tax History Compared to Growth
Tax History
| Year | Tax Paid | Tax Assessment Tax Assessment Total Assessment is a certain percentage of the fair market value that is determined by local assessors to be the total taxable value of land and additions on the property. | Land | Improvement |
|---|---|---|---|---|
| 2023 | $1,700 | $12,517 | $2,910 | $9,607 |
| 2022 | $1,357 | $12,517 | $2,737 | $9,780 |
| 2021 | $1,416 | $12,517 | $2,162 | $10,355 |
| 2020 | $1,335 | $11,776 | $2,162 | $9,614 |
| 2019 | $1,085 | $9,614 | $2,162 | $7,452 |
| 2018 | $1,044 | $9,247 | $2,151 | $7,096 |
| 2017 | $1,003 | $0 | $0 | $0 |
| 2016 | $1,001 | $0 | $0 | $0 |
| 2015 | $964 | $0 | $0 | $0 |
| 2014 | $944 | $0 | $0 | $0 |
Agents Affiliated with this Home
-
Curt Stevens
C
Seller's Agent in 2022
Curt Stevens
Keller Williams Signature Partners, LLC
(316) 371-3992
1 in this area
34 Total Sales
-
Ronda Welsh

Buyer's Agent in 2022
Ronda Welsh
Keller Williams Hometown Partners
(316) 409-4431
1 in this area
161 Total Sales
-
Karen Hampton

Seller's Agent in 2018
Karen Hampton
RE/MAX Premier
(316) 641-9442
145 Total Sales
-
Myron Klaassen

Buyer's Agent in 2018
Myron Klaassen
Coldwell Banker Plaza Real Estate
(316) 461-4847
3 in this area
220 Total Sales
Map
Source: South Central Kansas MLS
MLS Number: 618885
APN: 123-06-0-21-03-023.00
- 1509 W 29th St N
- 2858 N Edwards St
- 5746 N Edwards Ct
- 2911 N Porter Ave
- 2516 N Halstead St
- 2019 W Columbine Ln
- 1730 W 32nd St N
- 2482 N Coolidge Ave
- 2443 N Porter Ave
- 2419 W Benjamin Dr
- 2536 N Payne Ave
- 3614 N Clarence St
- 3747 N Smyser Ave
- 2436 N Woodland St
- 1406 & 1408 W 20th
- 0000 W 37th St N
- 2431 N Mascot Ave
- 3015 W River Park Dr
- 2511 N Arkansas Ave
- 3532 N Armstrong St
- 2901 N Clarence Ave
- 2909 N Clarence Ave
- 2900 N Clarence Ave
- 2840 N Clarence Ave
- 2904 N Clarence Ave
- 2915 N Clarence Ave
- 2835 N Clarence Ave
- 2914 N Clarence Ave
- 2838 N Clarence Ave
- 2840 N Athenian Ave
- 2904 N Athenian Ave
- 2935 N Clarence Ave
- 2829 N Clarence Ave
- 2832 N Athenian Ave
- 2912 N Athenian Ave
- 2836 N Clarence Ave
- 2924 N Clarence Ave
- 2939 N Clarence Ave
- 2824 N Athenian Ave
- 2920 N Athenian Ave
