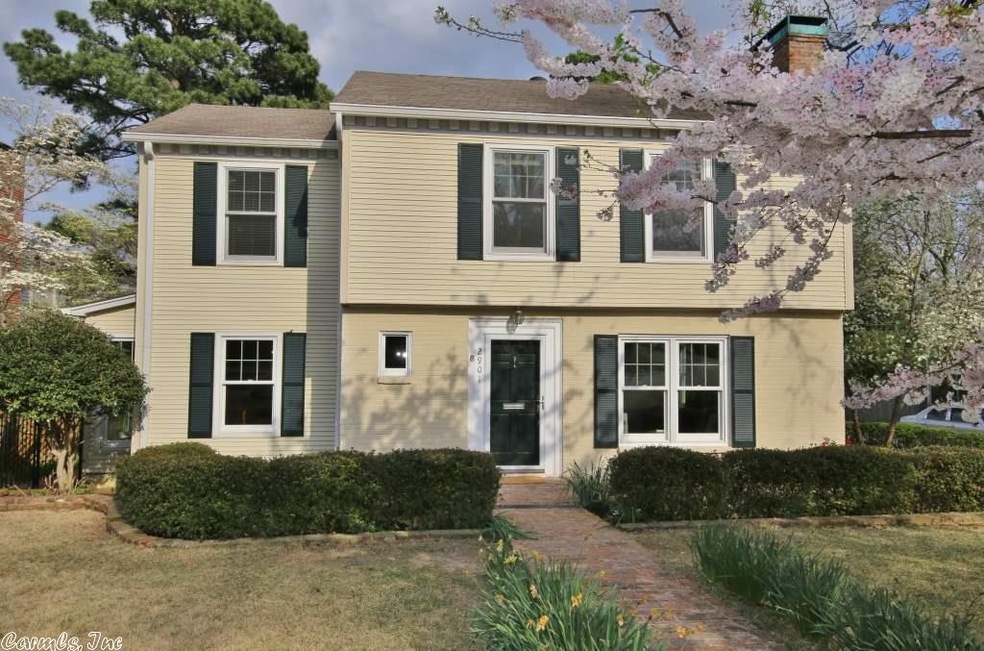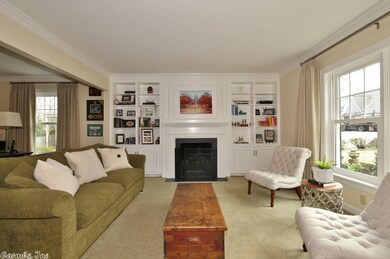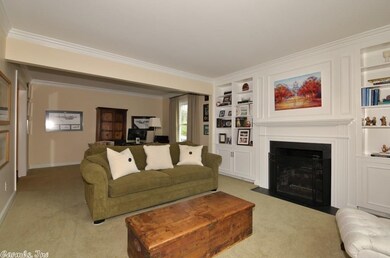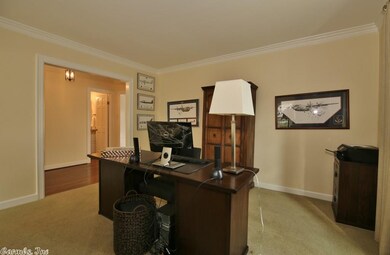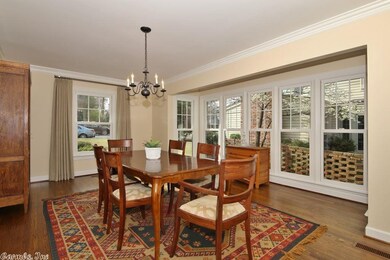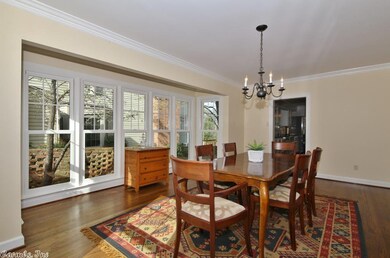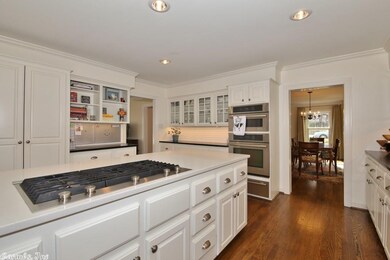
2901 N Fillmore St Little Rock, AR 72207
Heights NeighborhoodEstimated Value: $796,000 - $1,119,000
Highlights
- Deck
- Multiple Fireplaces
- Wood Flooring
- Forest Park Elementary School Rated A-
- Traditional Architecture
- Whirlpool Bathtub
About This Home
As of May 2018Wonderful family home in the Heights! Full of natural light & fantastic updates. Kitchen remodeled in 2014 with all new JennAir appliances. Large laundry room. Big family room with wood burning fireplace off of the kitchen. Large dining room and a living room with fireplace. Four large bedrooms, all upstairs. Master area has two walk in closets & two more closets! All new master bath in 2014 with fantastic, fresh layout. One bedroom is ensuite. Hall bath services the other two bedrooms. BIG YARD!
Home Details
Home Type
- Single Family
Est. Annual Taxes
- $5,884
Year Built
- Built in 1940
Lot Details
- 58 Sq Ft Lot
- Partially Fenced Property
- Wood Fence
- Landscaped
- Corner Lot
- Level Lot
- Sprinkler System
Home Design
- Traditional Architecture
- Composition Roof
- Metal Siding
Interior Spaces
- 3,229 Sq Ft Home
- 2-Story Property
- Built-in Bookshelves
- Ceiling Fan
- Multiple Fireplaces
- Insulated Windows
- Window Treatments
- Insulated Doors
- Family Room
- Separate Formal Living Room
- Formal Dining Room
- Workshop
- Crawl Space
- Attic Ventilator
- Fire and Smoke Detector
Kitchen
- Built-In Oven
- Stove
- Gas Range
- Dishwasher
- Disposal
Flooring
- Wood
- Carpet
- Tile
Bedrooms and Bathrooms
- 4 Bedrooms
- All Upper Level Bedrooms
- Walk-In Closet
- Whirlpool Bathtub
- Walk-in Shower
Laundry
- Laundry Room
- Washer Hookup
Parking
- 2 Car Garage
- Parking Pad
Outdoor Features
- Deck
Schools
- Forest Park Elementary School
- Pulaski Heights Middle School
- Central High School
Utilities
- Forced Air Zoned Heating and Cooling System
- Gas Water Heater
Ownership History
Purchase Details
Home Financials for this Owner
Home Financials are based on the most recent Mortgage that was taken out on this home.Purchase Details
Home Financials for this Owner
Home Financials are based on the most recent Mortgage that was taken out on this home.Purchase Details
Home Financials for this Owner
Home Financials are based on the most recent Mortgage that was taken out on this home.Similar Homes in the area
Home Values in the Area
Average Home Value in this Area
Purchase History
| Date | Buyer | Sale Price | Title Company |
|---|---|---|---|
| Gutierrez David H | -- | None Available | |
| Gutierrez David Hale | $721,000 | First National Title Company | |
| Tuite James P | $549,500 | First National Title Company |
Mortgage History
| Date | Status | Borrower | Loan Amount |
|---|---|---|---|
| Open | David | $43,750 | |
| Open | Gutierrez David H | $548,250 | |
| Closed | Gutierrez David H | $43,750 | |
| Closed | Gutierrez David Hale | $576,800 | |
| Previous Owner | Tuite James P | $417,000 | |
| Previous Owner | John David P | $200,000 |
Property History
| Date | Event | Price | Change | Sq Ft Price |
|---|---|---|---|---|
| 05/11/2018 05/11/18 | Sold | $721,000 | +0.8% | $223 / Sq Ft |
| 05/01/2018 05/01/18 | Pending | -- | -- | -- |
| 03/30/2018 03/30/18 | For Sale | $715,000 | -- | $221 / Sq Ft |
Tax History Compared to Growth
Tax History
| Year | Tax Paid | Tax Assessment Tax Assessment Total Assessment is a certain percentage of the fair market value that is determined by local assessors to be the total taxable value of land and additions on the property. | Land | Improvement |
|---|---|---|---|---|
| 2023 | $9,228 | $133,221 | $75,000 | $58,221 |
| 2022 | $8,816 | $133,221 | $75,000 | $58,221 |
| 2021 | $8,290 | $117,590 | $52,880 | $64,710 |
| 2020 | $7,856 | $117,590 | $52,880 | $64,710 |
| 2019 | $7,856 | $117,590 | $52,880 | $64,710 |
| 2018 | $5,534 | $117,590 | $52,880 | $64,710 |
| 2017 | $5,266 | $117,590 | $52,880 | $64,710 |
| 2016 | $4,999 | $76,410 | $28,800 | $47,610 |
| 2015 | $4,147 | $76,410 | $28,800 | $47,610 |
| 2014 | $4,147 | $59,156 | $28,800 | $30,356 |
Agents Affiliated with this Home
-
Conley Golden

Seller's Agent in 2018
Conley Golden
Janet Jones Company
(501) 786-4550
97 in this area
259 Total Sales
-
Rebecca Smith

Buyer's Agent in 2018
Rebecca Smith
Janet Jones Company
(501) 680-5861
13 in this area
34 Total Sales
Map
Source: Cooperative Arkansas REALTORS® MLS
MLS Number: 18009604
APN: 33L-014-00-033-00
- 2919 N Fillmore St
- 5618 N Grandview St
- 2800 N Pierce St
- 2715 N Grant St
- 5412 S Grandview St
- 4 Saint Johns Ct
- 5313 N Grandview St
- 2424 N Fillmore St
- 6123 Longwood Rd
- 5520 Hawthorne Rd
- 5715 Hawthorne Rd
- 6316 Brentwood Rd
- 2222 N University Ave
- 6600 Waverly Dr
- 5308 Country Club Blvd
- 6518 Kenwood Rd
- 5410 Stonewall Rd
- 2319 N Mckinley St
- 2301 N Mckinley St
- 6615 Kenwood Rd
- 2901 N Fillmore St
- 2905 N Fillmore St
- 2819 N Fillmore St
- 2911 N Fillmore St
- 2817 N Fillmore St
- 2900 N Fillmore St
- 1 Ampersand St
- 2904 N Taylor St
- 2906 N Fillmore St
- 2824 N Fillmore St
- 2815 N Fillmore St
- 5601 N Grandview St
- 2820 N Fillmore St
- 2910 N Fillmore St
- 2808 N Taylor St
- 2922 N Taylor St
- 2816 N Fillmore St
- 5701 N Grandview St
- 2809 N Fillmore St
- 2804 N Taylor St
