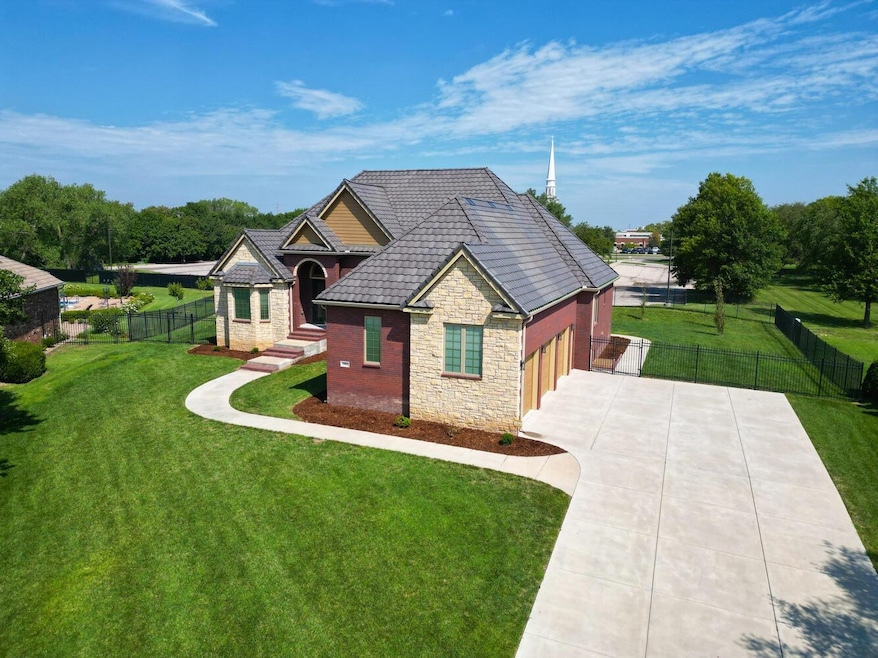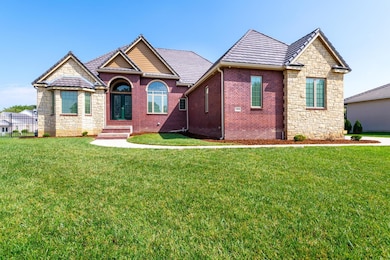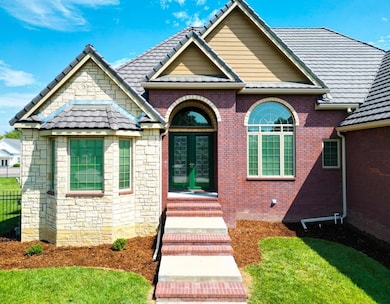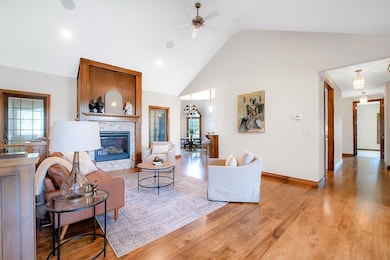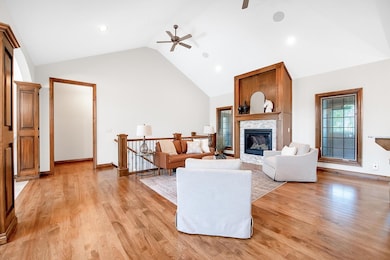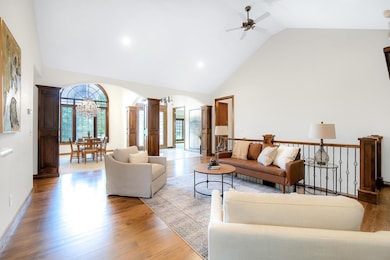
2901 N Fox Pointe Cir Wichita, KS 67226
Northeast Wichita NeighborhoodEstimated payment $4,511/month
Highlights
- Wood Flooring
- 3 Car Attached Garage
- 1-Story Property
- Home Office
- Living Room
- Forced Air Heating and Cooling System
About This Home
HUGE PRICE REDUCTION!!! Don’t miss your opportunity to make this beautiful home yours for less than county tax appraisal! Conveniently located in Northeast Wichita, this 5-bedroom, 4-bathroom, 3-office home completed in 2021 boasts almost 5,400 finished square feet featuring beautiful finishes, including vaulted ceilings, granite countertops, hardwood floors, gorgeous chandeliers, and so much more! As soon as you walk in the front door, you'll be welcomed by a large foyer that flows seamlessly into the formal living room, formal dining room, and 1 of the 3 home offices. Complete with a gas fireplace, the living room is the perfect space for elegant gatherings or cozy relaxation. The high-end kitchen features soft close cabinetry, and comes complete with all appliances, including a double oven with warming drawer, gas cooktop, built in microwave, dishwasher, disposal and refrigerator, as well as an eat-in area and bar top perfect for casual family meals. The split-bedroom floorplan ensures privacy, while the expansive layout provides room to roam. Retreat to the spacious master bedroom, complete with gorgeous ensuite featuring double vanities, jetted tub, separate shower, and walk-in closet. Did I mention access to the private, enclosed deck from both the master bedroom and kitchen?!? The main floor is complete with 2 additional bedrooms, 2 additional bathrooms, a spacious laundry room with sink, as well as access to the 3-car garage. As you make your way down to the basement, you'll be greeted by an oversized family room with another gas fireplace, creating a warm and inviting atmosphere. The oversized wet bar, surround sound throughout, and separate home theater are perfect for entertaining guests or enjoying an evening at home. With 2 more bedrooms, 2 more home offices, a non-conforming room, safe room, 4th bathroom and additional laundry hook-ups, there is abundant space throughout this home. With newer systems (2 HVAC units w/ whole home humidifiers, 2 sump pumps, 1 hot water heater with room for another), you can enjoy the benefits of a like-new home, in an established neighborhood, with convenient location and easy access to restaurants, shopping, and entertainment (Bradley Fair, The Waterfront), as well as K-96 highway.
Home Details
Home Type
- Single Family
Est. Annual Taxes
- $9,738
Year Built
- Built in 2019
Lot Details
- 0.49 Acre Lot
- Sprinkler System
HOA Fees
- $79 Monthly HOA Fees
Parking
- 3 Car Attached Garage
Home Design
- Tile Roof
Interior Spaces
- 1-Story Property
- Living Room
- Dining Room
- Home Office
- Walk-Out Basement
- Storm Doors
Kitchen
- Microwave
- Dishwasher
- Disposal
Flooring
- Wood
- Carpet
Bedrooms and Bathrooms
- 5 Bedrooms
- 4 Full Bathrooms
Schools
- Circle Greenwich Elementary School
- Circle High School
Utilities
- Forced Air Heating and Cooling System
- Heating System Uses Natural Gas
- Irrigation Well
Community Details
- Fox Pointe Subdivision
Listing and Financial Details
- Assessor Parcel Number 113-05-0-11-02-008.00
Map
Home Values in the Area
Average Home Value in this Area
Tax History
| Year | Tax Paid | Tax Assessment Tax Assessment Total Assessment is a certain percentage of the fair market value that is determined by local assessors to be the total taxable value of land and additions on the property. | Land | Improvement |
|---|---|---|---|---|
| 2023 | $9,743 | $71,841 | $8,579 | $63,262 |
| 2022 | $8,793 | $71,841 | $8,085 | $63,756 |
| 2021 | $8,684 | $69,081 | $4,635 | $64,446 |
| 2020 | $1,166 | $9,453 | $2,553 | $6,900 |
| 2019 | $335 | $2,640 | $2,640 | $0 |
| 2018 | $296 | $2,340 | $2,340 | $0 |
| 2017 | $565 | $0 | $0 | $0 |
| 2016 | $559 | $0 | $0 | $0 |
| 2015 | -- | $0 | $0 | $0 |
| 2014 | -- | $0 | $0 | $0 |
Property History
| Date | Event | Price | Change | Sq Ft Price |
|---|---|---|---|---|
| 06/04/2025 06/04/25 | Price Changed | $650,000 | -5.7% | $121 / Sq Ft |
| 05/05/2025 05/05/25 | Price Changed | $689,000 | -1.4% | $128 / Sq Ft |
| 04/18/2025 04/18/25 | Price Changed | $699,000 | -6.2% | $130 / Sq Ft |
| 03/06/2025 03/06/25 | For Sale | $745,000 | -- | $139 / Sq Ft |
Purchase History
| Date | Type | Sale Price | Title Company |
|---|---|---|---|
| Deed | -- | None Listed On Document | |
| Quit Claim Deed | -- | None Listed On Document | |
| Quit Claim Deed | -- | None Listed On Document |
Mortgage History
| Date | Status | Loan Amount | Loan Type |
|---|---|---|---|
| Previous Owner | $357,000 | New Conventional | |
| Previous Owner | $300,000 | Construction |
Similar Homes in Wichita, KS
Source: South Central Kansas MLS
MLS Number: 651699
APN: 113-05-0-11-02-008.00
- 2801 N Fox Pointe Cir
- 2806 N Plumthicket St
- 9130 E Woodspring St
- 2565 N Greenleaf Ct
- 2827 N Tallgrass St
- 2856 N Tallgrass St
- 8522 E Greenbriar St
- 2530 N Greenleaf Ct
- 2811 N Penstemon St
- 2539 N Wilderness Ct
- 2501 N Fox Run
- 10107 E Windemere Cir
- 2408 N Stoneybrook St
- 2406 N Stoneybrook St
- 8319 E Oxford Cir
- 2310 N Greenleaf St
- 9322 E Bent Tree Cir
- 11418 E Fairfax St
- 8229 E Oxford Ct
- 8019 E Lakepoint Way
