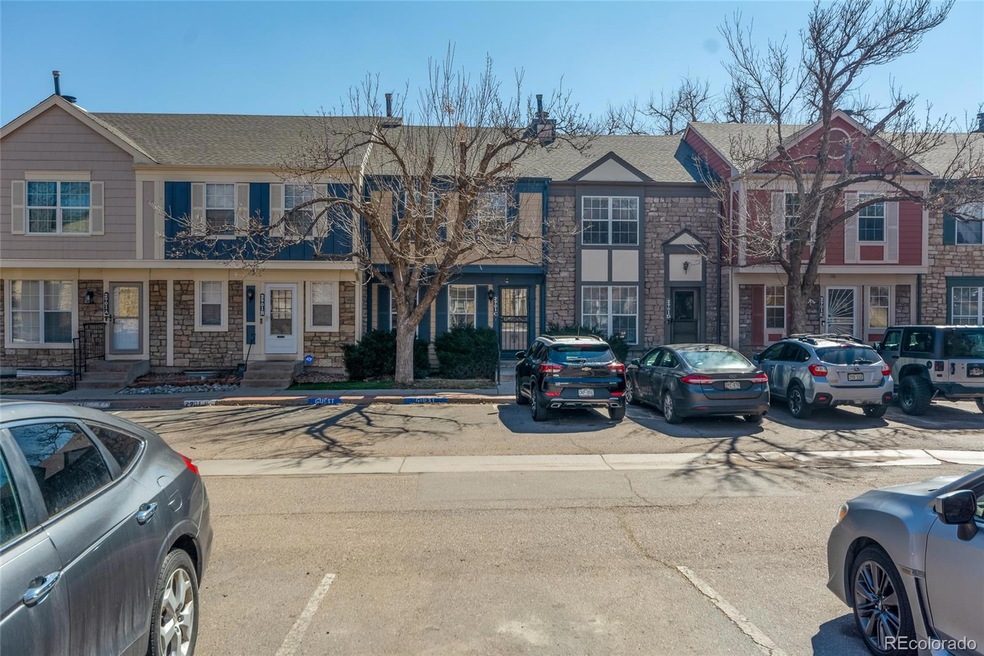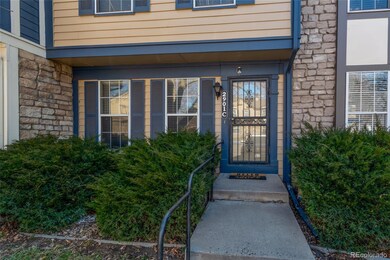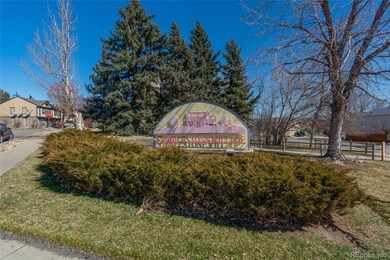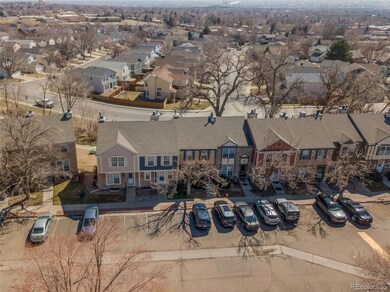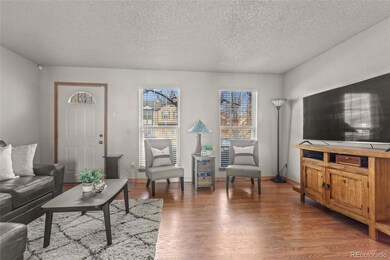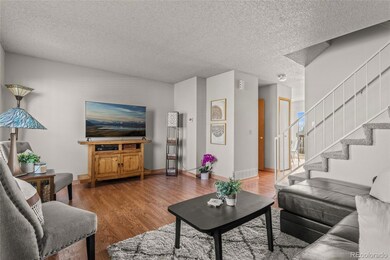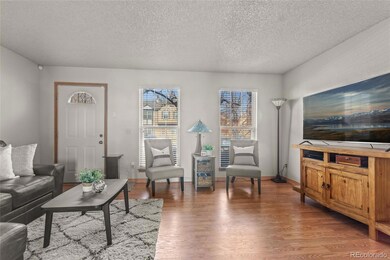
2901 W 81st Ave Unit C Westminster, CO 80031
Sherrelwood NeighborhoodEstimated Value: $336,000 - $382,000
Highlights
- Community Pool
- Eat-In Kitchen
- Ceiling Fan
- Community Garden
- Forced Air Heating and Cooling System
- 3-minute walk to Cobblestone Park
About This Home
As of May 2023This is the one! 4 bedrooms, 3 baths townhome with outdoor patio, Large Deck off the kitchen, backing to a green area and access gate from walk-out basement. These townhomes are so hard to find. Immaculate and well cared for. New Carpet and New Professional Paint. Don't miss out on a great opportunity. 2 Primary Suites one upstairs and one in the basement, both can handle a king bed. All Appliances stay.Kitchen has breakfast bar area. Lots of kitchen cabinets, Refrigerator with water and ice maker included. Newer Blinds. Upgraded shower heads in both bathrooms. Laundry is located in the basement. Finished basement. Walk-out. New beautiful vinyl floors in basement area. Ki Community Pool. Walk to Cobblestone park. Guest parking immediately in front of the unit. Reserved parking in front of the unit. Loads of storage in this townhome. Come see this gem today!
Last Agent to Sell the Property
Liz and Company Realty License #100035513 Listed on: 03/24/2023
Townhouse Details
Home Type
- Townhome
Est. Annual Taxes
- $1,898
Year Built
- Built in 1984
Lot Details
- 1,030 Sq Ft Lot
- Property is Fully Fenced
HOA Fees
- $345 Monthly HOA Fees
Parking
- 1 Parking Space
Home Design
- Slab Foundation
- Frame Construction
- Composition Roof
Interior Spaces
- 2-Story Property
- Ceiling Fan
Kitchen
- Eat-In Kitchen
- Self-Cleaning Oven
- Range with Range Hood
- Microwave
- Dishwasher
- Laminate Countertops
- Disposal
Flooring
- Carpet
- Laminate
Bedrooms and Bathrooms
- 4 Bedrooms
Laundry
- Dryer
- Washer
Finished Basement
- Bedroom in Basement
- 1 Bedroom in Basement
Schools
- Fairview Elementary School
- Ranum Middle School
- Westminster High School
Utilities
- Forced Air Heating and Cooling System
Listing and Financial Details
- Exclusions: Seller's Personal Property, Stager's property.
- Assessor Parcel Number R0061603
Community Details
Overview
- Association fees include irrigation, ground maintenance, maintenance structure, sewer, snow removal, water
- Lcm Property Management Association, Phone Number (303) 221-1117
- Cobblestone Villages Subdivision
- Community Parking
- Greenbelt
Amenities
- Community Garden
Recreation
- Community Pool
Pet Policy
- Dogs and Cats Allowed
Ownership History
Purchase Details
Home Financials for this Owner
Home Financials are based on the most recent Mortgage that was taken out on this home.Purchase Details
Similar Homes in the area
Home Values in the Area
Average Home Value in this Area
Purchase History
| Date | Buyer | Sale Price | Title Company |
|---|---|---|---|
| Ramirez Maria Miranda Athe | $406,440 | None Listed On Document | |
| -- | $61,000 | -- |
Mortgage History
| Date | Status | Borrower | Loan Amount |
|---|---|---|---|
| Open | Ramirez Maria Miranda Athe | $15,963 | |
| Closed | Martinez Jeremiah Andrew | $15,963 | |
| Open | Martinez Jeremiah Andrew | $399,077 | |
| Closed | Ramirez Maria Miranda Athe | $399,077 | |
| Previous Owner | Estes Louise F | $75,000 |
Property History
| Date | Event | Price | Change | Sq Ft Price |
|---|---|---|---|---|
| 05/01/2023 05/01/23 | Sold | $406,440 | +0.4% | $353 / Sq Ft |
| 03/29/2023 03/29/23 | Pending | -- | -- | -- |
| 03/24/2023 03/24/23 | For Sale | $405,000 | -- | $352 / Sq Ft |
Tax History Compared to Growth
Tax History
| Year | Tax Paid | Tax Assessment Tax Assessment Total Assessment is a certain percentage of the fair market value that is determined by local assessors to be the total taxable value of land and additions on the property. | Land | Improvement |
|---|---|---|---|---|
| 2024 | $1,862 | $23,570 | $4,380 | $19,190 |
| 2023 | $1,847 | $23,140 | $4,060 | $19,080 |
| 2022 | $1,898 | $18,150 | $3,270 | $14,880 |
| 2021 | $1,898 | $18,150 | $3,270 | $14,880 |
| 2020 | $1,944 | $18,900 | $3,360 | $15,540 |
| 2019 | $1,940 | $18,900 | $3,360 | $15,540 |
| 2018 | $1,391 | $13,470 | $1,300 | $12,170 |
| 2017 | $1,186 | $13,470 | $1,300 | $12,170 |
| 2016 | $1,025 | $10,950 | $1,430 | $9,520 |
| 2015 | $1,023 | $10,950 | $1,430 | $9,520 |
| 2014 | -- | $8,250 | $1,430 | $6,820 |
Agents Affiliated with this Home
-
Delma Liz Alvarez

Seller's Agent in 2023
Delma Liz Alvarez
Liz and Company Realty
(303) 725-2615
1 in this area
107 Total Sales
-
Maria Galdean

Buyer's Agent in 2023
Maria Galdean
NextHome Front Range
(720) 935-0772
1 in this area
3 Total Sales
Map
Source: REcolorado®
MLS Number: 8300304
APN: 1719-29-4-12-076
- 2927 W 81st Ave Unit H
- 2929 W 81st Ave Unit H
- 2909 W 81st Ave Unit E
- 2991 W 81st Ave Unit G
- 8065 Clay St
- 8034 Decatur St
- 7995 Robin Ln
- 8074 Grove St
- 7940 Appleblossom Ln
- 2418 W 82nd Place Unit D
- 2580 Valley View Dr
- 2430 W 82nd Place Unit 2F
- 2428 W 82nd Place Unit 3A
- 2428 W 82nd Place Unit 2D
- 7910 Hooker St
- 2840 Cottonwood Dr
- 8440 Decatur St Unit 120
- 2280 Sherrelwood Dr
- 8470 Decatur St Unit 89
- 7952 Zuni St
- 2901 W 81st Ave Unit A
- 2901 W 81st Ave Unit B
- 2901 W 81st Ave Unit C
- 2901 W 81st Ave Unit D
- 2901 W 81st Ave Unit E
- 2901 W 81st Ave Unit F
- 2901 W 81st Ave Unit G
- 2901 W 81st Ave Unit H
- 2901 W 81st Ave Unit J
- 2901 W 81st Ave Unit K
- 2901 W 81st Ave Unit L
- 2901 W 81st Ave Unit M
- 2901 W 81st Ave
- 2903 W 81st Ave Unit A
- 2903 W 81st Ave Unit B
- 2903 W 81st Ave Unit C
- 2903 W 81st Ave Unit D
- 2903 W 81st Ave
- 2907 W 81st Ave Unit A
- 2907 W 81st Ave Unit B
