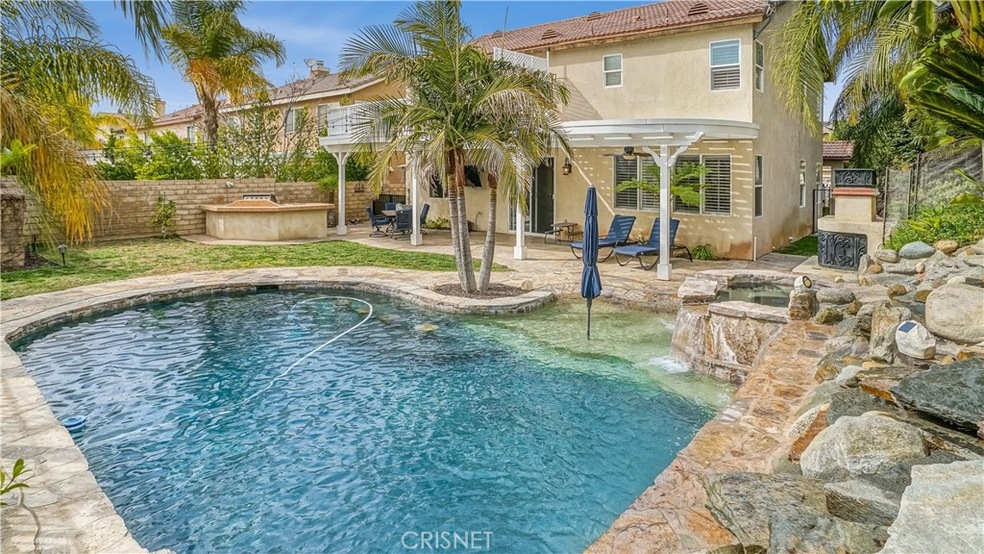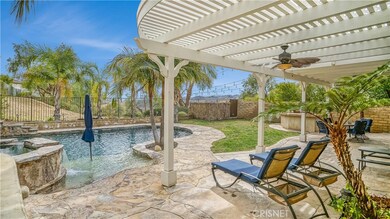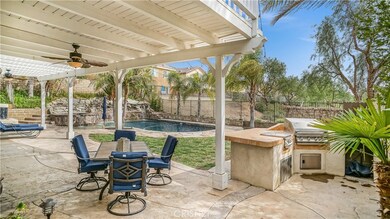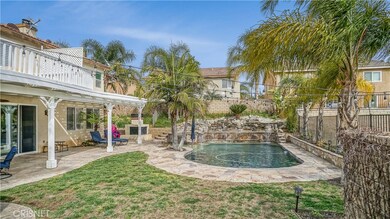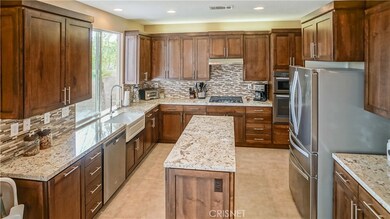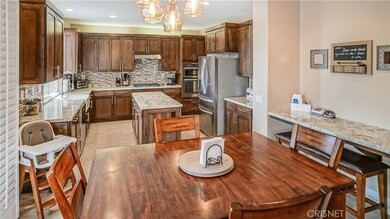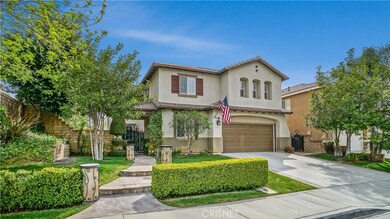
29012 Madrid Place Castaic, CA 91384
Highlights
- Pebble Pool Finish
- Panoramic View
- Wood Flooring
- Castaic Middle School Rated A-
- Contemporary Architecture
- Loft
About This Home
As of June 2025Entertainer's Pool View Home! Custom designed backyard with fabulous views and dramatic waterfall. The pool has in-water seating, multi-color pool lighting, and spa with an ionization natural water system. The back yard also has a built-in family sized B.B.Q with adjacent dual burners, storage and eating bar. In addition, a gas burning chiminea, open covered patio with ceiling fans, stamped cement and lush landscaping throughout. The interior has a convenient wrap-around lower level floor plan that includes a bedroom, bathroom, office (or additional living space), formal dining room, family and living rooms with a dual sided fireplace. Over $80k spent on newly remodeled kitchen in November 2017 with shaker style cabinets and stainless steel appliances. The upstairs has four bedrooms and a bonus room. The master bedroom has a vaulted ceiling, large balcony with an incredible view, walk in closets and newly remodeled master bath with 6 x 5 shower with a mister steamer and free standing tub. The laundry room has custom cabinets and sink. There is also a full bathroom with dual sinks and a walk in linen closet. The home also has recessed lighting, 6" crown molding, beautiful wood flooring and plantation shutters. But wait there is more... surround sound inside and out and custom wrought iron gates. This is a must see home!
Last Agent to Sell the Property
RE/MAX of Santa Clarita License #01242416 Listed on: 03/10/2018

Home Details
Home Type
- Single Family
Est. Annual Taxes
- $13,456
Year Built
- Built in 2001
Lot Details
- 8,140 Sq Ft Lot
- Wrought Iron Fence
- Block Wall Fence
- Back and Front Yard
Parking
- 2 Car Garage
Property Views
- Panoramic
- Mountain
Home Design
- Contemporary Architecture
- Spanish Tile Roof
Interior Spaces
- 3,472 Sq Ft Home
- Chair Railings
- Crown Molding
- High Ceiling
- Ceiling Fan
- Recessed Lighting
- Family Room with Fireplace
- Family Room Off Kitchen
- Living Room with Fireplace
- Dining Room
- Den
- Loft
- Bonus Room
Kitchen
- Open to Family Room
- Electric Oven
- <<selfCleaningOvenToken>>
- Gas Range
- Recirculated Exhaust Fan
- <<microwave>>
- Water Line To Refrigerator
- Dishwasher
- Kitchen Island
- Disposal
Flooring
- Wood
- Carpet
- Vinyl
Bedrooms and Bathrooms
- 5 Bedrooms | 1 Main Level Bedroom
- Walk-In Closet
- 3 Full Bathrooms
Laundry
- Laundry Room
- Laundry on upper level
- Electric Dryer Hookup
Pool
- Pebble Pool Finish
- Heated In Ground Pool
- In Ground Spa
- Waterfall Pool Feature
- Fence Around Pool
Outdoor Features
- Balcony
- Covered patio or porch
- Exterior Lighting
- Outdoor Grill
- Rain Gutters
Utilities
- Central Heating and Cooling System
- Satellite Dish
Community Details
- No Home Owners Association
Listing and Financial Details
- Tax Lot 25
- Tax Tract Number 47355
- Assessor Parcel Number 3247060025
Ownership History
Purchase Details
Home Financials for this Owner
Home Financials are based on the most recent Mortgage that was taken out on this home.Purchase Details
Home Financials for this Owner
Home Financials are based on the most recent Mortgage that was taken out on this home.Purchase Details
Home Financials for this Owner
Home Financials are based on the most recent Mortgage that was taken out on this home.Purchase Details
Home Financials for this Owner
Home Financials are based on the most recent Mortgage that was taken out on this home.Purchase Details
Home Financials for this Owner
Home Financials are based on the most recent Mortgage that was taken out on this home.Similar Homes in Castaic, CA
Home Values in the Area
Average Home Value in this Area
Purchase History
| Date | Type | Sale Price | Title Company |
|---|---|---|---|
| Grant Deed | $975,000 | Chicago Title Company | |
| Grant Deed | $775,000 | Ticor Title Co | |
| Quit Claim Deed | -- | Lawyers Title | |
| Grant Deed | $650,000 | Lawyers Title | |
| Grant Deed | $396,000 | Investors Title Company |
Mortgage History
| Date | Status | Loan Amount | Loan Type |
|---|---|---|---|
| Open | $780,000 | New Conventional | |
| Previous Owner | $669,000 | VA | |
| Previous Owner | $674,250 | VA | |
| Previous Owner | $529,500 | New Conventional | |
| Previous Owner | $532,500 | New Conventional | |
| Previous Owner | $495,000 | New Conventional | |
| Previous Owner | $393,000 | New Conventional | |
| Previous Owner | $197,000 | Credit Line Revolving | |
| Previous Owner | $86,000 | Credit Line Revolving | |
| Previous Owner | $322,000 | Unknown | |
| Previous Owner | $76,000 | Credit Line Revolving | |
| Previous Owner | $300,000 | No Value Available |
Property History
| Date | Event | Price | Change | Sq Ft Price |
|---|---|---|---|---|
| 06/25/2025 06/25/25 | Sold | $975,000 | +5.0% | $281 / Sq Ft |
| 05/28/2025 05/28/25 | For Sale | $929,000 | +19.9% | $268 / Sq Ft |
| 05/25/2018 05/25/18 | Sold | $775,000 | 0.0% | $223 / Sq Ft |
| 03/28/2018 03/28/18 | Pending | -- | -- | -- |
| 03/10/2018 03/10/18 | For Sale | $774,900 | +19.2% | $223 / Sq Ft |
| 10/03/2014 10/03/14 | Sold | $650,000 | -4.3% | $187 / Sq Ft |
| 09/02/2014 09/02/14 | Pending | -- | -- | -- |
| 08/19/2014 08/19/14 | For Sale | $679,500 | -- | $196 / Sq Ft |
Tax History Compared to Growth
Tax History
| Year | Tax Paid | Tax Assessment Tax Assessment Total Assessment is a certain percentage of the fair market value that is determined by local assessors to be the total taxable value of land and additions on the property. | Land | Improvement |
|---|---|---|---|---|
| 2024 | $13,456 | $864,522 | $329,188 | $535,334 |
| 2023 | $12,949 | $847,572 | $322,734 | $524,838 |
| 2022 | $12,700 | $830,954 | $316,406 | $514,548 |
| 2021 | $12,415 | $814,661 | $310,202 | $504,459 |
| 2019 | $12,142 | $790,500 | $301,002 | $489,498 |
| 2018 | $11,420 | $686,570 | $215,265 | $471,305 |
| 2016 | $10,588 | $659,911 | $206,907 | $453,004 |
| 2015 | $10,511 | $650,000 | $203,800 | $446,200 |
| 2014 | $8,811 | $528,351 | $161,601 | $366,750 |
Agents Affiliated with this Home
-
Peter Aziz
P
Seller's Agent in 2025
Peter Aziz
Peter Aziz
(818) 399-1920
3 in this area
32 Total Sales
-
Martha Aguilera

Buyer's Agent in 2025
Martha Aguilera
RE/MAX
(818) 481-6197
1 in this area
46 Total Sales
-
Rosie O'Grady

Seller's Agent in 2018
Rosie O'Grady
RE/MAX
(661) 259-0661
1 in this area
33 Total Sales
-
Kelly Thomas

Buyer's Agent in 2018
Kelly Thomas
RE/MAX
(661) 877-1873
6 in this area
53 Total Sales
-
Gonzalo Banuelos

Seller's Agent in 2014
Gonzalo Banuelos
Realty Executives Homes
(661) 286-8600
1 in this area
32 Total Sales
Map
Source: California Regional Multiple Listing Service (CRMLS)
MLS Number: SR18054202
APN: 3247-060-025
- 30336 Barcelona Rd
- 29065 Madrid Place
- 29081 Madrid Place
- 29086 Madrid Place
- 30514 Sorrento Place
- 30140 Saddle Cir
- 28905 Saddle Cir
- 28908 Saddle Cir
- 30110 Crestline Ct
- 28874 Saddle Cir
- 30470 Sloan Canyon Rd
- 30111 Hillside Place
- 30462 Beryl Place
- 30526 Beryl Place
- 28472 Monterey Ct
- 28706 Wildflower Terrace
- 28630 Wildflower Terrace
- 30321 June Rose Ct
- 30375 June Rose Ct
- 0 0 Unit DW25055306
