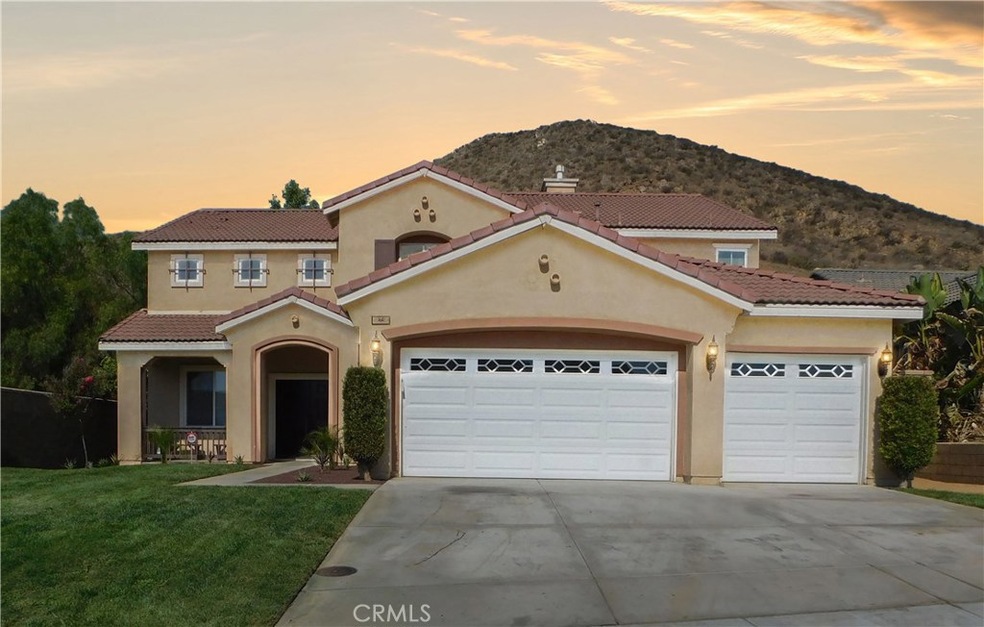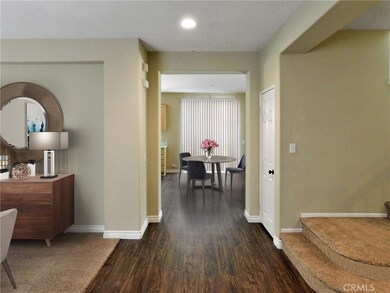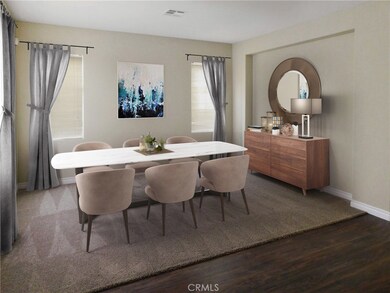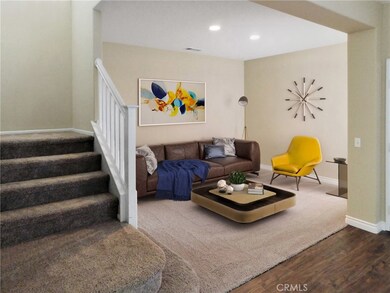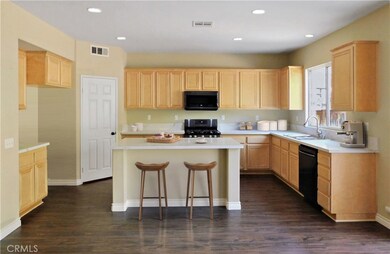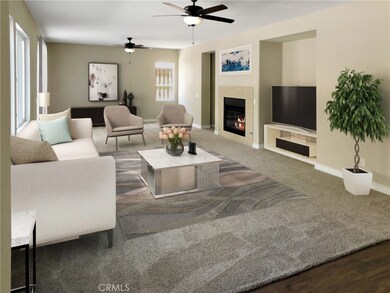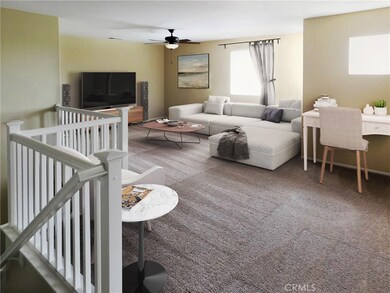
29015 Boulder Crest Way Menifee, CA 92584
Highlights
- View of Hills
- Main Floor Bedroom
- Quartz Countertops
- Contemporary Architecture
- Loft
- Lawn
About This Home
As of April 2021NEWPORT HILLS II Community, beautifully upgraded 5 BR/3 BA (Main Floor Bedroom and Bath), (Upper Level Bonus Room/Loft) 3581 sq. ft, 3-Car garage Now Available! NEW Water-proof Laminate flooring from Entry, extended to Kitchen, Breakfast Nook, all baths and Laundry Room; NEW neutral color carpets in Living Room, Formal Dining Room, Family Room, Bonus Room/Loft and all Bedrooms. Freshly painted in designer neutral paint throughout. NEW Black/Stainless Steel Appliances. NEW QUARTZ counters including sit-down Island. Light Maple Cabinets; NEW Stainless Steel Sink w/natural light from window over sink; Walk-In Pantry; Adjoining Family Room with Fireplace and Media Niche; Dual Ceiling Fans; Upstairs Master Bath with Oval Soaking Tub/Corner Windows/Sit-down Vanity; White Cabinets; Stall Shower with Clear Glass and Brass-Plated Frame; Walk-In Closet. Heating/Ventilating/Air Conditioning System recently serviced. LOW Homeowner Association Dues provide picnic area and children's playground within community. Ideally located with freeway access nearby, schools, shopping and entertainment. Call today for a private showing!
Last Agent to Sell the Property
Kenneth Garcia
Rise Realty License #01234824 Listed on: 01/26/2019

Home Details
Home Type
- Single Family
Est. Annual Taxes
- $9,242
Year Built
- Built in 2005
Lot Details
- 9,148 Sq Ft Lot
- East Facing Home
- Drip System Landscaping
- Gentle Sloping Lot
- Front Yard Sprinklers
- Lawn
- Back and Front Yard
HOA Fees
- $86 Monthly HOA Fees
Parking
- 3 Car Direct Access Garage
- Parking Available
- Front Facing Garage
- Two Garage Doors
- Garage Door Opener
- Driveway Up Slope From Street
Home Design
- Contemporary Architecture
- Slab Foundation
- Frame Construction
- Spanish Tile Roof
- Stucco
Interior Spaces
- 3,581 Sq Ft Home
- 2-Story Property
- Ceiling Fan
- Recessed Lighting
- Fireplace With Gas Starter
- Blinds
- Family Room with Fireplace
- Great Room with Fireplace
- Family Room Off Kitchen
- Living Room
- Formal Dining Room
- Loft
- Bonus Room
- Views of Hills
Kitchen
- Breakfast Area or Nook
- Open to Family Room
- Breakfast Bar
- Walk-In Pantry
- Gas Oven
- Built-In Range
- Microwave
- Water Line To Refrigerator
- Dishwasher
- Kitchen Island
- Quartz Countertops
- Disposal
Flooring
- Carpet
- Laminate
Bedrooms and Bathrooms
- 5 Bedrooms | 1 Main Level Bedroom
- Walk-In Closet
- 3 Full Bathrooms
- Makeup or Vanity Space
- Dual Sinks
- Private Water Closet
- Soaking Tub
- Bathtub with Shower
- Separate Shower
- Exhaust Fan In Bathroom
Laundry
- Laundry Room
- Gas And Electric Dryer Hookup
Home Security
- Carbon Monoxide Detectors
- Fire and Smoke Detector
Utilities
- Central Heating and Cooling System
- Heating System Uses Natural Gas
- Natural Gas Connected
- Gas Water Heater
- Sewer Paid
Additional Features
- Exterior Lighting
- Suburban Location
Listing and Financial Details
- Tax Lot 29
- Tax Tract Number 28920
- Assessor Parcel Number 341222007
Community Details
Overview
- Newport Hills Ii Association, Phone Number (951) 296-2272
- Foothills
Amenities
- Picnic Area
Recreation
- Community Playground
Ownership History
Purchase Details
Home Financials for this Owner
Home Financials are based on the most recent Mortgage that was taken out on this home.Purchase Details
Home Financials for this Owner
Home Financials are based on the most recent Mortgage that was taken out on this home.Purchase Details
Home Financials for this Owner
Home Financials are based on the most recent Mortgage that was taken out on this home.Purchase Details
Purchase Details
Home Financials for this Owner
Home Financials are based on the most recent Mortgage that was taken out on this home.Similar Homes in the area
Home Values in the Area
Average Home Value in this Area
Purchase History
| Date | Type | Sale Price | Title Company |
|---|---|---|---|
| Grant Deed | $600,000 | Chicago Title Company | |
| Grant Deed | $471,000 | Stewart Title | |
| Grant Deed | $425,000 | Chicago Title Company | |
| Trustee Deed | $367,500 | None Available | |
| Grant Deed | $439,500 | Chicago Title |
Mortgage History
| Date | Status | Loan Amount | Loan Type |
|---|---|---|---|
| Open | $59,940 | New Conventional | |
| Closed | $59,940 | Credit Line Revolving | |
| Open | $480,000 | New Conventional | |
| Previous Owner | $470,000 | Commercial | |
| Previous Owner | $250,000 | Adjustable Rate Mortgage/ARM | |
| Previous Owner | $448,000 | Unknown | |
| Previous Owner | $56,000 | Stand Alone Second | |
| Previous Owner | $87,865 | Stand Alone Second | |
| Previous Owner | $351,460 | Fannie Mae Freddie Mac |
Property History
| Date | Event | Price | Change | Sq Ft Price |
|---|---|---|---|---|
| 04/28/2021 04/28/21 | Sold | $600,000 | +5.4% | $168 / Sq Ft |
| 03/15/2021 03/15/21 | Pending | -- | -- | -- |
| 03/10/2021 03/10/21 | For Sale | $569,000 | +20.8% | $159 / Sq Ft |
| 02/01/2021 02/01/21 | Sold | $471,000 | 0.0% | $132 / Sq Ft |
| 12/31/2020 12/31/20 | Pending | -- | -- | -- |
| 12/30/2020 12/30/20 | Off Market | $471,000 | -- | -- |
| 12/24/2020 12/24/20 | Price Changed | $468,000 | 0.0% | $131 / Sq Ft |
| 12/24/2020 12/24/20 | For Sale | $468,000 | -8.2% | $131 / Sq Ft |
| 11/23/2020 11/23/20 | Price Changed | $510,000 | +8.3% | $142 / Sq Ft |
| 11/21/2020 11/21/20 | Off Market | $471,000 | -- | -- |
| 11/20/2020 11/20/20 | For Sale | $468,800 | -0.5% | $131 / Sq Ft |
| 11/19/2020 11/19/20 | Off Market | $471,000 | -- | -- |
| 11/13/2020 11/13/20 | Pending | -- | -- | -- |
| 11/10/2020 11/10/20 | Price Changed | $468,800 | -8.1% | $131 / Sq Ft |
| 10/22/2020 10/22/20 | For Sale | $510,000 | +8.3% | $142 / Sq Ft |
| 10/20/2020 10/20/20 | Off Market | $471,000 | -- | -- |
| 10/02/2020 10/02/20 | For Sale | $468,800 | +10.3% | $131 / Sq Ft |
| 06/14/2019 06/14/19 | Sold | $425,000 | -3.4% | $119 / Sq Ft |
| 04/29/2019 04/29/19 | Pending | -- | -- | -- |
| 04/12/2019 04/12/19 | Price Changed | $439,800 | 0.0% | $123 / Sq Ft |
| 01/26/2019 01/26/19 | For Sale | $440,000 | -- | $123 / Sq Ft |
Tax History Compared to Growth
Tax History
| Year | Tax Paid | Tax Assessment Tax Assessment Total Assessment is a certain percentage of the fair market value that is determined by local assessors to be the total taxable value of land and additions on the property. | Land | Improvement |
|---|---|---|---|---|
| 2023 | $9,242 | $624,240 | $93,636 | $530,604 |
| 2022 | $9,172 | $612,000 | $91,800 | $520,200 |
| 2021 | $7,612 | $437,991 | $92,751 | $345,240 |
| 2020 | $7,121 | $433,500 | $91,800 | $341,700 |
| 2019 | $7,043 | $428,400 | $102,000 | $326,400 |
| 2018 | $7,489 | $437,000 | $75,000 | $362,000 |
| 2017 | $7,119 | $404,000 | $69,000 | $335,000 |
| 2016 | $7,035 | $404,000 | $69,000 | $335,000 |
| 2015 | $6,590 | $367,000 | $63,000 | $304,000 |
| 2014 | $6,255 | $347,000 | $59,000 | $288,000 |
Agents Affiliated with this Home
-
Monica Badillo

Seller's Agent in 2021
Monica Badillo
Coldwell Banker Res - Newport
(951) 452-4753
4 in this area
63 Total Sales
-
Ben Situ

Seller's Agent in 2021
Ben Situ
ALLIANCE REALTY KINGDOM INC.
(626) 251-7817
2 in this area
57 Total Sales
-
William King

Buyer's Agent in 2021
William King
Coldwell Banker Realty
(760) 212-5507
4 in this area
78 Total Sales
-

Seller's Agent in 2019
Kenneth Garcia
Rise Realty
(714) 679-6964
Map
Source: California Regional Multiple Listing Service (CRMLS)
MLS Number: OC19020171
APN: 341-222-007
- 24963 Sunset Vista Ave
- 24898 Sunset Vista Ave
- 24961 Springbrook Way
- 24896 Springbrook Way
- 25231 Ridgemoor Rd
- 29315 Cinnamon Wood Way
- 24765 Las Flores Dr
- 31768 Constellation Dr
- 31908 Constellation Dr
- 25382 Silverwood Ln
- 29608 Stageline Cir
- 29567 Cool Meadow Dr
- 25467 Mountain Springs St
- 29514 Wagon Creek Ln
- 28759 Eridanus Dr
- 25515 Mountain Springs St
- 28732 Paseo Diablo
- 25624 Driftview Cir
- 29451 Studio Dr
- 24299 Las Flores Dr
