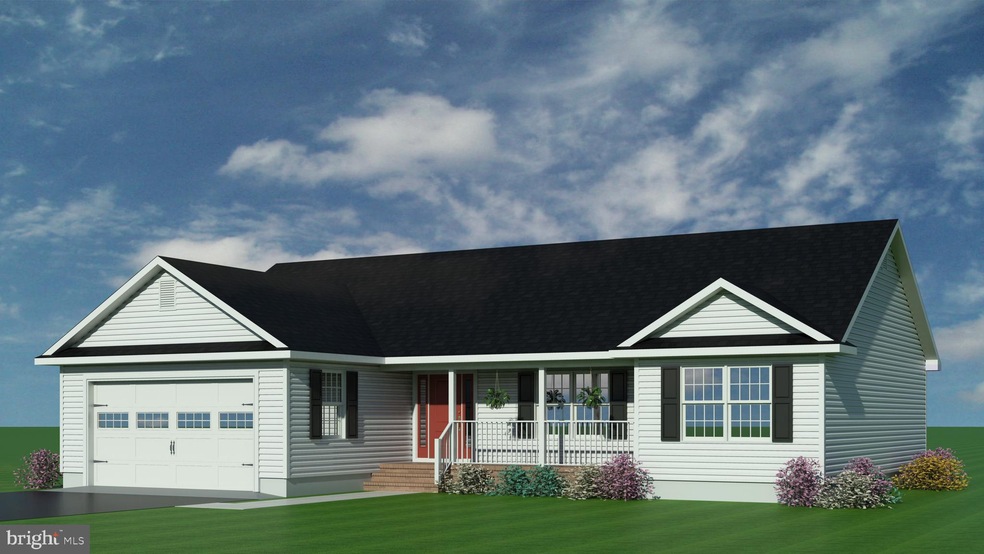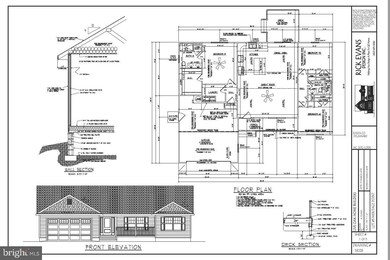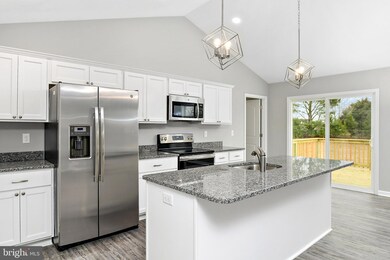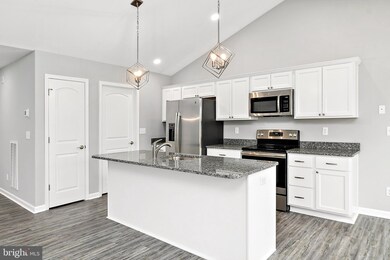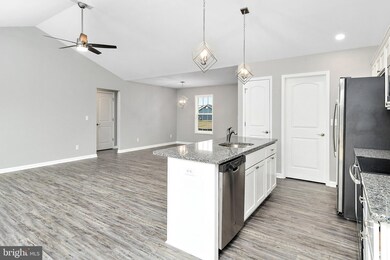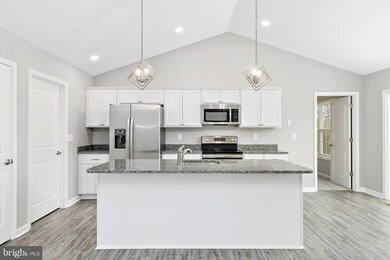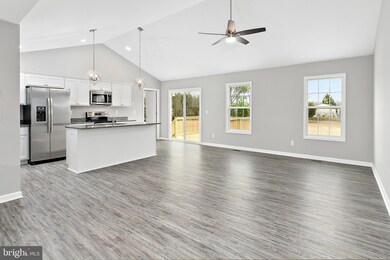
29017 S Legacy Ln Laurel, DE 19956
Highlights
- New Construction
- Open Floorplan
- Rambler Architecture
- Harbor Views
- Cathedral Ceiling
- Wood Flooring
About This Home
As of January 2024Photos are only a depiction of similar properties built in the same community with similar finishes available. Beautiful new construction home with popular split bedroom open floor plan and tons of upgraded finishes will soon be ready for a new owner. This is a turnkey land/home package and will feature a neutral, complementary color pallet and has LOTS of upgrades. You'll find durable Vinyl Plank Flooring in all common areas, Granite counters, upgraded cabinetry with soft close feature, subway tile backsplash, stainless steel appliance package, full size laundry room right off the garage, vaulted ceiling, spacious master suite with huge master walk in closet and so much more!! Perfect home/location with low maintenance and builder/manufacturer warranties PLUS we have 100% financing options!! Wouldn't you like to find out how you can own a NEW HOME without putting lots of $$$ down?? This house is the last in Phase II of Heritage Point so hurry and come out ASAP to buy this home or do a custom build in upcoming Phase III!
Home Details
Home Type
- Single Family
Est. Annual Taxes
- $866
Year Built
- Built in 2019 | New Construction
Lot Details
- 0.53 Acre Lot
- Lot Dimensions are 95.00 x 243.00
- Additional Parcels
- Property is in excellent condition
- Property is zoned 4031
Parking
- 2 Car Attached Garage
- 4 Open Parking Spaces
- Front Facing Garage
- Garage Door Opener
- Gravel Driveway
- Off-Street Parking
Home Design
- Rambler Architecture
- Block Foundation
- Frame Construction
- Architectural Shingle Roof
- Stick Built Home
Interior Spaces
- 1,521 Sq Ft Home
- Property has 1 Level
- Open Floorplan
- Cathedral Ceiling
- Ceiling Fan
- Double Pane Windows
- Insulated Windows
- Great Room
- Combination Dining and Living Room
- Harbor Views
Kitchen
- Electric Oven or Range
- Built-In Microwave
- Dishwasher
- Upgraded Countertops
Flooring
- Wood
- Partially Carpeted
- Heavy Duty
- Vinyl
Bedrooms and Bathrooms
- 3 Main Level Bedrooms
- En-Suite Bathroom
- Walk-In Closet
- 2 Full Bathrooms
Laundry
- Laundry Room
- Laundry on main level
- Washer and Dryer Hookup
Accessible Home Design
- More Than Two Accessible Exits
Eco-Friendly Details
- Energy-Efficient Appliances
- Energy-Efficient Windows
Schools
- North Laurel Elementary School
- Laurel Middle School
- Laurel Senior High School
Utilities
- Central Air
- Heat Pump System
- Vented Exhaust Fan
- Well
- Electric Water Heater
- On Site Septic
Community Details
- No Home Owners Association
- Heritage Point Subdivision
Listing and Financial Details
- Tax Lot 3
- Assessor Parcel Number 332-02.00-190.00
Ownership History
Purchase Details
Home Financials for this Owner
Home Financials are based on the most recent Mortgage that was taken out on this home.Purchase Details
Home Financials for this Owner
Home Financials are based on the most recent Mortgage that was taken out on this home.Map
Home Values in the Area
Average Home Value in this Area
Purchase History
| Date | Type | Sale Price | Title Company |
|---|---|---|---|
| Deed | $319,900 | None Listed On Document | |
| Deed | $257,400 | -- |
Mortgage History
| Date | Status | Loan Amount | Loan Type |
|---|---|---|---|
| Open | $314,105 | FHA | |
| Previous Owner | $257,427 | FHA | |
| Previous Owner | $252,737 | FHA |
Property History
| Date | Event | Price | Change | Sq Ft Price |
|---|---|---|---|---|
| 01/05/2024 01/05/24 | Sold | $319,900 | 0.0% | $205 / Sq Ft |
| 11/26/2023 11/26/23 | Pending | -- | -- | -- |
| 11/17/2023 11/17/23 | For Sale | $319,900 | +24.3% | $205 / Sq Ft |
| 09/27/2019 09/27/19 | Sold | $257,400 | +3.0% | $169 / Sq Ft |
| 08/12/2019 08/12/19 | Pending | -- | -- | -- |
| 06/19/2019 06/19/19 | For Sale | $249,900 | -- | $164 / Sq Ft |
Tax History
| Year | Tax Paid | Tax Assessment Tax Assessment Total Assessment is a certain percentage of the fair market value that is determined by local assessors to be the total taxable value of land and additions on the property. | Land | Improvement |
|---|---|---|---|---|
| 2024 | $907 | $1,250 | $1,250 | $0 |
| 2023 | $1,030 | $1,250 | $1,250 | $0 |
| 2022 | $898 | $1,250 | $1,250 | $0 |
| 2021 | $891 | $1,250 | $1,250 | $0 |
| 2020 | $912 | $1,250 | $1,250 | $0 |
| 2019 | $64 | $1,250 | $1,250 | $0 |
| 2018 | $70 | $1,250 | $0 | $0 |
| 2017 | $68 | $1,250 | $0 | $0 |
| 2016 | -- | $1,250 | $0 | $0 |
| 2015 | -- | $1,250 | $0 | $0 |
| 2014 | -- | $1,250 | $0 | $0 |
About the Listing Agent

After a successful 17-year career as a Top Producing Agent in my market, I formed a small, service oriented and results driven team – The Harrington Group of Coldwell Banker Realty. Since forming the team, we’ve grown to become the Top Producing Team in our office, and we consistently place in the Top 10 Teams in the entire Mid-Atlantic Region!
What sets us apart from others you ask?? First, I’d say that my many years of experience in the fields of construction, accounting, management
Donna's Other Listings
Source: Bright MLS
MLS Number: DESU142680
APN: 332-02.00-190.00
- 11408 Laurel Rd
- Lot 2 Shiloh Church Rd
- 0 Sussex Hwy Unit DESU2086016
- 11117 Laurel Rd
- Lot 3 Gordy Rd
- LOT 2 Christ Church Rd
- 0 Cresthaven Drive Lot 1 Unit DESU2057270
- 547 E 4th St
- 0 Cresthaven Drive (Lot 3) Unit DESU2057276
- 0 Cresthaven Drive (Lot 2) Unit DESU2057274
- 30936 Manchester Ln
- 30814 Cypress Ln
- 11162 Chipmans Pond Rd
- 30348 Fire Tower Rd
- 116 Broad Creek Rd
- 12553 Fawn Dr
- 215 Lewis Dr
- 209 E 6th St
- 205 Lewis Dr
- 402 Pine St
