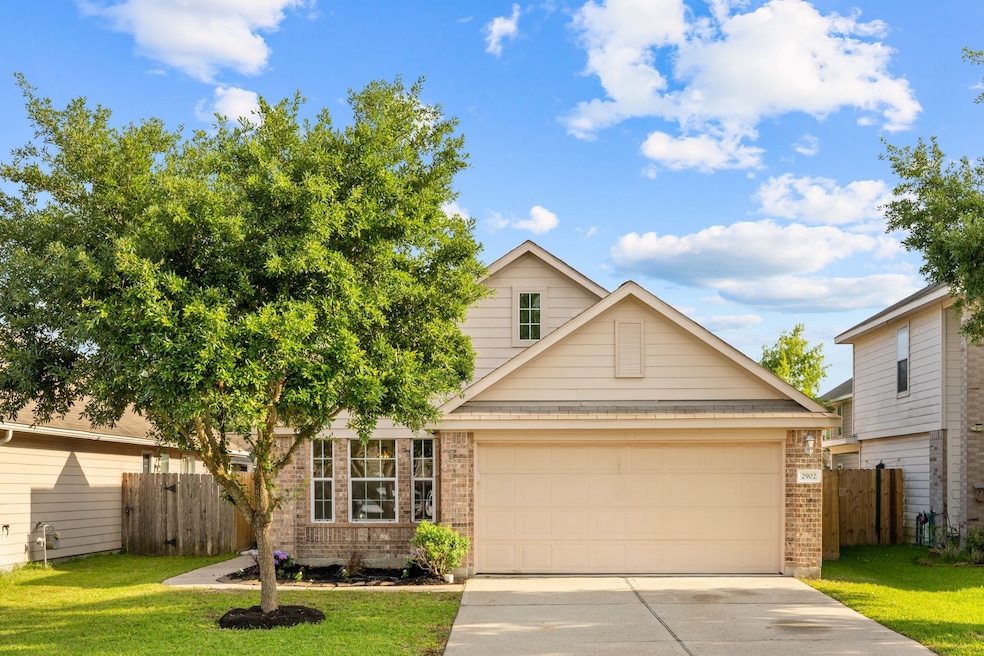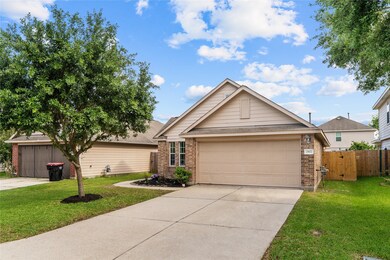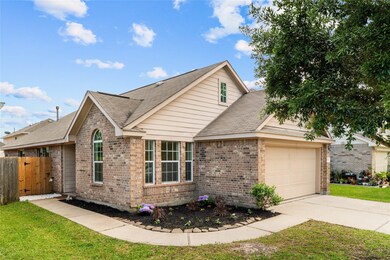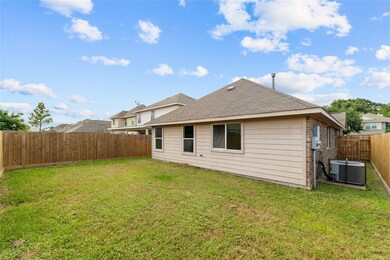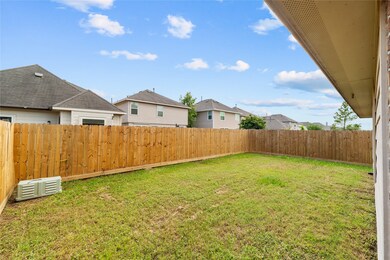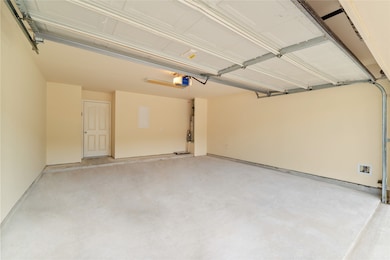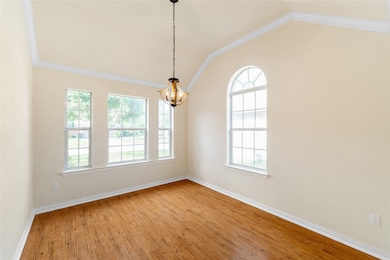
2902 Chaplin Place Dr Humble, TX 77396
Park Lakes NeighborhoodEstimated payment $1,746/month
Highlights
- Traditional Architecture
- Breakfast Room
- Soaking Tub
- Community Pool
- 2 Car Attached Garage
- Crown Molding
About This Home
Buyer or Agent will have to verify any and all information. This home has three sides of brick, fresh interior paint, creating a bright and welcoming atmosphere with plenty of natural sunlight throughout. The laminate wood flooring in the kitchen, dining, bathroom, and living area adds a touch of elegance and is easy to maintain. The kitchen is equipped with new stainless steel appliances—refrigerator, stove, microwave, and dishwasher—along with a new stainless steel sink with a waterfall faucet, sprayer, and even a glass washer! The laminate marble gray countertops and cool, calming gray cabinets with a matching backsplash give the kitchen a modern and stylish look. The primary bathroom includes a garden tub and a separate shower, providing a relaxing retreat. And yes, the bathroom vanity is indeed blue, adding a unique pop of color. This is definitely a property that buyers won't want to miss.
Home Details
Home Type
- Single Family
Est. Annual Taxes
- $5,294
Year Built
- Built in 2012
Lot Details
- 4,620 Sq Ft Lot
- Back Yard Fenced
HOA Fees
- $31 Monthly HOA Fees
Parking
- 2 Car Attached Garage
Home Design
- Traditional Architecture
- Brick Exterior Construction
- Slab Foundation
- Composition Roof
- Cement Siding
Interior Spaces
- 1,495 Sq Ft Home
- 1-Story Property
- Crown Molding
- Living Room
- Breakfast Room
- Utility Room
- Washer and Gas Dryer Hookup
Kitchen
- Breakfast Bar
- Gas Oven
- Gas Range
- Free-Standing Range
- Microwave
- Dishwasher
- Laminate Countertops
Flooring
- Carpet
- Laminate
Bedrooms and Bathrooms
- 3 Bedrooms
- 2 Full Bathrooms
- Soaking Tub
- Bathtub with Shower
- Separate Shower
Schools
- River Pines Elementary School
- Humble Middle School
- Humble High School
Utilities
- Central Heating and Cooling System
- Heating System Uses Gas
Community Details
Overview
- Goodwin & Company Association, Phone Number (512) 502-7500
- Atascocita Trace Sec 01 Subdivision
Recreation
- Community Pool
Map
Home Values in the Area
Average Home Value in this Area
Tax History
| Year | Tax Paid | Tax Assessment Tax Assessment Total Assessment is a certain percentage of the fair market value that is determined by local assessors to be the total taxable value of land and additions on the property. | Land | Improvement |
|---|---|---|---|---|
| 2024 | $1,005 | $228,861 | $49,610 | $179,251 |
| 2023 | $1,005 | $238,123 | $22,550 | $215,573 |
| 2022 | $4,703 | $219,831 | $22,550 | $197,281 |
| 2021 | $4,485 | $173,873 | $22,550 | $151,323 |
| 2020 | $4,355 | $166,800 | $22,550 | $144,250 |
| 2019 | $4,161 | $156,977 | $9,664 | $147,313 |
| 2018 | $704 | $143,055 | $9,664 | $133,391 |
| 2017 | $3,523 | $134,570 | $9,664 | $124,906 |
| 2016 | $3,202 | $128,088 | $9,664 | $118,424 |
| 2015 | $1,506 | $128,088 | $9,664 | $118,424 |
| 2014 | $1,506 | $90,449 | $9,664 | $80,785 |
Property History
| Date | Event | Price | Change | Sq Ft Price |
|---|---|---|---|---|
| 07/14/2025 07/14/25 | For Sale | $230,000 | 0.0% | $154 / Sq Ft |
| 06/27/2025 06/27/25 | Pending | -- | -- | -- |
| 06/12/2025 06/12/25 | Price Changed | $230,000 | -1.1% | $154 / Sq Ft |
| 06/05/2025 06/05/25 | For Sale | $232,500 | 0.0% | $156 / Sq Ft |
| 06/02/2025 06/02/25 | Pending | -- | -- | -- |
| 05/21/2025 05/21/25 | Price Changed | $232,500 | -1.1% | $156 / Sq Ft |
| 04/28/2025 04/28/25 | For Sale | $235,000 | -- | $157 / Sq Ft |
Purchase History
| Date | Type | Sale Price | Title Company |
|---|---|---|---|
| Deed | -- | Fidelity National Title | |
| Vendors Lien | -- | None Available | |
| Special Warranty Deed | -- | Stewart Title |
Mortgage History
| Date | Status | Loan Amount | Loan Type |
|---|---|---|---|
| Open | $167,294 | New Conventional | |
| Previous Owner | $97,697 | FHA |
Similar Homes in Humble, TX
Source: Houston Association of REALTORS®
MLS Number: 95251611
APN: 1268770060011
- 2835 Chaplin Place Dr
- 2814 Dustin Place Ct
- 2806 Old Draw Dr
- 2511 Muscory Dr
- 2714 Shearwater Bend Dr
- 3114 Trinity Joe Ln
- 17454 Wigeon Way Dr
- 17458 Wigeon Way Dr
- 17439 Hayley Springs Ct
- 17415 Blackstone Trails Dr
- 16626 Quiet Trail Dr
- 3634 Woodlace Dr
- 16619 Capewood Dr
- 9703 Tipton Sands Dr
- 2419 Fort Baldy Trail
- 3623 Wells Mark Dr
- 3102 Gianna Springs Ct
- 3626 Wells Mark Dr
- 17327 Shrub Oak Dr
- 3723 Woodlace Dr
- 17322 Wigeon Way Dr
- 17330 Wigeon Way Dr
- 2615 Shearwater Bend Dr
- 2527 Shearwater Bend Dr
- 17222 Hannah Oaks Ln
- 3114 Trinity Joe Ln
- 17454 Wigeon Way Dr
- 17458 Wigeon Way Dr
- 16711 Shrub Oak Dr
- 17314 Blackstone Trails Dr
- 17442 Hayley Springs Ct
- 2610 Cold River Dr
- 2435 Fort Baldy Trail
- 3631 Wintergreen Dr
- 10414 Fire Sage Dr
- 1906 Fleming Springs Ct
- 16803 Jacobs Peak Path
- 3818 Beckett Ridge Dr
- 16303 Mango Ridge Ct
- 17314 Glenhew Rd
