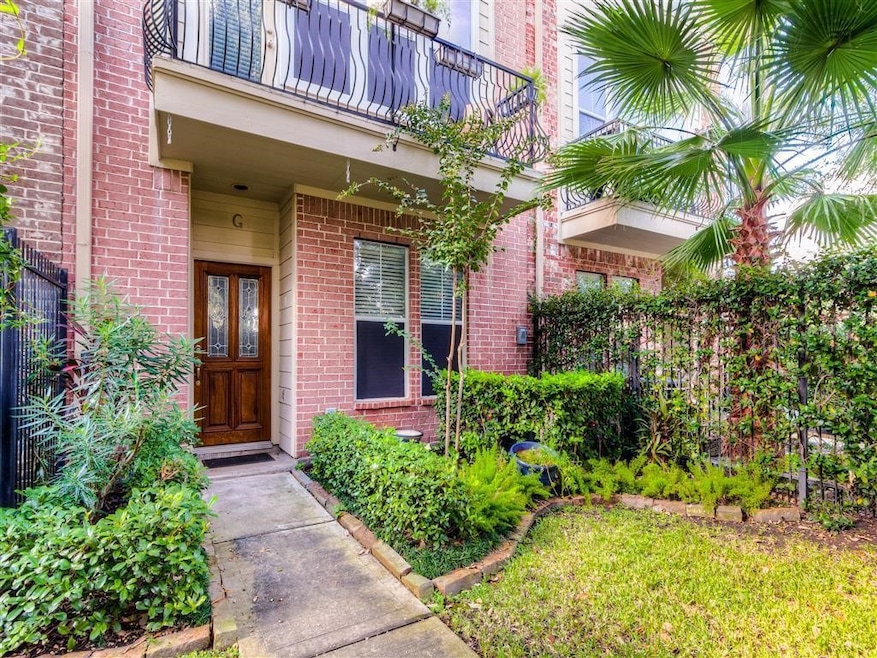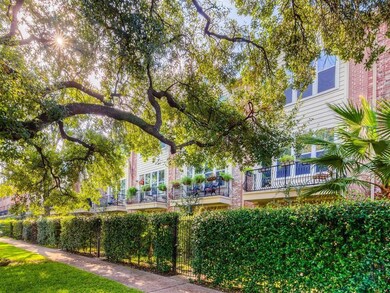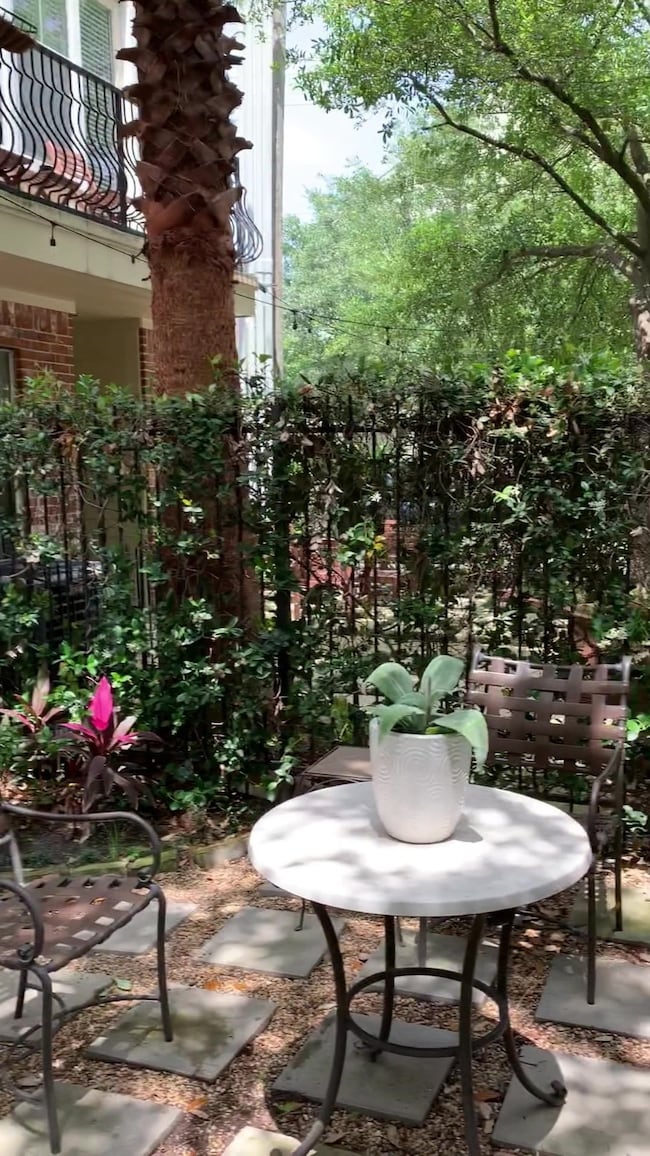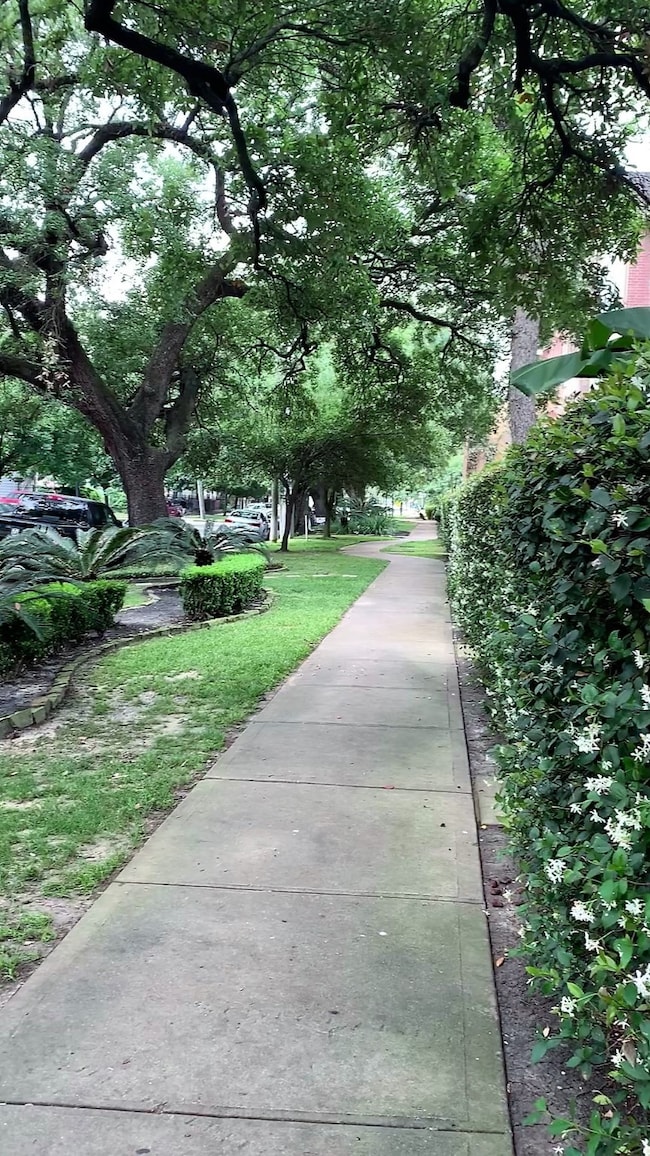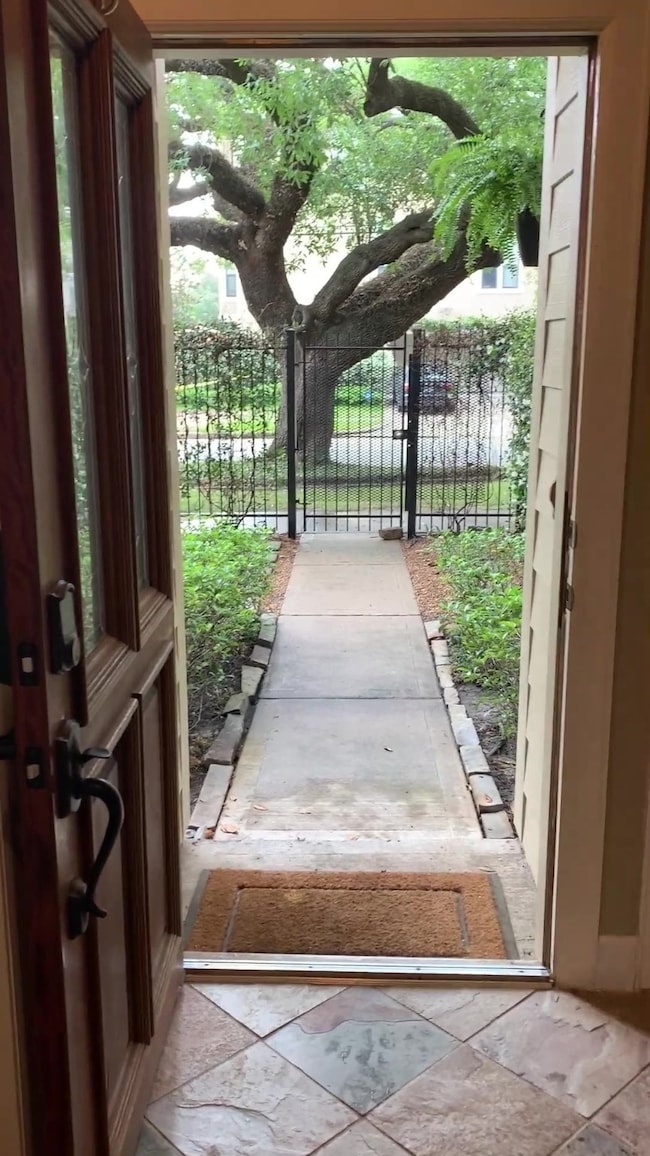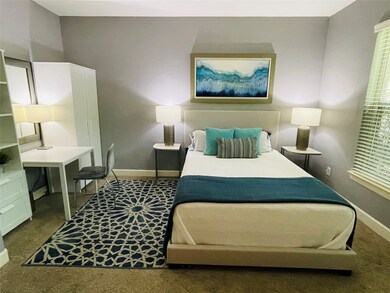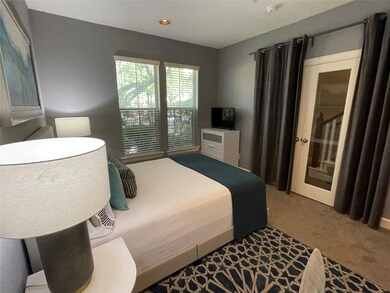
2902 Chenevert St Unit G Houston, TX 77004
Midtown NeighborhoodHighlights
- Gated Community
- Traditional Architecture
- Granite Countertops
- 19,436 Sq Ft lot
- Wood Flooring
- 3-minute walk to Elizabeth Baldwin Park
About This Home
As of June 2021This one checks all the boxes. Enjoy a little bit of everything on Midtown's premier oak-lined street. Rated one of Houston's most walkable areas for dining, entertainment and only one block from Baldwin Park. This home features a large shaded courtyard and balcony. Entertain in the open concept granite/stainless kitchen, living, and dining area with balcony access. The primary bedroom has excellent light, sitting area, treetop views, spacious en suite (soaking tub, walk-in shower, double sink vanities, and a substantial walk-in closet). The 2nd bedroom has an en suite bathroom. The 1st-floor bedroom has a detached closet which can be converted to an office, studio, or study. Both entries are gated. Includes all listed appliances and a 2017 AC unit. High Fashion Home Furnishings and electronics are negotiable. See the Virtual video & set up your showing today!
Townhouse Details
Home Type
- Townhome
Est. Annual Taxes
- $7,552
Year Built
- Built in 2005
Lot Details
- 0.45 Acre Lot
HOA Fees
- $245 Monthly HOA Fees
Parking
- 2 Car Attached Garage
Home Design
- Traditional Architecture
- Brick Exterior Construction
- Slab Foundation
- Composition Roof
- Cement Siding
Interior Spaces
- 1,547 Sq Ft Home
- 3-Story Property
- Ceiling Fan
- Window Treatments
- Security System Owned
Kitchen
- Electric Oven
- Gas Range
- Microwave
- Dishwasher
- Granite Countertops
- Disposal
Flooring
- Wood
- Carpet
Bedrooms and Bathrooms
- 3 Bedrooms
Laundry
- Dryer
- Washer
Eco-Friendly Details
- ENERGY STAR Qualified Appliances
- Energy-Efficient Thermostat
Schools
- Gregory-Lincoln Elementary School
- Gregory-Lincoln Middle School
- Lamar High School
Utilities
- Central Heating and Cooling System
- Heating System Uses Gas
- Programmable Thermostat
Community Details
Overview
- Association fees include ground maintenance, maintenance structure, sewer, water
- Houston HOA
- Chenevert & Tuam Condo Subdivision
Security
- Gated Community
Ownership History
Purchase Details
Home Financials for this Owner
Home Financials are based on the most recent Mortgage that was taken out on this home.Purchase Details
Home Financials for this Owner
Home Financials are based on the most recent Mortgage that was taken out on this home.Purchase Details
Home Financials for this Owner
Home Financials are based on the most recent Mortgage that was taken out on this home.Purchase Details
Home Financials for this Owner
Home Financials are based on the most recent Mortgage that was taken out on this home.Similar Homes in Houston, TX
Home Values in the Area
Average Home Value in this Area
Purchase History
| Date | Type | Sale Price | Title Company |
|---|---|---|---|
| Deed | -- | Fidelity National Title | |
| Deed | -- | Fidelity National Title | |
| Vendors Lien | -- | Chicago Title | |
| Vendors Lien | -- | None Available | |
| Vendors Lien | -- | Stewart Title Of Fort Bend |
Mortgage History
| Date | Status | Loan Amount | Loan Type |
|---|---|---|---|
| Open | $300,600 | New Conventional | |
| Closed | $300,600 | New Conventional | |
| Previous Owner | $252,000 | New Conventional | |
| Previous Owner | $176,000 | New Conventional | |
| Previous Owner | $178,200 | Purchase Money Mortgage | |
| Previous Owner | $44,560 | Stand Alone Second |
Property History
| Date | Event | Price | Change | Sq Ft Price |
|---|---|---|---|---|
| 11/13/2023 11/13/23 | Rented | $2,250 | 0.0% | -- |
| 10/23/2023 10/23/23 | Price Changed | $2,250 | -4.3% | $1 / Sq Ft |
| 10/12/2023 10/12/23 | Price Changed | $2,350 | -4.1% | $2 / Sq Ft |
| 09/12/2023 09/12/23 | Price Changed | $2,450 | -2.0% | $2 / Sq Ft |
| 08/23/2023 08/23/23 | Price Changed | $2,500 | -3.8% | $2 / Sq Ft |
| 08/08/2023 08/08/23 | For Rent | $2,600 | -7.1% | -- |
| 03/01/2022 03/01/22 | Rented | $2,800 | 0.0% | -- |
| 02/26/2022 02/26/22 | Under Contract | -- | -- | -- |
| 02/08/2022 02/08/22 | For Rent | $2,800 | 0.0% | -- |
| 06/24/2021 06/24/21 | Sold | -- | -- | -- |
| 05/25/2021 05/25/21 | Pending | -- | -- | -- |
| 05/02/2021 05/02/21 | For Sale | $339,000 | -- | $219 / Sq Ft |
Tax History Compared to Growth
Tax History
| Year | Tax Paid | Tax Assessment Tax Assessment Total Assessment is a certain percentage of the fair market value that is determined by local assessors to be the total taxable value of land and additions on the property. | Land | Improvement |
|---|---|---|---|---|
| 2024 | $7,313 | $330,858 | $62,863 | $267,995 |
| 2023 | $7,313 | $330,858 | $62,863 | $267,995 |
| 2022 | $7,507 | $323,566 | $61,478 | $262,088 |
| 2021 | $6,992 | $300,000 | $59,627 | $240,373 |
| 2020 | $7,619 | $300,000 | $59,627 | $240,373 |
| 2019 | $7,970 | $0 | $0 | $0 |
| 2018 | $7,652 | $302,389 | $57,454 | $244,935 |
| 2017 | $8,003 | $302,389 | $57,454 | $244,935 |
| 2016 | $8,003 | $302,389 | $57,454 | $244,935 |
| 2015 | $5,099 | $302,389 | $57,454 | $244,935 |
| 2014 | $5,099 | $267,269 | $50,781 | $216,488 |
Agents Affiliated with this Home
-
Michael Martinez
M
Seller's Agent in 2023
Michael Martinez
So Good Properties, Inc
(713) 461-9393
1 in this area
28 Total Sales
-
Javier Diaz
J
Buyer's Agent in 2023
Javier Diaz
JD Realty
63 Total Sales
-
Dana Scott
D
Buyer's Agent in 2022
Dana Scott
Compass RE Texas, LLC - Houston
(254) 913-4146
8 Total Sales
-
Nehal Farrag

Seller's Agent in 2021
Nehal Farrag
The Sears Group
(713) 357-0068
2 in this area
33 Total Sales
Map
Source: Houston Association of REALTORS®
MLS Number: 92308787
APN: 1271450000007
- 2904 Chenevert St Unit J
- 2904 Chenevert St Unit M
- 1804 Anita St
- 2905 Chenevert St Unit A
- 1725 Tuam St
- 1821 Tuam St
- 1814 Rosalie St
- 1617 Tuam St
- 2809 Crawford St
- 1813 Drew St
- 1718 Elgin St
- 1708 Dennis St
- 2703 Jackson St
- 1504 Anita St
- 1630 Dennis St
- 1616 Elgin St Unit 11
- 2810 Crawford St
- 1515 Elgin St
- 1602 Elgin St Unit 13
- 1602 Elgin St Unit 12
