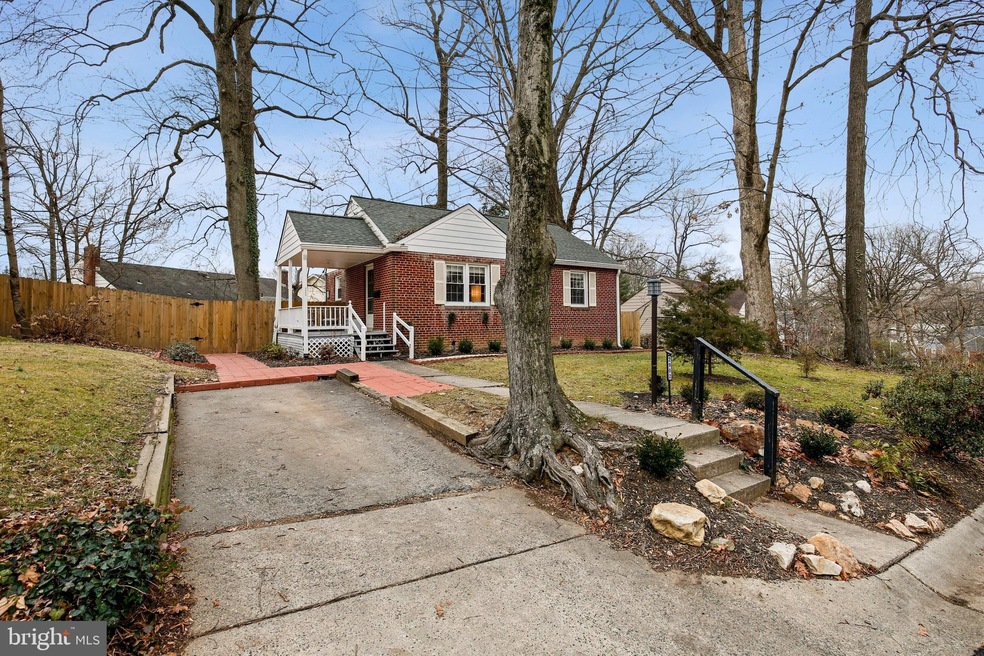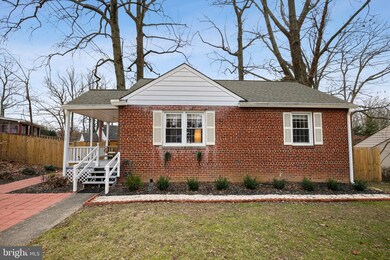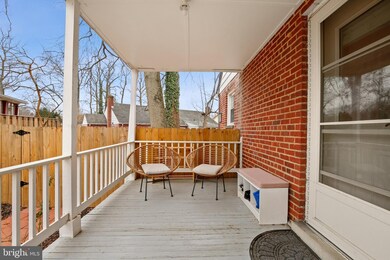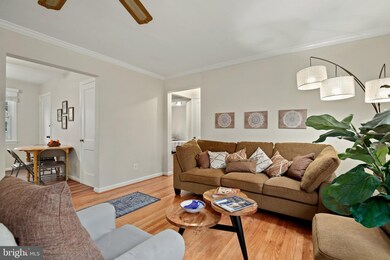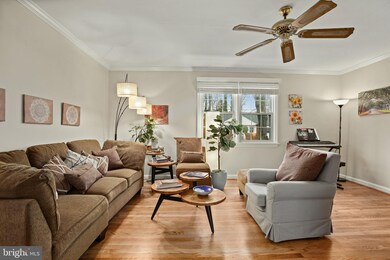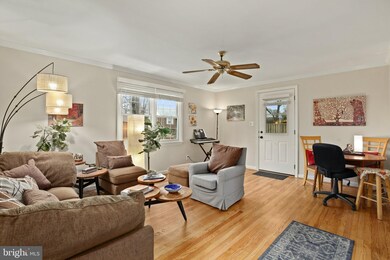
2902 Collins Ave Silver Spring, MD 20902
Highlights
- Scenic Views
- Secluded Lot
- Rambler Architecture
- Albert Einstein High School Rated A
- Traditional Floor Plan
- Backs to Trees or Woods
About This Home
As of March 2022WELCOME HOME!
Impeccably kept all-brick rambler in the quaint Wheaton Hills community! A large driveway, landscaped front yard, paved walkway, and an inviting side porch welcome you. A gorgeous hardwood floor and sunlight-filled living room await. Crown moldings and ceiling fans. The cozy eat-in kitchen (new dishwasher) provides many cherished memories. Two spacious and bright bedrooms also boast a nice wood floor. Gorgeous modern tiled bathroom! Enjoy the fresh air with your morning coffee in the huge and beautiful low-maintenance backyard with new pavers, a newer deck and an elegant wood fence. Huge lower utility level ready for your many creative use possibilities! Newer: Roof (2017), HVAC units (2019), Thompson Creek windows (2018), all new window blinds and freshly painted (2020). No HOA! Walking distance to the new Wheaton Library and Recreation Center. Five-minute drive to Brookside Gardens and Wheaton Regional Park. Within one mile to bustling downtown Wheaton with its international dining options and groceries, as well as the Metro Station. Convenient driving distance to Beltway exit. Commuter's Heaven. Mortgage rates are on the rise, and good homes are hard to find. DON'T WAIT TOO LONG!
Last Agent to Sell the Property
Eric Hovanky
Redfin Corp License #665319 Listed on: 02/10/2022

Home Details
Home Type
- Single Family
Est. Annual Taxes
- $3,893
Year Built
- Built in 1949
Lot Details
- 6,258 Sq Ft Lot
- Infill Lot
- Partially Fenced Property
- Board Fence
- Landscaped
- Secluded Lot
- Open Lot
- Backs to Trees or Woods
- Back, Front, and Side Yard
- Property is in excellent condition
- Property is zoned R60
Property Views
- Scenic Vista
- Woods
Home Design
- Rambler Architecture
- Brick Exterior Construction
- Permanent Foundation
- Architectural Shingle Roof
Interior Spaces
- Property has 2 Levels
- Traditional Floor Plan
- Ceiling Fan
- Double Pane Windows
- Vinyl Clad Windows
- French Doors
- Combination Dining and Living Room
- Attic
Kitchen
- Country Kitchen
- Gas Oven or Range
- Ice Maker
- Dishwasher
- Stainless Steel Appliances
- Disposal
Flooring
- Wood
- Laminate
- Vinyl
Bedrooms and Bathrooms
- 2 Main Level Bedrooms
- 1 Full Bathroom
- Bathtub with Shower
Laundry
- Laundry on lower level
- Dryer
- Washer
Unfinished Basement
- Basement Fills Entire Space Under The House
- Interior Basement Entry
- Space For Rooms
- Basement Windows
Home Security
- Storm Doors
- Carbon Monoxide Detectors
- Fire and Smoke Detector
Parking
- 1 Parking Space
- 1 Driveway Space
- Private Parking
- Gravel Driveway
- On-Street Parking
- Off-Street Parking
Outdoor Features
- Shed
- Porch
Utilities
- Forced Air Heating and Cooling System
- Natural Gas Water Heater
Community Details
- No Home Owners Association
- Wheaton Hills Subdivision
Listing and Financial Details
- Tax Lot 14
- Assessor Parcel Number 161301186080
Ownership History
Purchase Details
Home Financials for this Owner
Home Financials are based on the most recent Mortgage that was taken out on this home.Purchase Details
Home Financials for this Owner
Home Financials are based on the most recent Mortgage that was taken out on this home.Purchase Details
Home Financials for this Owner
Home Financials are based on the most recent Mortgage that was taken out on this home.Purchase Details
Home Financials for this Owner
Home Financials are based on the most recent Mortgage that was taken out on this home.Similar Homes in Silver Spring, MD
Home Values in the Area
Average Home Value in this Area
Purchase History
| Date | Type | Sale Price | Title Company |
|---|---|---|---|
| Deed | $435,000 | None Listed On Document | |
| Deed | $325,000 | Rgs Title Llc | |
| Deed | $249,875 | -- | |
| Deed | $249,875 | -- |
Mortgage History
| Date | Status | Loan Amount | Loan Type |
|---|---|---|---|
| Open | $429,660 | VA | |
| Previous Owner | $259,000 | New Conventional | |
| Previous Owner | $260,000 | New Conventional | |
| Previous Owner | $247,609 | Stand Alone Second | |
| Previous Owner | $244,560 | FHA | |
| Previous Owner | $245,407 | FHA | |
| Previous Owner | $245,407 | FHA | |
| Previous Owner | $450,000 | Reverse Mortgage Home Equity Conversion Mortgage |
Property History
| Date | Event | Price | Change | Sq Ft Price |
|---|---|---|---|---|
| 03/03/2022 03/03/22 | Sold | $435,000 | +2.4% | $507 / Sq Ft |
| 02/13/2022 02/13/22 | Pending | -- | -- | -- |
| 02/10/2022 02/10/22 | For Sale | $425,000 | +30.8% | $495 / Sq Ft |
| 10/28/2019 10/28/19 | Sold | $325,000 | +1.6% | $379 / Sq Ft |
| 09/23/2019 09/23/19 | Pending | -- | -- | -- |
| 09/19/2019 09/19/19 | For Sale | $319,900 | -- | $373 / Sq Ft |
Tax History Compared to Growth
Tax History
| Year | Tax Paid | Tax Assessment Tax Assessment Total Assessment is a certain percentage of the fair market value that is determined by local assessors to be the total taxable value of land and additions on the property. | Land | Improvement |
|---|---|---|---|---|
| 2024 | $4,902 | $368,267 | $0 | $0 |
| 2023 | $3,931 | $345,733 | $0 | $0 |
| 2022 | $2,605 | $323,200 | $172,400 | $150,800 |
| 2021 | $3,201 | $304,600 | $0 | $0 |
| 2020 | $5,927 | $286,000 | $0 | $0 |
| 2019 | $2,725 | $267,400 | $157,300 | $110,100 |
| 2018 | $2,791 | $252,633 | $0 | $0 |
| 2017 | $2,295 | $237,867 | $0 | $0 |
| 2016 | $2,140 | $223,100 | $0 | $0 |
| 2015 | $2,140 | $223,067 | $0 | $0 |
| 2014 | $2,140 | $223,033 | $0 | $0 |
Agents Affiliated with this Home
-
E
Seller's Agent in 2022
Eric Hovanky
Redfin Corp
-

Buyer's Agent in 2022
James Kim
McEnearney Associates
(202) 798-1781
1 in this area
124 Total Sales
-
B
Seller's Agent in 2019
Bryan Kerrigan
Redfin Corp
-

Buyer's Agent in 2019
Jane Shue
Samson Properties
(301) 213-3051
69 Total Sales
Map
Source: Bright MLS
MLS Number: MDMC2036162
APN: 13-01186080
- 2911 Collins Ave
- 2609 Fenimore Rd
- 2610 Parker Ave
- 3306 Pendleton Dr
- 11321 College View Dr
- 11313 College View Dr
- 2820 Harris Ave
- 11209 Upton Dr
- 11218 Upton Dr
- 11214 Midvale Rd
- 2228 Highfly Terrace
- 2803 Henderson Ave
- 11213 Valley View Ave
- 11211 Valley View Ave
- 11207 Valley View Ave
- 11807 Grandview Ave
- 2649 Cory Terrace
- 11210 Valley View Ave
- 12016 Claridge Rd
- 3323 Claridge Ct
