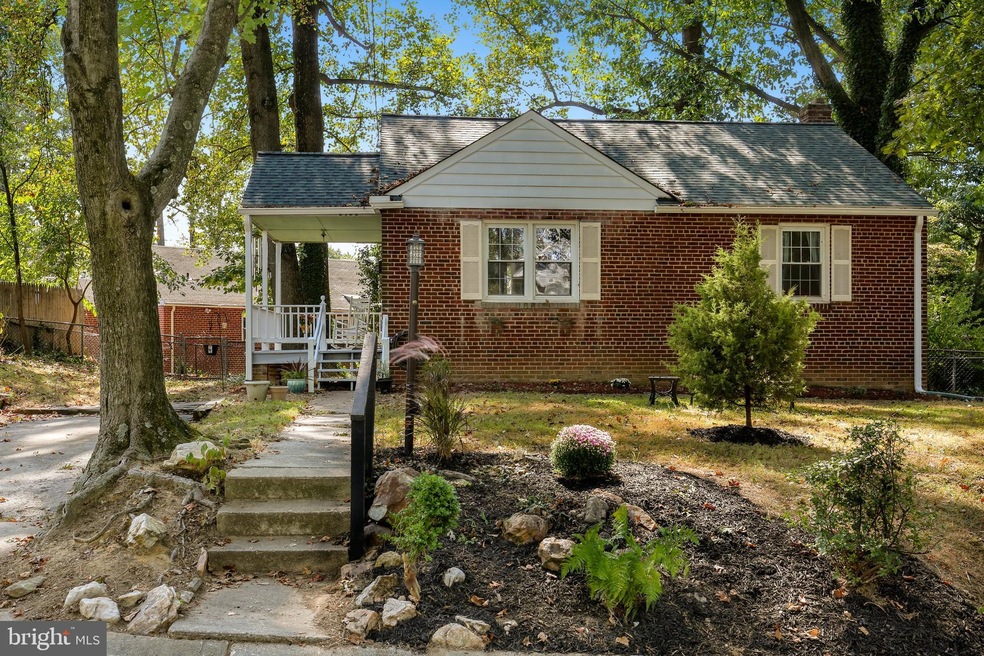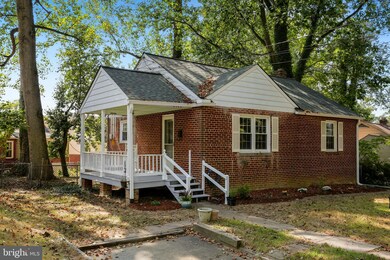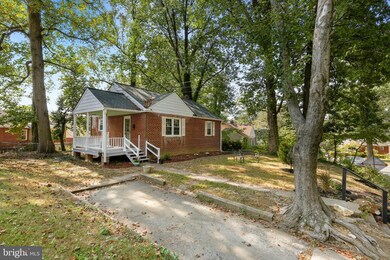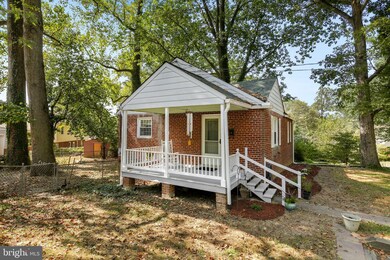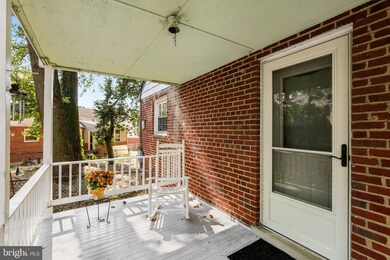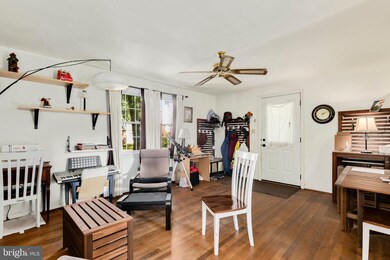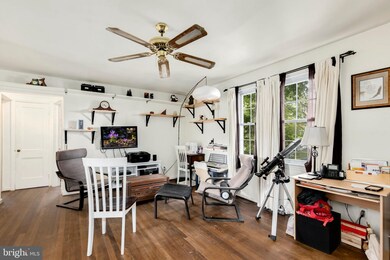
2902 Collins Ave Silver Spring, MD 20902
Highlights
- Scenic Views
- Traditional Floor Plan
- Wood Flooring
- Albert Einstein High School Rated A
- Rambler Architecture
- Space For Rooms
About This Home
As of March 2022Welcome home to this lovely all brick rambler with private driveway and freshly painted, covered side country porch. Enjoy hardwood floors throughout the living/dining area and bedrooms, while kitchen updates include a newer, 2019 black-stainless gas range/stove. The full bathroom has also been updated with a new vanity, as well as new fixtures, toilet, recessed lighting and ceramic tile wall! Rear stair walks out to the large, flat fully fenced and gated yard with shed. Finish the basement to your desire. The basement features updated Thompson Creek windows installed in 2009 and include a transferable lifetime warranty. New 25 year architectural shingle roof with mold/mildew protection upgrade, and new gutters installed in 2018 & brand New HVAC System in Aug, 2019! FANTASTIC LOCATION: Close to Wheaton Regional and other parks and schools, and just 1 mile to Wheaton Metro and Westfield Shopping Mall.
Last Agent to Sell the Property
Bryan Kerrigan
Redfin Corp License #644396 Listed on: 09/19/2019

Home Details
Home Type
- Single Family
Est. Annual Taxes
- $3,417
Year Built
- Built in 1949
Lot Details
- 6,258 Sq Ft Lot
- Infill Lot
- Back Yard Fenced
- Chain Link Fence
- Property is zoned R60
Home Design
- Rambler Architecture
- Brick Exterior Construction
- Architectural Shingle Roof
Interior Spaces
- Property has 2 Levels
- Traditional Floor Plan
- Ceiling Fan
- Double Pane Windows
- Vinyl Clad Windows
- Combination Dining and Living Room
- Scenic Vista Views
- Fire and Smoke Detector
- Attic
Kitchen
- Country Kitchen
- Gas Oven or Range
- Dishwasher
- Stainless Steel Appliances
- Disposal
Flooring
- Wood
- Vinyl
Bedrooms and Bathrooms
- 2 Main Level Bedrooms
- 1 Full Bathroom
- Bathtub with Shower
Laundry
- Dryer
- Washer
Unfinished Basement
- Basement Fills Entire Space Under The House
- Interior Basement Entry
- Space For Rooms
- Laundry in Basement
- Basement Windows
Parking
- 1 Open Parking Space
- 1 Parking Space
- Private Parking
- Dirt Driveway
- On-Street Parking
- Off-Street Parking
Outdoor Features
- Shed
- Porch
Schools
- Highland Elementary School
- Newport Mill Middle School
- Albert Einstein High School
Utilities
- Forced Air Heating and Cooling System
- Municipal Trash
Community Details
- No Home Owners Association
- Wheaton Hills Subdivision
Listing and Financial Details
- Tax Lot 14
- Assessor Parcel Number 161301186080
Ownership History
Purchase Details
Home Financials for this Owner
Home Financials are based on the most recent Mortgage that was taken out on this home.Purchase Details
Home Financials for this Owner
Home Financials are based on the most recent Mortgage that was taken out on this home.Purchase Details
Home Financials for this Owner
Home Financials are based on the most recent Mortgage that was taken out on this home.Purchase Details
Home Financials for this Owner
Home Financials are based on the most recent Mortgage that was taken out on this home.Similar Homes in Silver Spring, MD
Home Values in the Area
Average Home Value in this Area
Purchase History
| Date | Type | Sale Price | Title Company |
|---|---|---|---|
| Deed | $435,000 | None Listed On Document | |
| Deed | $325,000 | Rgs Title Llc | |
| Deed | $249,875 | -- | |
| Deed | $249,875 | -- |
Mortgage History
| Date | Status | Loan Amount | Loan Type |
|---|---|---|---|
| Open | $429,660 | VA | |
| Previous Owner | $259,000 | New Conventional | |
| Previous Owner | $260,000 | New Conventional | |
| Previous Owner | $247,609 | Stand Alone Second | |
| Previous Owner | $244,560 | FHA | |
| Previous Owner | $245,407 | FHA | |
| Previous Owner | $245,407 | FHA | |
| Previous Owner | $450,000 | Reverse Mortgage Home Equity Conversion Mortgage |
Property History
| Date | Event | Price | Change | Sq Ft Price |
|---|---|---|---|---|
| 03/03/2022 03/03/22 | Sold | $435,000 | +2.4% | $507 / Sq Ft |
| 02/13/2022 02/13/22 | Pending | -- | -- | -- |
| 02/10/2022 02/10/22 | For Sale | $425,000 | +30.8% | $495 / Sq Ft |
| 10/28/2019 10/28/19 | Sold | $325,000 | +1.6% | $379 / Sq Ft |
| 09/23/2019 09/23/19 | Pending | -- | -- | -- |
| 09/19/2019 09/19/19 | For Sale | $319,900 | -- | $373 / Sq Ft |
Tax History Compared to Growth
Tax History
| Year | Tax Paid | Tax Assessment Tax Assessment Total Assessment is a certain percentage of the fair market value that is determined by local assessors to be the total taxable value of land and additions on the property. | Land | Improvement |
|---|---|---|---|---|
| 2024 | $4,902 | $368,267 | $0 | $0 |
| 2023 | $3,931 | $345,733 | $0 | $0 |
| 2022 | $2,605 | $323,200 | $172,400 | $150,800 |
| 2021 | $3,201 | $304,600 | $0 | $0 |
| 2020 | $5,927 | $286,000 | $0 | $0 |
| 2019 | $2,725 | $267,400 | $157,300 | $110,100 |
| 2018 | $2,791 | $252,633 | $0 | $0 |
| 2017 | $2,295 | $237,867 | $0 | $0 |
| 2016 | $2,140 | $223,100 | $0 | $0 |
| 2015 | $2,140 | $223,067 | $0 | $0 |
| 2014 | $2,140 | $223,033 | $0 | $0 |
Agents Affiliated with this Home
-

Seller's Agent in 2022
Eric Hovanky
Redfin Corp
(301) 537-5206
-
James Kim

Buyer's Agent in 2022
James Kim
McEnearney Associates
(202) 798-1781
1 in this area
122 Total Sales
-

Seller's Agent in 2019
Bryan Kerrigan
Redfin Corp
(301) 525-7453
-
Jane Shue

Buyer's Agent in 2019
Jane Shue
Samson Properties
(301) 213-3051
68 Total Sales
Map
Source: Bright MLS
MLS Number: MDMC679416
APN: 13-01186080
- 11308 Veirs Mill Rd
- 2609 Fenimore Rd
- 2610 Parker Ave
- 2820 Harris Ave
- 11209 Upton Dr
- 11434 Grandview Ave
- 11218 Upton Dr
- 11214 Midvale Rd
- 11213 Valley View Ave
- 11210 Valley View Ave
- 11801 Georgia Ave
- 2654 Cory Terrace
- 11665 Leesborough Cir
- 3323 Claridge Ct
- 3013 Henderson Ave
- 11305 Soward Dr
- 2932 University Blvd W
- 3403 Murdock Rd
- 11944 Andrew St
- 11408 Woodson Ave
