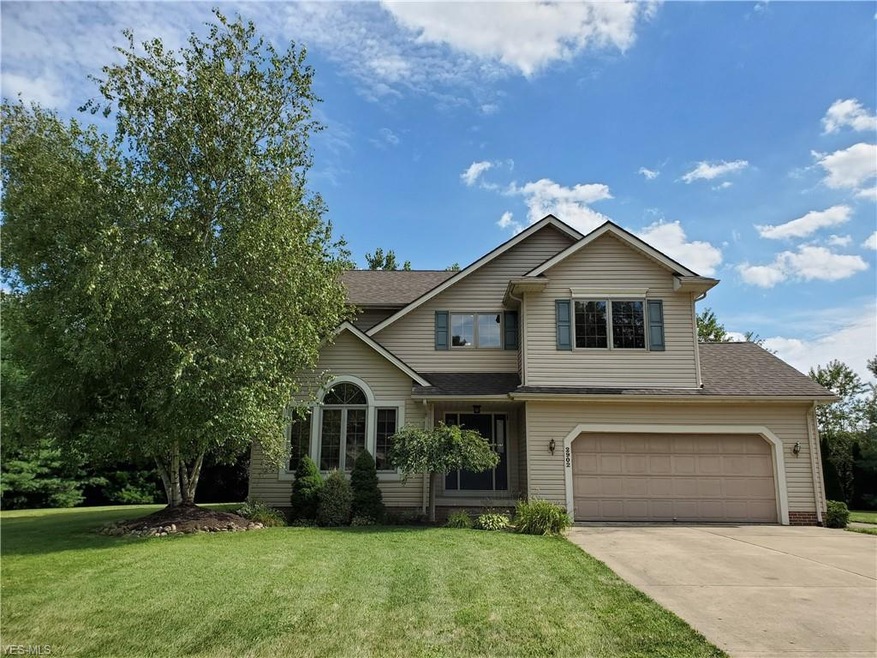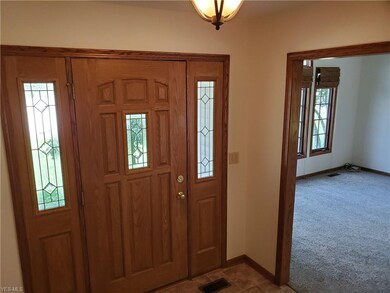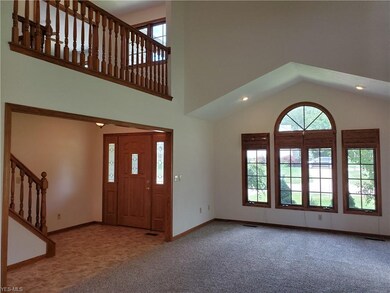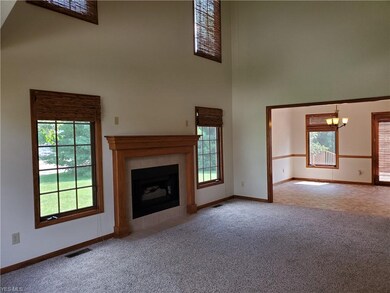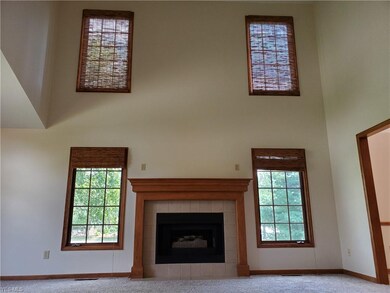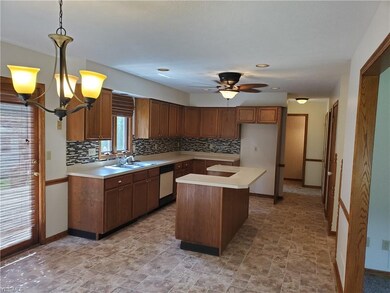
2902 Denise Cir SW Canton, OH 44706
Estimated Value: $300,430 - $325,000
Highlights
- Deck
- 1 Fireplace
- Cul-De-Sac
- Contemporary Architecture
- Corner Lot
- 2 Car Attached Garage
About This Home
As of December 2019Beautiful sleeper sectional and matching recliner staying with the property. Bar stools and mini refrigerator in bar area staying with property. Wonderful neighborhood, Perry Local Schools, TC Knapp Elementary School.
Last Agent to Sell the Property
Ohio Broker Direct License #386319 Listed on: 09/26/2019
Last Buyer's Agent
Non-Member Non-Member
Non-Member License #9999
Home Details
Home Type
- Single Family
Est. Annual Taxes
- $2,996
Year Built
- Built in 1995
Lot Details
- 0.46 Acre Lot
- Cul-De-Sac
- North Facing Home
- Corner Lot
Home Design
- Contemporary Architecture
- Traditional Architecture
- Asphalt Roof
- Vinyl Construction Material
Interior Spaces
- 2-Story Property
- 1 Fireplace
- Fire and Smoke Detector
Kitchen
- Dishwasher
- Disposal
Bedrooms and Bathrooms
- 3 Bedrooms
Finished Basement
- Basement Fills Entire Space Under The House
- Sump Pump
Parking
- 2 Car Attached Garage
- Garage Drain
- Garage Door Opener
Outdoor Features
- Deck
Utilities
- Forced Air Heating and Cooling System
- Heating System Uses Gas
Community Details
- Perry Hills Community
Listing and Financial Details
- Assessor Parcel Number 04317975
Ownership History
Purchase Details
Home Financials for this Owner
Home Financials are based on the most recent Mortgage that was taken out on this home.Purchase Details
Purchase Details
Home Financials for this Owner
Home Financials are based on the most recent Mortgage that was taken out on this home.Purchase Details
Home Financials for this Owner
Home Financials are based on the most recent Mortgage that was taken out on this home.Similar Homes in Canton, OH
Home Values in the Area
Average Home Value in this Area
Purchase History
| Date | Buyer | Sale Price | Title Company |
|---|---|---|---|
| Westfall Richard L | $205,000 | None Available | |
| Sciury Melissa L | $150,000 | -- | |
| Peterson Ryan P | $149,900 | -- | |
| Marlow Charles J | $129,000 | -- |
Mortgage History
| Date | Status | Borrower | Loan Amount |
|---|---|---|---|
| Open | Westfall Richard L | $61,500 | |
| Closed | Westfall Richard L | $22,724 | |
| Open | Westfall Richard L | $201,286 | |
| Previous Owner | Peterson Ryan P | $119,900 | |
| Previous Owner | Marlow Charles J | $116,100 |
Property History
| Date | Event | Price | Change | Sq Ft Price |
|---|---|---|---|---|
| 12/20/2019 12/20/19 | Sold | $205,000 | 0.0% | $83 / Sq Ft |
| 10/15/2019 10/15/19 | Pending | -- | -- | -- |
| 09/26/2019 09/26/19 | For Sale | $205,000 | -- | $83 / Sq Ft |
Tax History Compared to Growth
Tax History
| Year | Tax Paid | Tax Assessment Tax Assessment Total Assessment is a certain percentage of the fair market value that is determined by local assessors to be the total taxable value of land and additions on the property. | Land | Improvement |
|---|---|---|---|---|
| 2024 | -- | $98,250 | $25,900 | $72,350 |
| 2023 | $3,448 | $68,750 | $20,060 | $48,690 |
| 2022 | $3,464 | $68,750 | $20,060 | $48,690 |
| 2021 | $3,690 | $68,750 | $20,060 | $48,690 |
| 2020 | $3,362 | $60,100 | $18,620 | $41,480 |
| 2019 | $3,032 | $60,100 | $18,620 | $41,480 |
| 2018 | $2,995 | $60,100 | $18,620 | $41,480 |
| 2017 | $2,867 | $53,280 | $16,350 | $36,930 |
| 2016 | $2,883 | $53,280 | $16,350 | $36,930 |
| 2015 | $2,908 | $53,280 | $16,350 | $36,930 |
| 2014 | $717 | $49,000 | $14,630 | $34,370 |
| 2013 | $1,294 | $49,000 | $14,630 | $34,370 |
Agents Affiliated with this Home
-
Joan Elfein

Seller's Agent in 2019
Joan Elfein
Ohio Broker Direct
(614) 989-7215
1,694 Total Sales
-
N
Buyer's Agent in 2019
Non-Member Non-Member
Non-Member
Map
Source: MLS Now
MLS Number: 4137000
APN: 04317975
- 5472 Hancock St SW
- 3074 Rusty Ave SW
- 2840 Farmington Cir SW
- 5301 Oakvale St SW
- 2580 Barnstone Ave SW Unit 2580
- 2410 Perry Dr SW
- 4838 Kendal St SW
- 6143 Lavenham Rd SW
- 6183 Llanfair St SW
- 6212 Hadleigh St SW
- 0 Navarre Rd SW Unit 5093073
- 4696 Hurless Dr SW
- VL Shepler Church Ave SW
- 3943 Shepler Church Ave SW
- 0 Clark St SW Unit 5126336
- 3626 Hazelbrook St SW
- 4144 Stump Ave SW
- 4570 Surmay Ave SW
- 4948 13th St SW
- 4551 Shermont Ave SW
- 2902 Denise Cir SW
- 9545 Perry Hills Dr SW
- 2910 Denise Cir SW
- 5326 Perry Hills Dr SW
- 2907 Denise Cir SW
- 2916 Denise Cir SW
- 2913 Denise Cir SW
- 2917 Denise Cir SW
- 2920 Denise Cir SW
- 5345 Perry Hills Dr SW
- 2959 Farmington Cir SW
- 2822 Middlebury Cir SW
- 2952 Farmington Cir SW
- 2871 Colony Wood Cir SW
- 2952 2954 Farmington Cir SW
- 2953 Farmington Cir SW
- 2806 Middlebury Cir SW
- 5385 Perry Hills Dr SW
- 2949 Farmington Cir SW
- 5401 Perry Hills Dr SW
