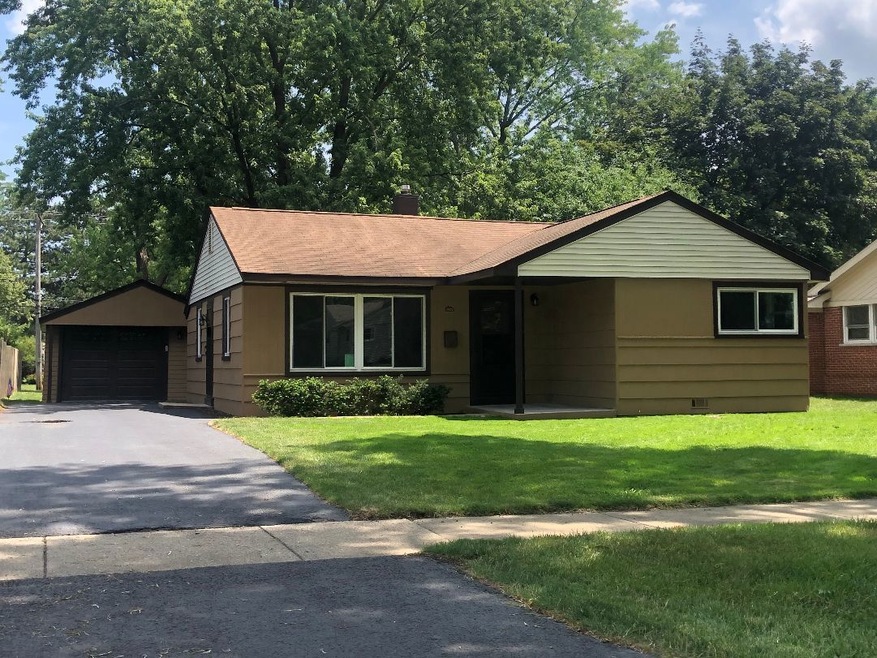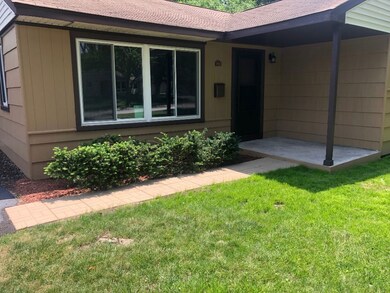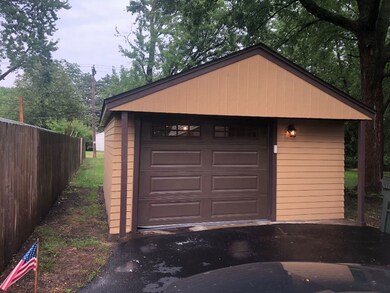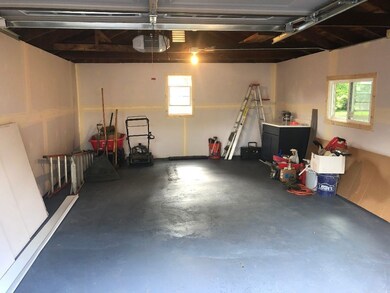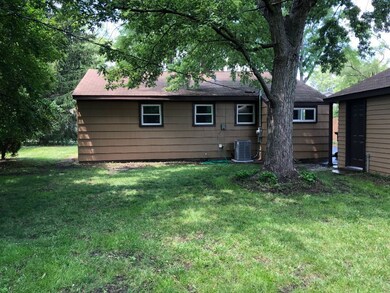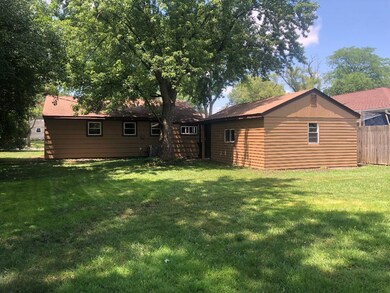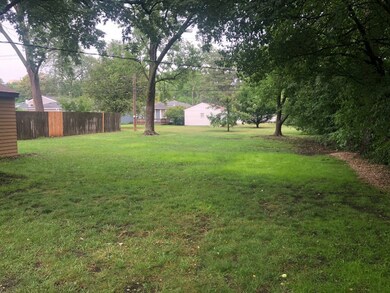
2902 Dove St Rolling Meadows, IL 60008
Highlights
- Ranch Style House
- 1.5 Car Detached Garage
- Soaking Tub
- Rolling Meadows High School Rated A+
- Oversized Parking
- Living Room
About This Home
As of August 2023Renovated ranch styled home sits on deep lot and has experienced numerous recent improvements including new thermopane "Feldco" windows and electrical and plumbing upgrades including a new electrical service and a stackable washer and dryer. Garage has new roof, overhead door and new windows and a drywalled interior. New central air conditioner. Fully remodeled interior including its kitchen which has new LVT flooring, custom cabinetry and quartzite countertops with new stainless steel appliances. Remodeled ceramic bathroom has custom vanity with a marble vanity top. Living room has new LVT flooring and the bedrooms have new carpet flooring. Just move in.
Last Agent to Sell the Property
Principal Properties, Inc. License #471013764 Listed on: 08/11/2023
Home Details
Home Type
- Single Family
Est. Annual Taxes
- $2,092
Year Built
- Built in 1954 | Remodeled in 2023
Lot Details
- 10,019 Sq Ft Lot
Parking
- 1.5 Car Detached Garage
- Oversized Parking
- Garage Transmitter
- Garage Door Opener
- Driveway
- Parking Included in Price
Home Design
- Ranch Style House
- Asphalt Roof
Interior Spaces
- 1,003 Sq Ft Home
- Family Room
- Living Room
- Dining Room
- Carpet
- Crawl Space
- Unfinished Attic
- Carbon Monoxide Detectors
Kitchen
- Range
- Microwave
- High End Refrigerator
- Dishwasher
Bedrooms and Bathrooms
- 3 Bedrooms
- 3 Potential Bedrooms
- Bathroom on Main Level
- 1 Full Bathroom
- Soaking Tub
Laundry
- Laundry Room
- Dryer
- Washer
Schools
- Kimball Hill Elementary School
- Carl Sandburg Junior High School
- Rolling Meadows High School
Utilities
- Central Air
- Heating System Uses Natural Gas
- 100 Amp Service
- Gas Water Heater
Listing and Financial Details
- Senior Tax Exemptions
- Homeowner Tax Exemptions
- Senior Freeze Tax Exemptions
Ownership History
Purchase Details
Home Financials for this Owner
Home Financials are based on the most recent Mortgage that was taken out on this home.Purchase Details
Home Financials for this Owner
Home Financials are based on the most recent Mortgage that was taken out on this home.Purchase Details
Similar Homes in the area
Home Values in the Area
Average Home Value in this Area
Purchase History
| Date | Type | Sale Price | Title Company |
|---|---|---|---|
| Warranty Deed | $297,000 | None Listed On Document | |
| Deed | $185,000 | Starck Title | |
| Interfamily Deed Transfer | -- | None Available |
Mortgage History
| Date | Status | Loan Amount | Loan Type |
|---|---|---|---|
| Open | $299,201 | FHA | |
| Closed | $282,150 | New Conventional | |
| Previous Owner | $148,000 | New Conventional |
Property History
| Date | Event | Price | Change | Sq Ft Price |
|---|---|---|---|---|
| 08/23/2023 08/23/23 | Sold | $297,000 | -2.6% | $296 / Sq Ft |
| 08/11/2023 08/11/23 | Pending | -- | -- | -- |
| 08/11/2023 08/11/23 | For Sale | $305,000 | +64.9% | $304 / Sq Ft |
| 01/24/2023 01/24/23 | Sold | $185,000 | -9.8% | $184 / Sq Ft |
| 11/20/2022 11/20/22 | Pending | -- | -- | -- |
| 11/15/2022 11/15/22 | Price Changed | $205,000 | -6.8% | $204 / Sq Ft |
| 11/03/2022 11/03/22 | Price Changed | $220,000 | -2.2% | $219 / Sq Ft |
| 10/14/2022 10/14/22 | For Sale | $225,000 | -- | $224 / Sq Ft |
Tax History Compared to Growth
Tax History
| Year | Tax Paid | Tax Assessment Tax Assessment Total Assessment is a certain percentage of the fair market value that is determined by local assessors to be the total taxable value of land and additions on the property. | Land | Improvement |
|---|---|---|---|---|
| 2024 | $7,356 | $24,000 | $5,511 | $18,489 |
| 2023 | $5,237 | $24,000 | $5,511 | $18,489 |
| 2022 | $5,237 | $24,000 | $5,511 | $18,489 |
| 2021 | $2,092 | $18,980 | $3,256 | $15,724 |
| 2020 | $1,903 | $18,980 | $3,256 | $15,724 |
| 2019 | $1,893 | $21,207 | $3,256 | $17,951 |
| 2018 | $2,111 | $19,092 | $3,006 | $16,086 |
| 2017 | $3,907 | $19,092 | $3,006 | $16,086 |
| 2016 | $1,174 | $19,092 | $3,006 | $16,086 |
| 2015 | $1,313 | $13,888 | $2,755 | $11,133 |
| 2014 | $1,255 | $13,888 | $2,755 | $11,133 |
| 2013 | $2,814 | $13,888 | $2,755 | $11,133 |
Agents Affiliated with this Home
-
David Burchert

Seller's Agent in 2023
David Burchert
Principal Properties, Inc.
(708) 601-2816
2 in this area
3 Total Sales
-
D
Seller's Agent in 2023
Denise Sowder
Berkshire Hathaway HomeServices Starck Real Estate
-
Cathy Betourne

Buyer's Agent in 2023
Cathy Betourne
RE/MAX Suburban
(847) 436-1186
3 in this area
110 Total Sales
Map
Source: Midwest Real Estate Data (MRED)
MLS Number: 11857479
APN: 02-36-207-021-0000
- 316 S Reuter Dr
- 502 S Reuter Dr
- 2404 Sigwalt St
- 1321 W Park St
- 1419 W Miner St
- 2605 Park St
- 2306 Dove St
- 2309 Hawk Ln
- 2310 Eastman St
- 219 N Wilke Rd
- 2200 Saint James St
- 2310 Bluebird Ln
- 1106 W Wing St
- 1203 W Francis Dr
- 3708 Bluebird Ln
- 3731 Wren Ln
- 2304 Jay Ln
- 2307 Jay Ln
- 3606 Meadow Dr
- 3806 Wilke Rd
