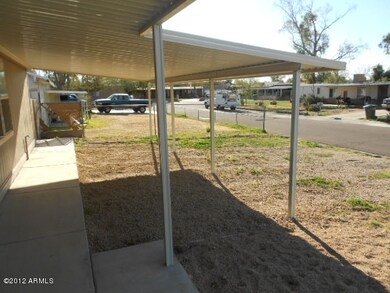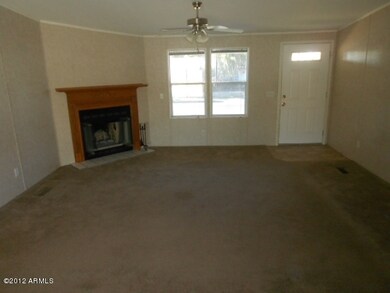
2902 E Escuda Rd Phoenix, AZ 85050
Paradise Valley NeighborhoodHighlights
- 1 Fireplace
- No HOA
- Central Air
- Mountain Trail Middle School Rated A-
- Dual Vanity Sinks in Primary Bathroom
- High Speed Internet
About This Home
As of October 2023This home features large open kitchen with plenty of cabinet/counter space center island and separate dining area. The living room has corner fireplace and master bath features large soaker tub, separate shower, and dual sinks! Home sits on large lot with RV gate and has large covered patio.
Last Agent to Sell the Property
Richard Egly
My Home Group Real Estate Brokerage Email: cawells11@cox.net License #BR027514000

Property Details
Home Type
- Mobile/Manufactured
Est. Annual Taxes
- $1,162
Year Built
- Built in 2006
Lot Details
- 0.25 Acre Lot
- Chain Link Fence
Parking
- 2 Carport Spaces
Home Design
- Wood Frame Construction
- Composition Roof
Interior Spaces
- 2,089 Sq Ft Home
- 1-Story Property
- 1 Fireplace
- Built-In Microwave
- Washer and Dryer Hookup
Bedrooms and Bathrooms
- 5 Bedrooms
- Primary Bathroom is a Full Bathroom
- 3 Bathrooms
- Dual Vanity Sinks in Primary Bathroom
- Bathtub With Separate Shower Stall
Schools
- Sunset Canyon Elementary School
- Paradise Valley High School
Utilities
- Central Air
- Heating Available
- High Speed Internet
Community Details
- No Home Owners Association
- Association fees include no fees
- Mobile Ranchos Unit 7 Subdivision
Listing and Financial Details
- Tax Lot 61
- Assessor Parcel Number 213-17-066
Map
Similar Homes in Phoenix, AZ
Home Values in the Area
Average Home Value in this Area
Property History
| Date | Event | Price | Change | Sq Ft Price |
|---|---|---|---|---|
| 10/26/2023 10/26/23 | Sold | $396,000 | -4.6% | $188 / Sq Ft |
| 10/05/2023 10/05/23 | Price Changed | $415,000 | -3.3% | $198 / Sq Ft |
| 09/22/2023 09/22/23 | For Sale | $429,000 | +471.8% | $204 / Sq Ft |
| 05/08/2012 05/08/12 | Sold | $75,025 | +66.7% | $36 / Sq Ft |
| 04/13/2012 04/13/12 | Pending | -- | -- | -- |
| 04/03/2012 04/03/12 | For Sale | $45,000 | -- | $22 / Sq Ft |
Source: Arizona Regional Multiple Listing Service (ARMLS)
MLS Number: 4738863
- 2821 E Pontiac Dr
- 2923 E Wahalla Ln
- 2806 E Pontiac Dr
- 20404 N 28th Place
- 3041 E Wahalla Ln
- 20221 N 31st St
- 3117 E Escuda Rd
- 2929 E Sequoia Dr
- 2920 E Mohawk Ln Unit 111
- 19641 N 26th St
- 3150 E Beardsley Rd Unit 1091
- 3150 E Beardsley Rd Unit 1023
- 3150 E Beardsley Rd Unit 1105
- 19802 N 32nd St Unit 65
- 19802 N 32nd St Unit 85
- 19802 N 32nd St Unit 33
- 19802 N 32nd St Unit 84
- 19802 N 32nd St Unit 142
- 19802 N 32nd St Unit 36
- 19802 N 32nd St Unit 98






