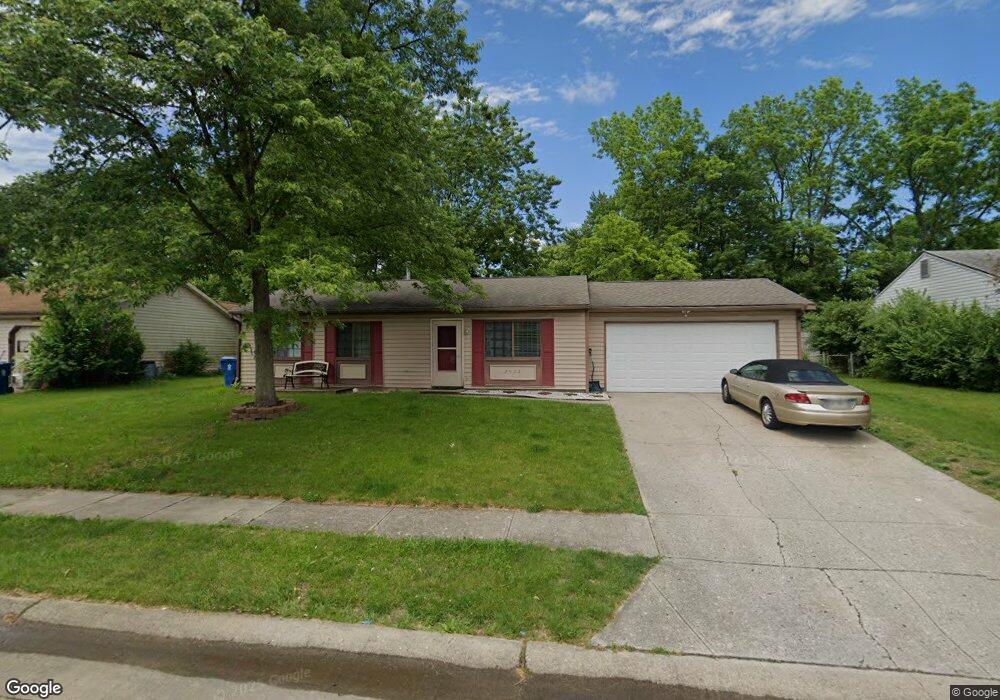2902 Heatherlea Dr Indianapolis, IN 46229
Far Eastside NeighborhoodEstimated Value: $165,000 - $181,000
3
Beds
2
Baths
988
Sq Ft
$176/Sq Ft
Est. Value
About This Home
This home is located at 2902 Heatherlea Dr, Indianapolis, IN 46229 and is currently estimated at $174,194, approximately $176 per square foot. 2902 Heatherlea Dr is a home located in Marion County with nearby schools including Stonybrook Intermediate Academy (5-6), Brookview Elementary School, and Stonybrook Middle School.
Ownership History
Date
Name
Owned For
Owner Type
Purchase Details
Closed on
Apr 5, 2019
Sold by
Alba Dimas
Bought by
Lopez Marlene and Alba Dimas
Current Estimated Value
Purchase Details
Closed on
Dec 16, 2005
Sold by
Parkside Home Inc
Bought by
Alba Dimas
Home Financials for this Owner
Home Financials are based on the most recent Mortgage that was taken out on this home.
Original Mortgage
$66,025
Interest Rate
6.48%
Mortgage Type
New Conventional
Purchase Details
Closed on
May 12, 2005
Sold by
Campbell Joe and Campbell Joe J
Bought by
Parkside Homes Inc
Home Financials for this Owner
Home Financials are based on the most recent Mortgage that was taken out on this home.
Original Mortgage
$86,500
Interest Rate
6.05%
Mortgage Type
Purchase Money Mortgage
Create a Home Valuation Report for This Property
The Home Valuation Report is an in-depth analysis detailing your home's value as well as a comparison with similar homes in the area
Home Values in the Area
Average Home Value in this Area
Purchase History
| Date | Buyer | Sale Price | Title Company |
|---|---|---|---|
| Lopez Marlene | -- | None Available | |
| Alba Dimas | -- | None Available | |
| Parkside Homes Inc | -- | None Available |
Source: Public Records
Mortgage History
| Date | Status | Borrower | Loan Amount |
|---|---|---|---|
| Previous Owner | Alba Dimas | $66,025 | |
| Previous Owner | Parkside Homes Inc | $86,500 |
Source: Public Records
Tax History Compared to Growth
Tax History
| Year | Tax Paid | Tax Assessment Tax Assessment Total Assessment is a certain percentage of the fair market value that is determined by local assessors to be the total taxable value of land and additions on the property. | Land | Improvement |
|---|---|---|---|---|
| 2024 | $914 | $106,400 | $16,700 | $89,700 |
| 2023 | $914 | $96,800 | $16,700 | $80,100 |
| 2022 | $1,011 | $96,800 | $16,700 | $80,100 |
| 2021 | $820 | $83,000 | $16,700 | $66,300 |
| 2020 | $742 | $82,700 | $17,300 | $65,400 |
| 2019 | $596 | $76,900 | $17,300 | $59,600 |
| 2018 | $1,648 | $71,200 | $17,300 | $53,900 |
| 2017 | $1,487 | $70,400 | $17,300 | $53,100 |
| 2016 | $1,611 | $76,800 | $17,300 | $59,500 |
| 2014 | $1,488 | $74,400 | $17,300 | $57,100 |
| 2013 | $1,442 | $72,100 | $15,000 | $57,100 |
Source: Public Records
Map
Nearby Homes
- 2846 Pawnee Dr
- 11700 E 30th St
- 2813 Grassy Creek Dr
- 10361 E 30th St
- 2729 Grassy Creek Dr
- 2740 Pawnee Dr
- 2631 Pawnee Dr
- 10314 Starhaven Cir
- 2614 Fairhaven Dr
- 10327 Starview Dr
- 10348 E 25th St
- 10064 Penrith Dr
- 10057 Dedham Dr
- Ford Plan at Pennington
- Madison Plan at Pennington
- Roosevelt Plan at Pennington
- Washington Plan at Pennington
- Jefferson Plan at Pennington
- 10020 E 25th St
- 10210 E 33rd St
- 2906 Heatherlea Dr
- 2830 Heatherlea Dr
- 2910 Heatherlea Dr
- 2867 Pawnee Dr
- 2851 Pawnee Dr
- 2826 Heatherlea Dr
- 2901 Pawnee Dr
- 2845 Pawnee Dr
- 2833 Heatherlea Dr
- 2914 Heatherlea Dr
- 2907 Heatherlea Dr
- 2829 Heatherlea Dr
- 2822 Heatherlea Dr
- 2907 Pawnee Dr
- 2839 Pawnee Dr
- 2911 Heatherlea Dr
- 2825 Heatherlea Dr
- 2918 Heatherlea Dr
- 2913 Pawnee Dr
- 2818 Heatherlea Dr
