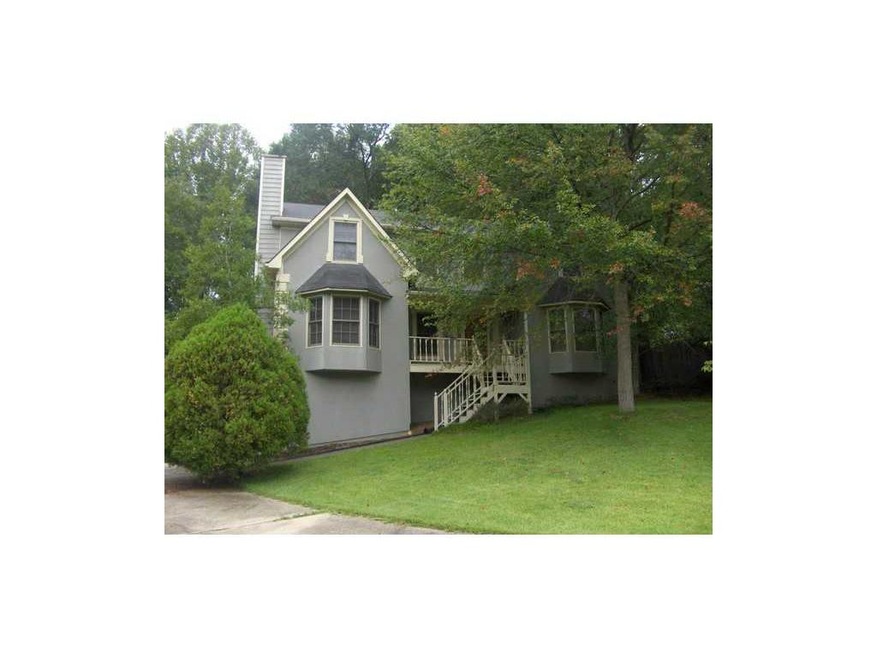2902 Katy Ln SW Marietta, GA 30064
West Cobb NeighborhoodHighlights
- Community Lake
- Deck
- Wooded Lot
- Hillgrove High School Rated A
- Private Lot
- Traditional Architecture
About This Home
As of November 2014HUGE LOT THAT BACKS UP TO COMMUNITY LAKE. INGROUND POOL-OWNER WILL HAVE ALLOWANCE FOR NEW POOL LINER. MASTER ON MAIN PLUS LIVING ROOM AND FORMAL DINING. BIG EAT IN KITCHEN WITH NEWER FRENCH DOUBLE PANE DOORS WITH BLINDS INSIDE GLASS. NEW CARPET AND NEW POOL LINER TO COME. NEW VINYL IN KITCHEN. NEW FAUCET, NEW SINKS IN BATHROOMS, NEW TOWEL RACKS. NEW DINING ROOM LIGHT FIXTURE. ROOF 5-7 YEARS AND MUST SEE ENORMOUS WALK-IN ATTIC SPACE - WOW!! ALL BEDROOMS ARE LARGE AND UNFINISHED ROOM IN BASEMENT AREA. GREAT PLACE FOR PRIVATE POOL AND EXTRA DEEP LOT.
Home Details
Home Type
- Single Family
Est. Annual Taxes
- $1,202
Year Built
- Built in 1987
Lot Details
- Private Lot
- Wooded Lot
- Garden
Parking
- 2 Car Garage
- Side Facing Garage
- Garage Door Opener
- Drive Under Main Level
- Driveway Level
Home Design
- Traditional Architecture
- Composition Roof
Interior Spaces
- 2,239 Sq Ft Home
- 1.5-Story Property
- Ceiling Fan
- Skylights
- Factory Built Fireplace
- Gas Log Fireplace
- Entrance Foyer
- Family Room with Fireplace
- Great Room
- Breakfast Room
- Formal Dining Room
- Workshop
- Fire and Smoke Detector
- Laundry on lower level
Kitchen
- Eat-In Country Kitchen
- Gas Range
- Dishwasher
- Laminate Countertops
- Wood Stained Kitchen Cabinets
- Disposal
Flooring
- Wood
- Carpet
Bedrooms and Bathrooms
- 3 Bedrooms | 1 Primary Bedroom on Main
- Walk-In Closet
- Separate Shower in Primary Bathroom
- Soaking Tub
Basement
- Partial Basement
- Garage Access
- Exterior Basement Entry
- Boat door in Basement
- Natural lighting in basement
Eco-Friendly Details
- Energy-Efficient Doors
Outdoor Features
- Vinyl Pool
- Deck
- Front Porch
Schools
- Dowell Elementary School
- Lovinggood Middle School
- Hillgrove High School
Utilities
- Forced Air Zoned Heating and Cooling System
- Heating System Uses Natural Gas
- Underground Utilities
- Gas Water Heater
- Cable TV Available
Community Details
- Westbrook Subdivision
- Community Lake
Listing and Financial Details
- Legal Lot and Block 68 / 103
- Assessor Parcel Number 2902KatyLN
Ownership History
Purchase Details
Home Financials for this Owner
Home Financials are based on the most recent Mortgage that was taken out on this home.Purchase Details
Home Financials for this Owner
Home Financials are based on the most recent Mortgage that was taken out on this home.Map
Home Values in the Area
Average Home Value in this Area
Purchase History
| Date | Type | Sale Price | Title Company |
|---|---|---|---|
| Warranty Deed | $172,500 | -- | |
| Warranty Deed | $150,000 | -- |
Mortgage History
| Date | Status | Loan Amount | Loan Type |
|---|---|---|---|
| Open | $198,000 | New Conventional | |
| Closed | $166,981 | FHA | |
| Closed | $169,375 | FHA | |
| Previous Owner | $147,281 | FHA | |
| Previous Owner | $63,350 | Stand Alone Second | |
| Previous Owner | $84,000 | Stand Alone Refi Refinance Of Original Loan |
Property History
| Date | Event | Price | Change | Sq Ft Price |
|---|---|---|---|---|
| 11/07/2014 11/07/14 | Sold | $172,500 | -3.1% | $77 / Sq Ft |
| 10/10/2014 10/10/14 | Pending | -- | -- | -- |
| 09/30/2014 09/30/14 | For Sale | $178,000 | +18.7% | $79 / Sq Ft |
| 12/21/2012 12/21/12 | Sold | $150,000 | -7.9% | $67 / Sq Ft |
| 11/24/2012 11/24/12 | Pending | -- | -- | -- |
| 08/22/2012 08/22/12 | For Sale | $162,900 | -- | $73 / Sq Ft |
Tax History
| Year | Tax Paid | Tax Assessment Tax Assessment Total Assessment is a certain percentage of the fair market value that is determined by local assessors to be the total taxable value of land and additions on the property. | Land | Improvement |
|---|---|---|---|---|
| 2024 | $5,178 | $171,744 | $36,000 | $135,744 |
| 2023 | $4,345 | $144,120 | $18,000 | $126,120 |
| 2022 | $4,046 | $133,304 | $18,000 | $115,304 |
| 2021 | $2,996 | $98,724 | $18,000 | $80,724 |
| 2020 | $2,923 | $96,296 | $8,000 | $88,296 |
| 2019 | $2,578 | $84,928 | $8,000 | $76,928 |
| 2018 | $2,578 | $84,928 | $8,000 | $76,928 |
| 2017 | $2,128 | $74,032 | $8,000 | $66,032 |
| 2016 | $2,128 | $74,032 | $8,000 | $66,032 |
| 2015 | $1,744 | $59,196 | $8,000 | $51,196 |
| 2014 | $1,419 | $59,196 | $0 | $0 |
Source: First Multiple Listing Service (FMLS)
MLS Number: 5058594
APN: 19-0272-0-014-0
- 1474 Benjamin Ct SW
- 1251 Irwin Lake Way
- 1311 Bustling Ln SW
- 2687 Fairfield Dr SW
- 1315 Bustling Ln SW Unit 2
- 1527 Sage Ridge Dr
- 2716 Wynford Ave SW
- 1237 Wynford Woods SW
- 1554 Sage Ridge Dr
- 1642 Ashmar Ln SW
- 1387 Wynford Gate SW Unit 2
- 1239 Bonshaw Trail Unit 3
- 2659 Lakefield Pass SW
- 2420 Westport Cir SW Unit III
- 2710 Sandy Irwin Ct SW
- 2341 Habersham Dr SW
- 2353 Habersham Dr SW

