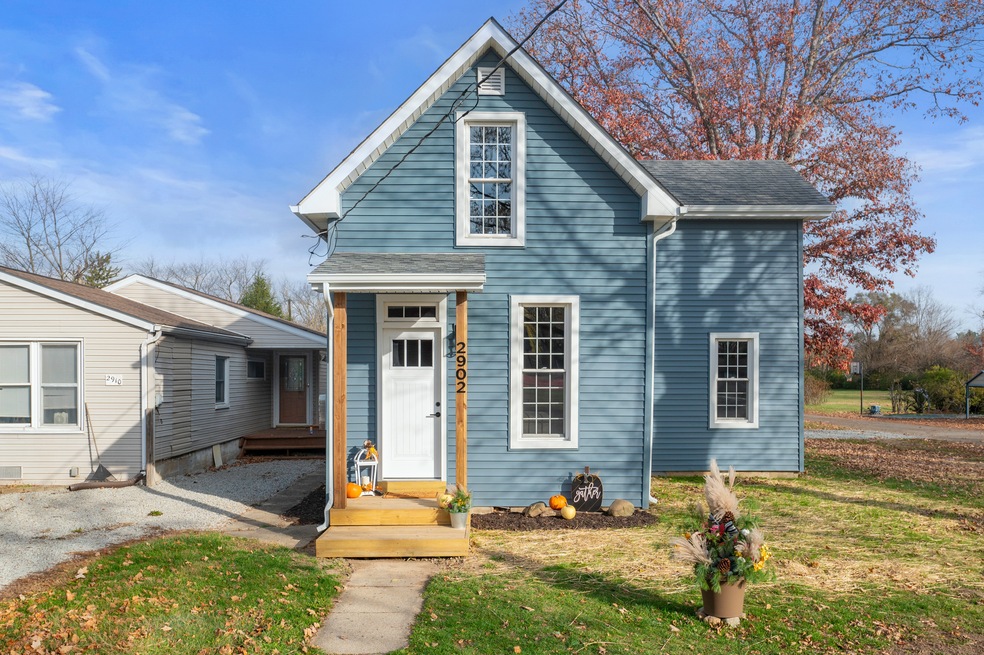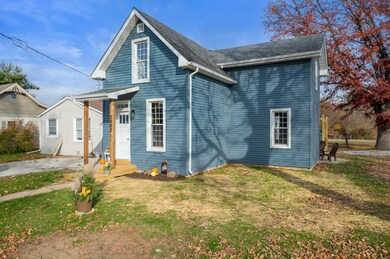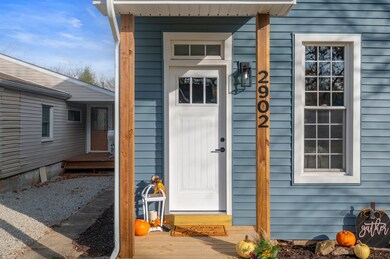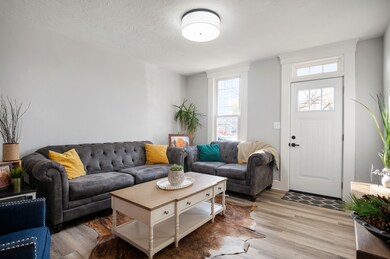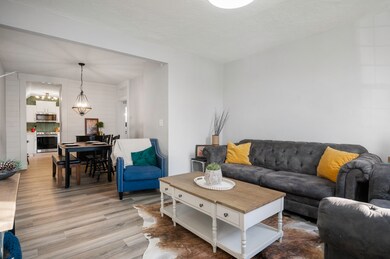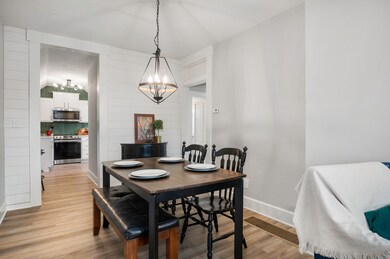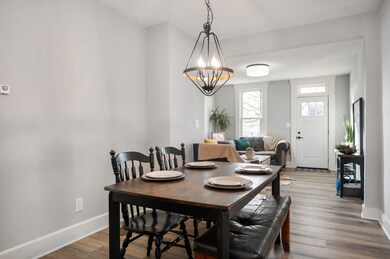
2902 Market St Pendleton, IN 46064
Highlights
- Traditional Architecture
- Formal Dining Room
- 2-minute walk to Falls Park Playground
- No HOA
- Forced Air Heating System
About This Home
As of February 2024Stunning 3-bedroom, 2-bathroom home with a low-maintenance exterior boasting vinyl siding and aluminum wrapped windows. This inviting residence features 9' ceilings, a convenient main-floor primary bedroom, and brand-new LVP flooring throughout the main level. The property showcases all-new, elegantly designed bathrooms, a modern kitchen with solid surface countertops, and open shelving. The kitchen's tile backsplash extends from counter to ceiling, creating a chic focal point. The primary bathroom is adorned with floor-to-ceiling tile, offering a spa-like retreat. Additionally, decorative black and chrome lighting fixtures add a touch of sophistication, complementing the freshly painted interiors. The home also boasts all-new exterior doors and hardware, making it move-in ready and brimming with contemporary charm. Enjoy the comfort and style this property has to offer!
Last Agent to Sell the Property
RE/MAX Legacy Brokerage Email: schnepp.julie@gmail.com License #RB14044343 Listed on: 11/09/2023

Last Buyer's Agent
Robin Babbitt
eXp Realty LLC

Home Details
Home Type
- Single Family
Est. Annual Taxes
- $882
Year Built
- Built in 1943
Lot Details
- 2,615 Sq Ft Lot
Parking
- Carport
Home Design
- Traditional Architecture
- Vinyl Siding
Interior Spaces
- 2-Story Property
- Vinyl Clad Windows
- Formal Dining Room
- Basement Cellar
Kitchen
- Electric Cooktop
- <<microwave>>
- Dishwasher
Bedrooms and Bathrooms
- 3 Bedrooms
Utilities
- Forced Air Heating System
- Heating System Uses Gas
- Well
Community Details
- No Home Owners Association
Listing and Financial Details
- Tax Lot 48-14-15-300-049.000-012
- Assessor Parcel Number 481415300049000012
Ownership History
Purchase Details
Home Financials for this Owner
Home Financials are based on the most recent Mortgage that was taken out on this home.Purchase Details
Home Financials for this Owner
Home Financials are based on the most recent Mortgage that was taken out on this home.Similar Homes in Pendleton, IN
Home Values in the Area
Average Home Value in this Area
Purchase History
| Date | Type | Sale Price | Title Company |
|---|---|---|---|
| Warranty Deed | -- | Fidelity National Title | |
| Warranty Deed | $125,000 | Fidelity National Title |
Mortgage History
| Date | Status | Loan Amount | Loan Type |
|---|---|---|---|
| Open | $214,650 | New Conventional | |
| Previous Owner | $36,830 | New Conventional |
Property History
| Date | Event | Price | Change | Sq Ft Price |
|---|---|---|---|---|
| 02/14/2024 02/14/24 | Sold | $238,500 | -0.6% | $170 / Sq Ft |
| 01/03/2024 01/03/24 | Pending | -- | -- | -- |
| 12/04/2023 12/04/23 | Price Changed | $239,900 | -2.0% | $171 / Sq Ft |
| 11/09/2023 11/09/23 | For Sale | $244,900 | +95.9% | $175 / Sq Ft |
| 07/07/2023 07/07/23 | Sold | $125,000 | -16.7% | $89 / Sq Ft |
| 06/25/2023 06/25/23 | Pending | -- | -- | -- |
| 06/20/2023 06/20/23 | Price Changed | $150,000 | -6.3% | $107 / Sq Ft |
| 06/08/2023 06/08/23 | For Sale | $160,000 | -- | $114 / Sq Ft |
Tax History Compared to Growth
Tax History
| Year | Tax Paid | Tax Assessment Tax Assessment Total Assessment is a certain percentage of the fair market value that is determined by local assessors to be the total taxable value of land and additions on the property. | Land | Improvement |
|---|---|---|---|---|
| 2024 | $1,454 | $166,400 | $6,500 | $159,900 |
| 2023 | $964 | $48,200 | $6,200 | $42,000 |
| 2022 | $944 | $47,900 | $5,900 | $42,000 |
| 2021 | $883 | $44,500 | $5,900 | $38,600 |
| 2020 | $884 | $44,200 | $5,600 | $38,600 |
| 2019 | $884 | $44,200 | $5,600 | $38,600 |
| 2018 | $946 | $47,300 | $5,600 | $41,700 |
| 2017 | $870 | $43,500 | $5,200 | $38,300 |
| 2016 | $870 | $43,500 | $5,200 | $38,300 |
| 2014 | $622 | $31,100 | $5,200 | $25,900 |
| 2013 | $622 | $31,100 | $5,200 | $25,900 |
Agents Affiliated with this Home
-
Julie Schnepp

Seller's Agent in 2024
Julie Schnepp
RE/MAX Legacy
(765) 617-9430
162 in this area
378 Total Sales
-
Linda Tyler
L
Seller Co-Listing Agent in 2024
Linda Tyler
RE/MAX Legacy
16 in this area
31 Total Sales
-
R
Buyer's Agent in 2024
Robin Babbitt
eXp Realty LLC
-
Leigh Rogers
L
Seller Co-Listing Agent in 2023
Leigh Rogers
RE/MAX Legacy
50 in this area
77 Total Sales
Map
Source: MIBOR Broker Listing Cooperative®
MLS Number: 21952438
APN: 48-14-15-300-049.000-012
- 6616 S Cross St
- 6733 S Cross St
- 6762 S State Road 67
- 6972 S 300 W
- 1014 Gray Squirrel Dr
- 209 N John St
- 234 S East St
- 634 Kilmore Dr
- 338 Limerick Ln
- 484 Mallard Dr
- 9176 Springbrook Dr
- 9074 Larson Dr
- 8546 Strabet Dr
- 404 Pearl St
- 315 W High St
- 400 W State St
- 124 Bess Blvd
- 106 N Jamalee Way
- 238 Jefferson St
- 160 Bay Ridge Dr
