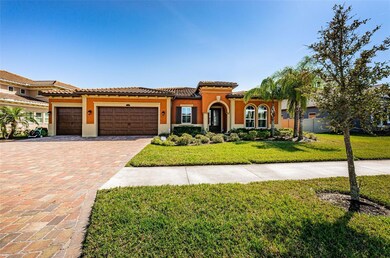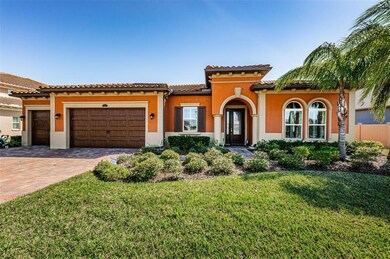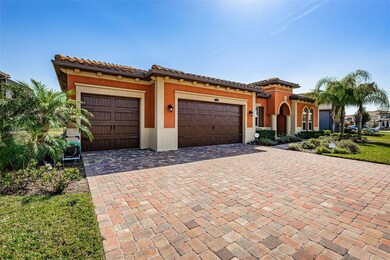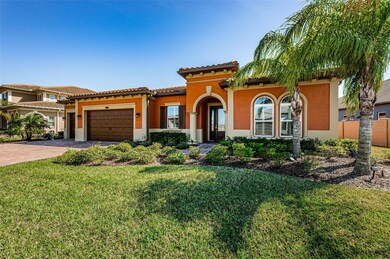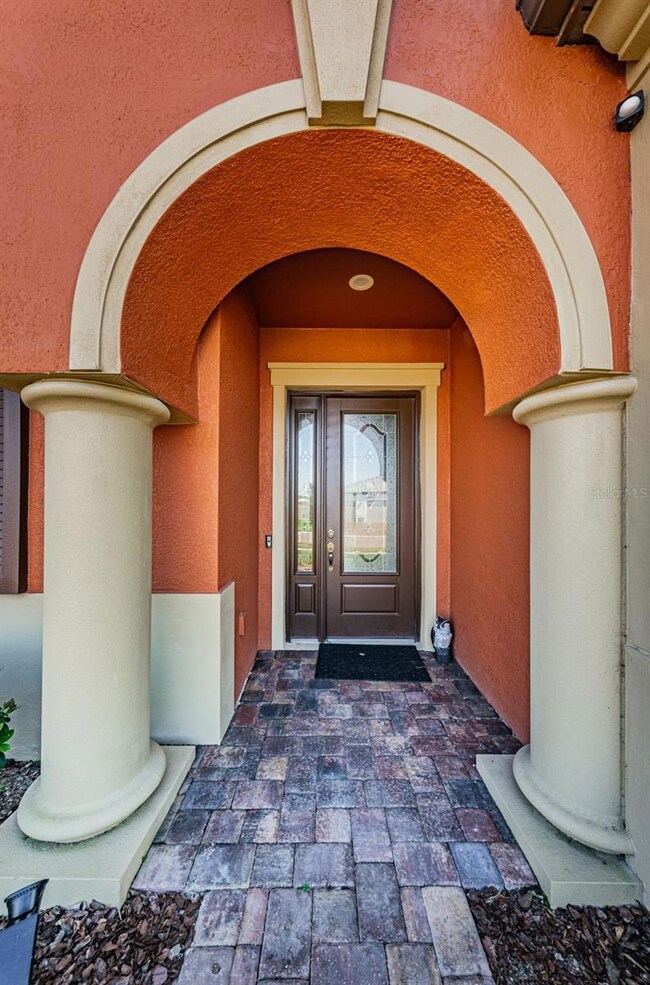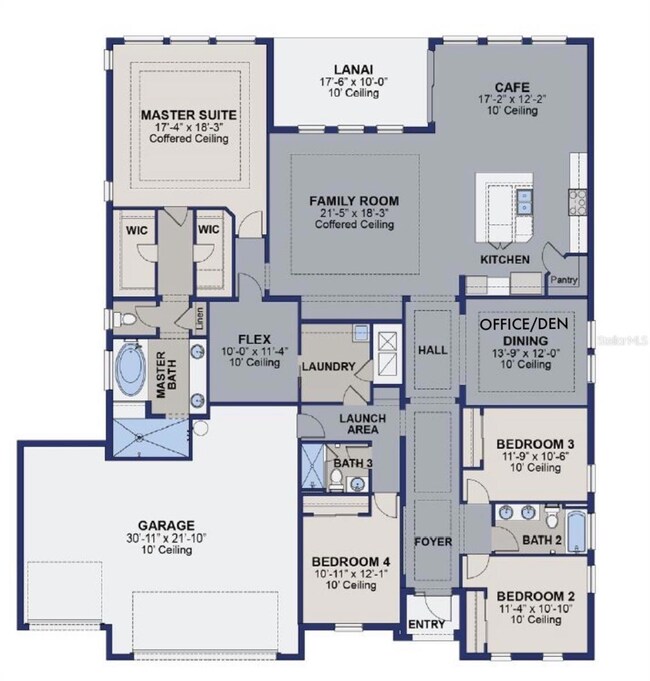
29020 Picana Ln Wesley Chapel, FL 33543
Estancia at Wiregrass NeighborhoodEstimated Value: $825,000 - $941,000
Highlights
- 73 Feet of Pond Waterfront
- Pond View
- Wood Flooring
- Dr. John Long Middle School Rated A-
- Open Floorplan
- High Ceiling
About This Home
As of June 2023One or more photo(s) has been virtually staged. This is that special one! 29020 Picana Ln, is a stunning 4 bedroom, 3 bath, 3 car garage home nestled on a premium, serene lot with a picturesque pond and conservation view. Located in the opulent gated neighborhood of Matera within the highly sought-after Estancia Community. This beautiful home was built in 2019 and boasts a plethora of modern features and upgrades. Upon entering the home, you'll immediately be struck by the bright and airy open floor plan, highlighted by elegant high ceilings throughout. Double doors lead you to a sizeable office that could easily be utilized as private dining. The spacious gourmet kitchen features gorgeous quartz countertops, glass tile backsplash, a large center island, a walk-in pantry, Bosch stainless appliances including a steam oven combo, induction cooktop, and dishwasher, and ample room for a large dining table, making it the perfect space for cooking and entertaining. The open airy family room offers great space, stunning water views, and provides access to a substantial owner’s suite. The owner's suite offers water views, large windows adorned with plantation shutters while supplying tons of natural light. As you pass the his and her walk-in closets, you’ll enter the spa-like en-suite bathroom complete with dual sinks with a quartz counter, a large garden tub, a water closet, and a separate walk-in shower. Enjoy the adjoining flex space for yoga, workout equipment, a safe room, or nursery, your imagination is endless to utilize this extra square footage. The split-plan layout offers three additional generously sized bedrooms and two full bathrooms providing plenty of space for family and guests. The outdoor living space is equally impressive, with a large, covered lanai overlooking the serene pond and conservation area so no rear neighbors to ensure ultimate privacy and tranquility. The large outdoor space is outfitted with a motorized retractable screen wall and a substantial yard with an invisible fence. The 3-car garage provides ample storage, parking space, and a beautifully finished epoxy floor. Residents of Estancia have access to an array of resort-style amenities, including a clubhouse, pool, fitness center, tennis courts, and more. Located just minutes from top-rated schools, shopping, dining, entertainment options, and medical facilities, this home truly offers the best of Florida living. This is your opportunity to own this beautiful home in one of Wesley Chapel's most coveted neighborhoods.
Last Agent to Sell the Property
COLDWELL BANKER REALTY License #3407025 Listed on: 03/22/2023

Home Details
Home Type
- Single Family
Est. Annual Taxes
- $10,413
Year Built
- Built in 2019
Lot Details
- 0.27 Acre Lot
- 73 Feet of Pond Waterfront
- Near Conservation Area
- North Facing Home
- Property is zoned MPUD
HOA Fees
- $97 Monthly HOA Fees
Parking
- 3 Car Attached Garage
Home Design
- Slab Foundation
- Tile Roof
- Block Exterior
- Stucco
Interior Spaces
- 3,033 Sq Ft Home
- 1-Story Property
- Open Floorplan
- Tray Ceiling
- High Ceiling
- Sliding Doors
- Family Room Off Kitchen
- Living Room
- Pond Views
Kitchen
- Built-In Oven
- Cooktop
- Microwave
- Stone Countertops
Flooring
- Wood
- Carpet
- Ceramic Tile
Bedrooms and Bathrooms
- 4 Bedrooms
- Split Bedroom Floorplan
- Walk-In Closet
- 3 Full Bathrooms
Laundry
- Dryer
- Washer
Schools
- Wiregrass Elementary School
- John Long Middle School
- Wiregrass Ranch High School
Utilities
- Central Heating and Cooling System
Community Details
- Associa Gulf Coast Elizabet Valentin Association, Phone Number (727) 577-2200
- Visit Association Website
- Estancia Ph 2B1 Subdivision
Listing and Financial Details
- Visit Down Payment Resource Website
- Legal Lot and Block 16 / 14
- Assessor Parcel Number 18-26-20-0040-01400-0160
- $3,850 per year additional tax assessments
Ownership History
Purchase Details
Home Financials for this Owner
Home Financials are based on the most recent Mortgage that was taken out on this home.Purchase Details
Similar Homes in the area
Home Values in the Area
Average Home Value in this Area
Purchase History
| Date | Buyer | Sale Price | Title Company |
|---|---|---|---|
| Gill Mathur Trust | $890,000 | Sunbelt Title | |
| Hechler Stefanie | $620,000 | Calatlantic Title Inc |
Mortgage History
| Date | Status | Borrower | Loan Amount |
|---|---|---|---|
| Open | Gill Mathur Trust | $712,000 |
Property History
| Date | Event | Price | Change | Sq Ft Price |
|---|---|---|---|---|
| 06/15/2023 06/15/23 | Sold | $890,000 | -4.3% | $293 / Sq Ft |
| 05/05/2023 05/05/23 | Pending | -- | -- | -- |
| 04/05/2023 04/05/23 | Price Changed | $929,999 | -4.6% | $307 / Sq Ft |
| 03/22/2023 03/22/23 | For Sale | $975,000 | -- | $321 / Sq Ft |
Tax History Compared to Growth
Tax History
| Year | Tax Paid | Tax Assessment Tax Assessment Total Assessment is a certain percentage of the fair market value that is determined by local assessors to be the total taxable value of land and additions on the property. | Land | Improvement |
|---|---|---|---|---|
| 2024 | $16,384 | $712,780 | $150,968 | $561,812 |
| 2023 | $11,852 | $496,070 | $0 | $0 |
| 2022 | $10,947 | $481,630 | $0 | $0 |
| 2021 | $10,413 | $467,606 | $90,720 | $376,886 |
| 2020 | $10,174 | $461,362 | $77,920 | $383,442 |
| 2019 | $4,618 | $77,920 | $77,920 | $0 |
| 2018 | $4,469 | $77,920 | $77,920 | $0 |
| 2017 | $4,505 | $75,920 | $75,920 | $0 |
| 2016 | $147 | $8,756 | $8,756 | $0 |
Agents Affiliated with this Home
-
Nicole Colon

Seller's Agent in 2023
Nicole Colon
COLDWELL BANKER REALTY
(727) 781-3700
1 in this area
45 Total Sales
-
Crystal Webb

Seller Co-Listing Agent in 2023
Crystal Webb
COLDWELL BANKER REALTY
(813) 853-3487
13 in this area
26 Total Sales
-
Lisa Story

Buyer's Agent in 2023
Lisa Story
PREMIER SOTHEBYS INTL REALTY
(727) 388-9500
1 in this area
27 Total Sales
Map
Source: Stellar MLS
MLS Number: U8188924
APN: 18-26-20-0040-01400-0160
- 29043 Picana Ln
- 29118 Picana Ln
- 28355 Picana Ln
- 28857 Picana Ln
- 28512 Picana Ln
- 29895 Picana Ln
- 28475 Marsciano Ln
- 4365 Frontera Ln
- 4289 Ortona Ln
- 4303 Ortona Ln
- 3706 Front Park Dr
- 4419 Ortona Ln
- 3683 Persimmon Park Dr
- 3584 Silent Gardens Cove
- 3576 Silent Gardens Cove
- 3570 Silent Gardens Cove
- 3562 Silent Gardens Cove
- 4094 Windcrest Dr
- 28776 Rambutan Dr
- 28850 Hillcrest Valley Blvd
- 29020 Picana Ln
- 29020 Whispering Ln
- 29038 Picana Ln
- 29004 Picana Ln
- 29054 Picana Ln
- 29011 Picana Ln
- 28966 Picana Ln
- 29076 Picana Ln
- 29076 Whispering Ln
- 28979 Picana Ln
- 29057 Picana Ln
- 28932 Picana Ln
- 28336 Picana Ln
- 28957 Picana Ln
- 29073 Whispering Ln
- 29073 Picana Ln
- 29090 Pecan Dr
- 29090 Picana Ln
- 28904 Pecan Dr
- 28904 Whispering Ln

