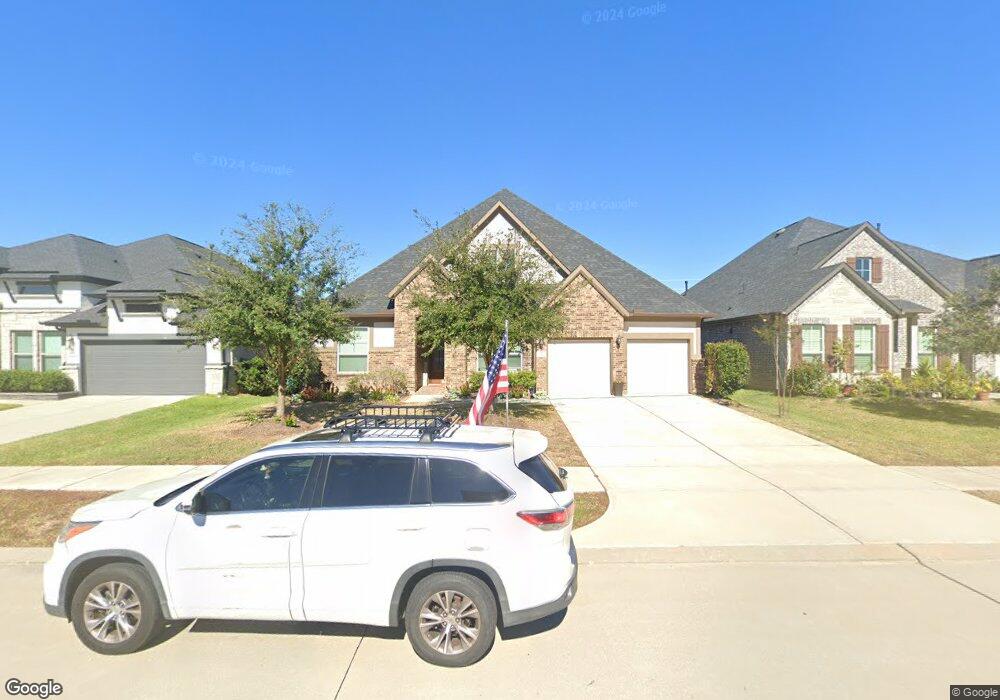Estimated Value: $537,585 - $593,000
Highlights
- Golf Course Community
- Under Construction
- Home Energy Rating Service (HERS) Rated Property
- Kathleen Joerger Lindsey Elementary School Rated A
- ENERGY STAR Certified Homes
- 1-minute walk to Rosybill Park
About This Home
Firethorne is a master planned nestled within mature vegetation. 14-acre lake, greenbelts, resort-style, multi-family swim center, Rec center, and many Community Events throughout the year. Located near I -10 and Grand Pkwy & Westpark. Ashton Woods offers a wide array of open concepts plans & designs to fit your style. Enter into a lovely spacious home, featuring 1 story Hanover Plan 4 bedrooms, 3.5 baths, Study, Gameroom, Kitchen open to family room, has lots of windows and high ceilings through out. Tahoe Slate Cabinetry, Quartz C tops in kitchen, complimenting designer kitchen backsplash, SS bowl kitchen sink, Floorte plank flooring throughout, SS Appliances, 8' doors throughout, upgraded pad and carpet in bedrooms. Prewire Camera & more, Large backyard for plenty outdoor fun times with family, Come check it out!!
Home Details
Home Type
- Single Family
Est. Annual Taxes
- $5,110
Year Built
- Built in 2020 | Under Construction
Lot Details
- Lot Dimensions are 120x60
- South Facing Home
- Back Yard Fenced
- Cleared Lot
HOA Fees
- $67 Monthly HOA Fees
Parking
- 3 Car Attached Garage
- Tandem Garage
Home Design
- Contemporary Architecture
- Brick Exterior Construction
- Slab Foundation
- Composition Roof
- Stone Siding
- Radiant Barrier
Interior Spaces
- 2,889 Sq Ft Home
- 1-Story Property
- Ceiling Fan
- Home Office
- Washer and Electric Dryer Hookup
Kitchen
- Breakfast Bar
- Oven
- Gas Cooktop
- Microwave
- Dishwasher
- Quartz Countertops
- Disposal
Flooring
- Carpet
- Tile
- Vinyl
Bedrooms and Bathrooms
- 4 Bedrooms
- Dual Sinks
Eco-Friendly Details
- Home Energy Rating Service (HERS) Rated Property
- Energy-Efficient Windows with Low Emissivity
- Energy-Efficient Exposure or Shade
- Energy-Efficient Lighting
- Energy-Efficient Insulation
- ENERGY STAR Certified Homes
- Energy-Efficient Thermostat
- Ventilation
Schools
- Lindsey Elementary School
- Roberts/Leaman Junior High School
- Fulshear High School
Utilities
- Central Heating and Cooling System
- Heating System Uses Gas
- Programmable Thermostat
Community Details
Overview
- Firethorne HOA, Phone Number (281) 693-0003
- Built by Ashton Woods
- Firethorne Subdivision
Recreation
- Golf Course Community
- Community Pool
Ownership History
Purchase Details
Purchase Details
Home Financials for this Owner
Home Financials are based on the most recent Mortgage that was taken out on this home.Purchase Details
Home Financials for this Owner
Home Financials are based on the most recent Mortgage that was taken out on this home.Home Values in the Area
Average Home Value in this Area
Purchase History
| Date | Buyer | Sale Price | Title Company |
|---|---|---|---|
| Clem Jordan M | -- | None Listed On Document | |
| Mitchell Joseph A | -- | First American Title | |
| Trahan Dustin Charles | -- | First American Title |
Mortgage History
| Date | Status | Borrower | Loan Amount |
|---|---|---|---|
| Previous Owner | Mitchell Joseph A | $376,000 | |
| Previous Owner | Trahan Dustin Charles | $317,700 |
Tax History Compared to Growth
Tax History
| Year | Tax Paid | Tax Assessment Tax Assessment Total Assessment is a certain percentage of the fair market value that is determined by local assessors to be the total taxable value of land and additions on the property. | Land | Improvement |
|---|---|---|---|---|
| 2025 | $5,110 | $266,216 | $34,426 | $231,790 |
| 2024 | $5,110 | $550,806 | $68,852 | $481,954 |
| 2023 | $5,110 | $454,927 | $0 | $485,324 |
| 2022 | $9,648 | $413,570 | $0 | $463,810 |
| 2021 | $9,718 | $375,970 | $52,960 | $323,010 |
| 2020 | $951 | $36,400 | $36,400 | $0 |
Map
Source: Houston Association of REALTORS®
MLS Number: 31697869
APN: 3601-17-001-0130-901
- 1506 Evergreen Bay Ln
- 1013 Daybreak Dr
- 28931 Daybreak Way
- 28942 Woods Rose Ct
- 29026 Dunbrook Meadows Ln
- 1903 Pepper Grove Ln
- 28930 Parker Ridge Dr
- 2014 Taylor Marie Trail
- 1806 Bridge Gate Ln
- 28714 Wildthorne Ct
- 2146 Coyote Run Dr
- 28710 Wildthorne Ct
- 29038 Knollwood Trail Ln
- 1810 Evergreen Bay Ln
- 1831 Golden Cape Dr
- 1927 Orchard Berry Ln
- 1503 Wheatley Hill Ln
- 2322 Angel Trumpet Dr
- 1315 Jadestone View Ln
- 29510 Enchanted Breeze Ln
- 29026 Canyon Oak Dr
- 29022 Canyon Oak Dr
- 29030 Canyon Oak Dr
- 29034 Canyon Oak Dr
- 29018 Canyon Oak Dr
- 29018 Canyon Oak Dr
- 29038 Canyon Oak Dr
- 2102 Scarlet Thistle Ct
- 29014 Canyon Oak Dr
- 2107 Partridgeberry Ln
- 2106 Scarlet Thistle Ct
- 2102 Partridgeberry Ln
- 29010 Canyon Oak Dr
- 2111 Partridgeberry Ln
- 2103 Scarlet Thistle Ct
- 29042 Canyon Oak Dr
- 2110 Partridgeberry Ln
- 2110 Partridgeberry Ln
- 29006 Canyon Oak Dr
- 2115 Partridgeberry Ln

