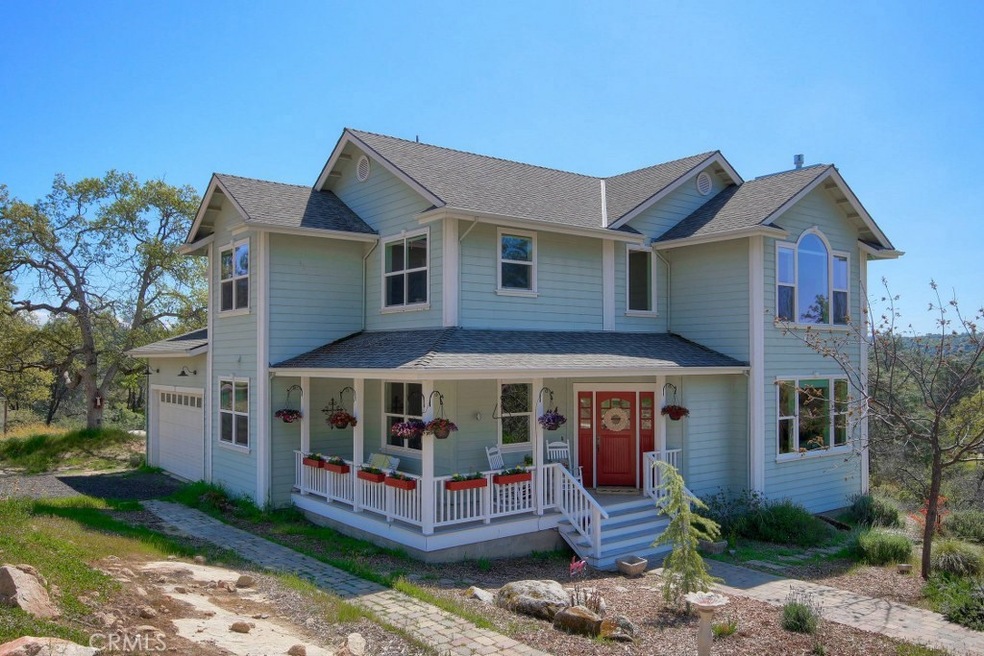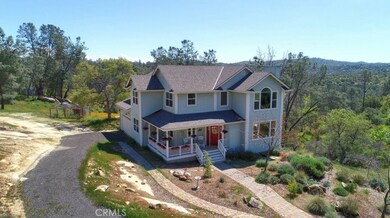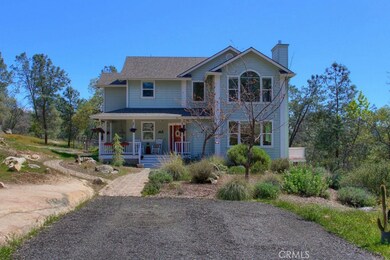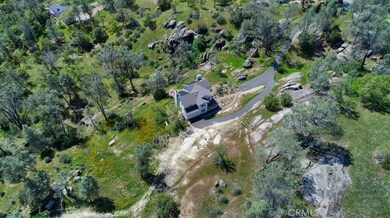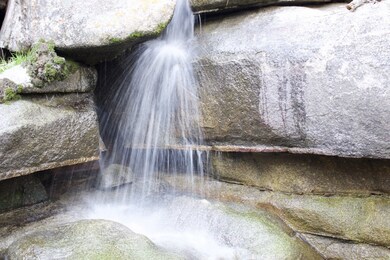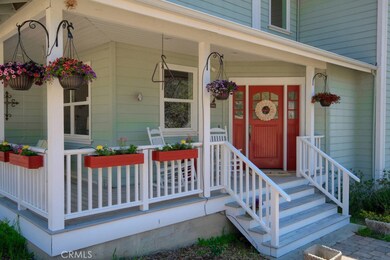
29029 Sequoia Ct Coarsegold, CA 93614
Highlights
- Golf Course Community
- Spa
- Primary Bedroom Suite
- Community Stables
- Home fronts a creek
- Custom Home
About This Home
As of August 2020What’s not to love with this custom built 4 bedroom, 2.5 bath home with dramatic views! On over 7 acres, this home offers an ideal peaceful setting with multiple seasonal streams and waterfalls! From the charming front porch as you enter the home the floor plan will intrigue you! Downstairs includes a living room, office and huge family room that lead you to the dining area and gigantic kitchen with island! Up the beautiful staircase, you have the master bedroom with sounds of the streams and waterfalls and 3 guest bedrooms upstairs. The interior has been lovingly maintained and improved with solid Oak flooring, new dishwasher, new Navien tankless water heater, solar panels for energy savings and so much more! The deck offers stunning views and the property has a fragrant lavender garden, seasonal waterfalls and streams, beautiful rock outcroppings, amazing wildlife and a fantastic location with no major roads or traffic and backs up to a 250+/- acre recreational area for extra privacy and outdoor adventures! Yosemite Lakes Park offers a great community with: golf, pool, tennis, equestrian center, lakes, club house and restaurants.
Last Agent to Sell the Property
Century 21 Ditton Realty License #01443089 Listed on: 04/03/2020

Home Details
Home Type
- Single Family
Est. Annual Taxes
- $5,171
Year Built
- Built in 2008
Lot Details
- 7.07 Acre Lot
- Home fronts a creek
- Property fronts a county road
- Cul-De-Sac
- Rural Setting
- Landscaped
- Lot Has A Rolling Slope
- Wooded Lot
- Garden
- Density is 6-10 Units/Acre
- Property is zoned MHA
HOA Fees
- $132 Monthly HOA Fees
Parking
- 3 Car Direct Access Garage
- Parking Available
- Gravel Driveway
Property Views
- Woods
- Creek or Stream
- Mountain
- Hills
Home Design
- Custom Home
- Turnkey
- Raised Foundation
- Composition Roof
- HardiePlank Type
Interior Spaces
- 2,820 Sq Ft Home
- 2-Story Property
- Built-In Features
- Double Pane Windows
- Low Emissivity Windows
- French Doors
- Panel Doors
- Formal Entry
- Family Room with Fireplace
- Family Room Off Kitchen
- Living Room with Fireplace
- Combination Dining and Living Room
- Home Office
- Recreation Room
- Utility Room
- Laundry Room
Kitchen
- Open to Family Room
- Eat-In Kitchen
- Walk-In Pantry
- Propane Oven
- Six Burner Stove
- Propane Cooktop
- Range Hood
- <<microwave>>
- Dishwasher
- Kitchen Island
- Granite Countertops
Flooring
- Wood
- Stone
Bedrooms and Bathrooms
- 4 Bedrooms
- All Upper Level Bedrooms
- Primary Bedroom Suite
- Walk-In Closet
- Dual Sinks
- Dual Vanity Sinks in Primary Bathroom
- Soaking Tub
- <<tubWithShowerToken>>
- Walk-in Shower
- Exhaust Fan In Bathroom
Eco-Friendly Details
- Solar owned by seller
Outdoor Features
- Spa
- Deck
- Covered patio or porch
- Rain Gutters
Schools
- Rivergold Elementary And Middle School
- Yosemite High School
Utilities
- Central Heating and Cooling System
- Heating System Uses Propane
- Heating System Uses Wood
- Propane Water Heater
- Aerobic Septic System
Listing and Financial Details
- Tax Lot 1649
- Assessor Parcel Number 093320011
Community Details
Overview
- Yosemite Lakes Association, Phone Number (559) 658-7466
- Call L/A HOA
- Foothills
Amenities
- Picnic Area
- Clubhouse
Recreation
- Golf Course Community
- Tennis Courts
- Community Playground
- Community Pool
- Community Spa
- Community Stables
- Horse Trails
- Hiking Trails
Ownership History
Purchase Details
Home Financials for this Owner
Home Financials are based on the most recent Mortgage that was taken out on this home.Purchase Details
Home Financials for this Owner
Home Financials are based on the most recent Mortgage that was taken out on this home.Purchase Details
Purchase Details
Purchase Details
Purchase Details
Purchase Details
Similar Homes in Coarsegold, CA
Home Values in the Area
Average Home Value in this Area
Purchase History
| Date | Type | Sale Price | Title Company |
|---|---|---|---|
| Warranty Deed | -- | -- | |
| Warranty Deed | $477,500 | Chicago Title | |
| Warranty Deed | -- | -- | |
| Warranty Deed | -- | None Listed On Document | |
| Interfamily Deed Transfer | -- | None Available | |
| Grant Deed | $205,000 | Chicago Title | |
| Grant Deed | $89,500 | First American Title | |
| Grant Deed | $25,000 | Fidelity |
Mortgage History
| Date | Status | Loan Amount | Loan Type |
|---|---|---|---|
| Open | $429,300 | New Conventional | |
| Previous Owner | $484,000 | Construction |
Property History
| Date | Event | Price | Change | Sq Ft Price |
|---|---|---|---|---|
| 07/15/2025 07/15/25 | For Sale | $750,000 | +57.1% | $266 / Sq Ft |
| 08/13/2020 08/13/20 | Sold | $477,500 | +0.5% | $169 / Sq Ft |
| 06/05/2020 06/05/20 | Price Changed | $475,000 | -4.5% | $168 / Sq Ft |
| 05/14/2020 05/14/20 | For Sale | $497,250 | 0.0% | $176 / Sq Ft |
| 05/11/2020 05/11/20 | Pending | -- | -- | -- |
| 04/03/2020 04/03/20 | For Sale | $497,250 | -- | $176 / Sq Ft |
Tax History Compared to Growth
Tax History
| Year | Tax Paid | Tax Assessment Tax Assessment Total Assessment is a certain percentage of the fair market value that is determined by local assessors to be the total taxable value of land and additions on the property. | Land | Improvement |
|---|---|---|---|---|
| 2025 | $5,171 | $516,859 | $190,507 | $326,352 |
| 2023 | $5,171 | $496,790 | $183,110 | $313,680 |
| 2022 | $5,053 | $487,050 | $179,520 | $307,530 |
| 2021 | $4,949 | $477,500 | $176,000 | $301,500 |
| 2020 | $4,503 | $438,669 | $175,043 | $263,626 |
| 2019 | $4,290 | $417,780 | $166,708 | $251,072 |
| 2018 | $4,153 | $405,611 | $161,852 | $243,759 |
| 2017 | $3,717 | $362,153 | $144,511 | $217,642 |
| 2016 | $3,587 | $355,052 | $141,677 | $213,375 |
| 2015 | $3,520 | $348,621 | $139,692 | $208,929 |
| 2014 | $3,240 | $319,836 | $128,158 | $191,678 |
Agents Affiliated with this Home
-
Rene Christenson

Seller's Agent in 2025
Rene Christenson
Century 21 Ditton Realty
(559) 760-4221
29 in this area
349 Total Sales
-
NoEmail NoEmail
N
Buyer's Agent in 2020
NoEmail NoEmail
NONMEMBER MRML
(646) 541-2551
2 in this area
5,734 Total Sales
Map
Source: California Regional Multiple Listing Service (CRMLS)
MLS Number: FR20068429
APN: 093-320-011
- 41363 Long Hollow Dr
- 40770 Long Hollow Dr
- 41436 Long Hollow Dr
- 41549 Long Hollow Dr
- 0 Long Hollow Ct S Unit 202412732
- 0 Long Hollow Ct S Unit 232667
- 0 Long Hollow Ct S Unit FR24039366
- 41015 Lilley Mountain Dr
- 29777 Lilley Mountain Ct
- 0 Long Hollow Dr Unit 627149
- 0 Long Hollow Dr Unit 624485
- 0 Long Hollow Dr Unit ML81986411
- 0 Powder Horn Way
- 0 6.48 AC Long Hollow Dr
- 40447 Lilley Mountain Dr
- 40246 Powder Horn Ln
- 1578 Lilley Mountain Dr
- 39854 Lilley Mountain Dr
- 0 3.79 AC Lilley Mountain Dr
- 41925 Long Hollow Dr Unit 1745
