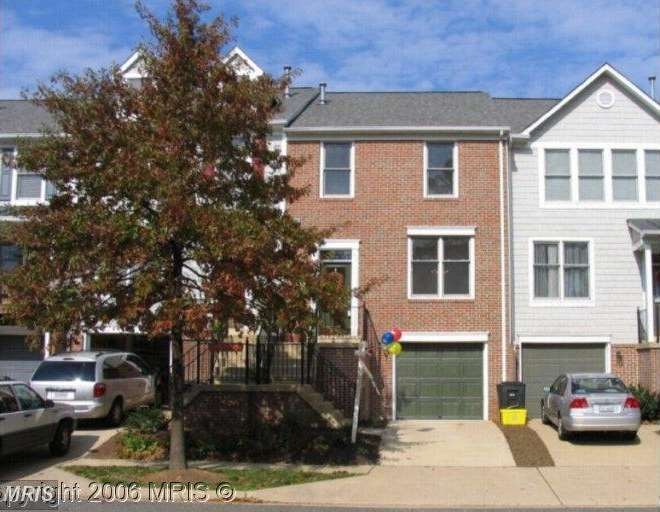
2903 9th St N Arlington, VA 22201
Lyon Park NeighborhoodEstimated Value: $1,117,000 - $1,410,000
Highlights
- Contemporary Architecture
- 1 Fireplace
- Eat-In Kitchen
- Long Branch Elementary School Rated A
- 1 Car Attached Garage
- 3-minute walk to Zitkala-Ša Park
About This Home
As of February 2015Do not miss out on the rare chance to own a 4BR/3.5BA townhome walking distance to the Clarendon metro! Enjoy two different outdoor spaces, a large deck off the kitchen and huge lower level backyard and terrace. 1 car garage and room for parking another in the driveway. Completely updated throughout.
Townhouse Details
Home Type
- Townhome
Est. Annual Taxes
- $6,948
Year Built
- Built in 1994
Lot Details
- 1,542 Sq Ft Lot
- Two or More Common Walls
HOA Fees
- $65 Monthly HOA Fees
Parking
- 1 Car Attached Garage
Home Design
- Contemporary Architecture
- Brick Exterior Construction
Interior Spaces
- 1,880 Sq Ft Home
- Property has 3 Levels
- 1 Fireplace
- Combination Dining and Living Room
- Finished Basement
- Rear Basement Entry
- Eat-In Kitchen
Bedrooms and Bathrooms
- 4 Bedrooms
- 3.5 Bathrooms
Schools
- Long Branch Elementary School
- Jefferson Middle School
- Washington-Liberty High School
Utilities
- Forced Air Heating and Cooling System
- Natural Gas Water Heater
Community Details
- Lyon Park Subdivision
Listing and Financial Details
- Tax Lot 5
- Assessor Parcel Number 18-029-013
Ownership History
Purchase Details
Home Financials for this Owner
Home Financials are based on the most recent Mortgage that was taken out on this home.Purchase Details
Home Financials for this Owner
Home Financials are based on the most recent Mortgage that was taken out on this home.Purchase Details
Home Financials for this Owner
Home Financials are based on the most recent Mortgage that was taken out on this home.Similar Homes in Arlington, VA
Home Values in the Area
Average Home Value in this Area
Purchase History
| Date | Buyer | Sale Price | Title Company |
|---|---|---|---|
| Salvetti Matthew | $870,000 | -- | |
| Puri Subir | $760,000 | -- | |
| Elliott Randall T | $227,000 | -- |
Mortgage History
| Date | Status | Borrower | Loan Amount |
|---|---|---|---|
| Open | Salvetti Matthew Lloyd | $556,129 | |
| Closed | Salvetti Matthew | $625,500 | |
| Previous Owner | Puri Subir N | $530,000 | |
| Previous Owner | Puri Subir | $544,000 | |
| Previous Owner | Puri Subir | $608,000 | |
| Previous Owner | Elliott Randall T | $300,000 | |
| Previous Owner | Elliott Randall T | $204,300 |
Property History
| Date | Event | Price | Change | Sq Ft Price |
|---|---|---|---|---|
| 02/09/2015 02/09/15 | Sold | $870,000 | +0.1% | $463 / Sq Ft |
| 01/12/2015 01/12/15 | Pending | -- | -- | -- |
| 01/12/2015 01/12/15 | For Sale | $869,000 | -- | $462 / Sq Ft |
Tax History Compared to Growth
Tax History
| Year | Tax Paid | Tax Assessment Tax Assessment Total Assessment is a certain percentage of the fair market value that is determined by local assessors to be the total taxable value of land and additions on the property. | Land | Improvement |
|---|---|---|---|---|
| 2024 | $11,060 | $1,070,700 | $685,000 | $385,700 |
| 2023 | $11,120 | $1,079,600 | $685,000 | $394,600 |
| 2022 | $10,761 | $1,044,800 | $650,000 | $394,800 |
| 2021 | $10,321 | $1,002,000 | $600,000 | $402,000 |
| 2020 | $9,916 | $966,500 | $550,000 | $416,500 |
| 2019 | $9,329 | $909,300 | $500,000 | $409,300 |
| 2018 | $8,772 | $872,000 | $475,000 | $397,000 |
| 2017 | $8,521 | $847,000 | $450,000 | $397,000 |
| 2016 | $8,282 | $835,700 | $450,000 | $385,700 |
| 2015 | $8,096 | $812,900 | $450,000 | $362,900 |
| 2014 | $6,948 | $697,600 | $400,000 | $297,600 |
Agents Affiliated with this Home
-
Keri Shull

Seller's Agent in 2015
Keri Shull
EXP Realty, LLC
(703) 947-0991
14 in this area
2,776 Total Sales
-
John McNamara

Buyer's Agent in 2015
John McNamara
TTR Sotheby's International Realty
(703) 395-2908
128 Total Sales
Map
Source: Bright MLS
MLS Number: 1001597425
APN: 18-029-013
- 1020 N Highland St Unit 620
- 1021 N Garfield St Unit B39
- 1021 N Garfield St Unit 831
- 1004 N Daniel St
- 933 N Daniel St
- 911 N Irving St
- 3129 7th St N
- 607 N Hudson St
- 1036 N Daniel St
- 1201 N Garfield St Unit 604
- 1201 N Garfield St Unit 106
- 1205 N Garfield St Unit 609
- 724 N Cleveland St
- 729 N Barton St
- 2615 3rd St N
- 3220 5th St N
- 2534 Fairfax Dr Unit 5BII
- 3409 Wilson Blvd Unit 312
- 3409 Wilson Blvd Unit 211
- 3409 Wilson Blvd Unit 204
- 2903 9th St N
- 2905 9th St N
- 2901 9th St N
- 2907 9th St N
- 902 N Fillmore St
- 2909 9th St N
- 904 N Fillmore St
- 2911 9th St N
- 906 N Fillmore St
- 2913 9th St N
- 824 N Fillmore St
- 2915 9th St N
- 901 N Garfield St
- 2917 9th St N
- 903 N Garfield St
- 2818 Washington Blvd
- 2814 Washington Blvd
- 823 N Garfield St
- 907 N Garfield St
- 2820 Washington Blvd
