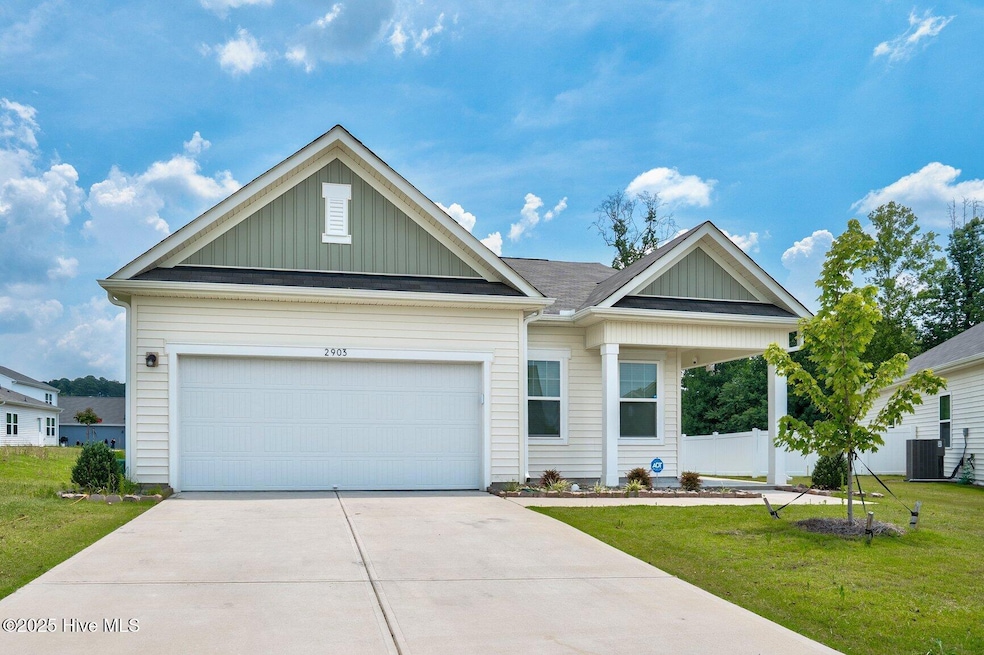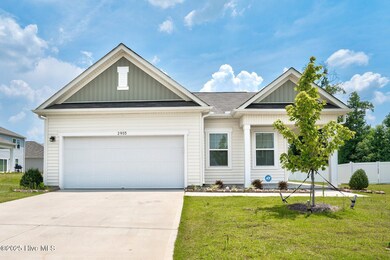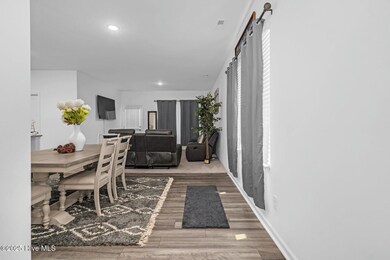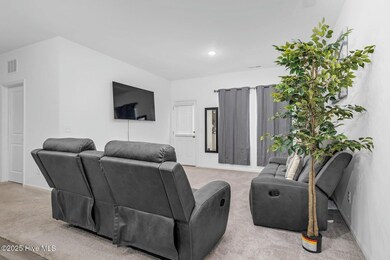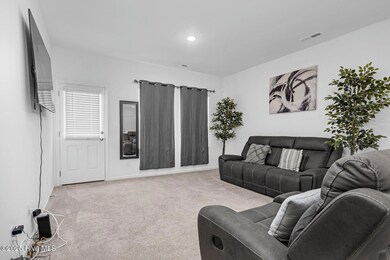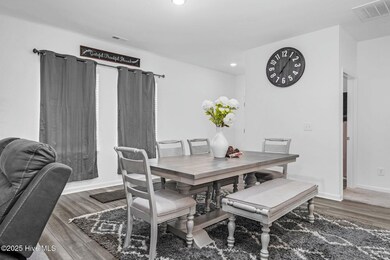
2903 Cliff Ct W Wilson, NC 27893
Estimated payment $1,645/month
Highlights
- Hot Property
- Kitchen Island
- Combination Dining and Living Room
- Covered patio or porch
- Luxury Vinyl Plank Tile Flooring
- Heat Pump System
About This Home
Welcome to 2903 Cliff Ct W -- a newer 2024 build nestled on a cul-de-sac lot in the newly established Bright Leaf neighborhood! This modern 3 bed, 2 bath home features an open floor plan, granite countertops, stainless steel appliances, a kitchen island, and a walk-in pantry -- perfect for everyday living and entertaining. The spacious owner's suite offers a large walk-in closet and private en suite bathroom. Enjoy the convenience of a 2-car attached garage, concrete driveway, and low-maintenance .15-acre lot. Don't miss this opportunity for newer construction in a growing Wilson community!
Listing Agent
Jason Walters Real Estate Team
EXP Realty LLC - C License #243837 Listed on: 06/26/2025

Open House Schedule
-
Saturday, June 28, 20251:00 to 3:00 pm6/28/2025 1:00:00 PM +00:006/28/2025 3:00:00 PM +00:00Add to Calendar
-
Sunday, June 29, 20251:00 to 3:00 pm6/29/2025 1:00:00 PM +00:006/29/2025 3:00:00 PM +00:00Add to Calendar
Home Details
Home Type
- Single Family
Est. Annual Taxes
- $728
Year Built
- Built in 2024
HOA Fees
- $33 Monthly HOA Fees
Home Design
- Slab Foundation
- Wood Frame Construction
- Shingle Roof
- Vinyl Siding
- Stick Built Home
Interior Spaces
- 1,465 Sq Ft Home
- 1-Story Property
- Blinds
- Combination Dining and Living Room
- Attic Access Panel
- Washer and Dryer Hookup
Kitchen
- Range
- Dishwasher
- Kitchen Island
Flooring
- Carpet
- Luxury Vinyl Plank Tile
Bedrooms and Bathrooms
- 3 Bedrooms
- 2 Full Bathrooms
Parking
- 2 Car Attached Garage
- Driveway
Schools
- Jones Elementary School
- Forest Hills Middle School
- Hunt High School
Utilities
- Heat Pump System
- Electric Water Heater
- Municipal Trash
Additional Features
- Covered patio or porch
- 6,534 Sq Ft Lot
Community Details
- Brightleaf Owners Association
- 220Oyvrinbfj Subdivision
- Maintained Community
Listing and Financial Details
- Assessor Parcel Number 3702-81-4514.000
Map
Home Values in the Area
Average Home Value in this Area
Tax History
| Year | Tax Paid | Tax Assessment Tax Assessment Total Assessment is a certain percentage of the fair market value that is determined by local assessors to be the total taxable value of land and additions on the property. | Land | Improvement |
|---|---|---|---|---|
| 2025 | $728 | $293,900 | $65,000 | $228,900 |
| 2024 | $728 | $65,000 | $65,000 | $0 |
| 2023 | $261 | $20,000 | $20,000 | $0 |
Property History
| Date | Event | Price | Change | Sq Ft Price |
|---|---|---|---|---|
| 06/26/2025 06/26/25 | For Sale | $279,500 | +0.5% | $191 / Sq Ft |
| 10/23/2024 10/23/24 | Sold | $277,990 | 0.0% | $195 / Sq Ft |
| 10/08/2024 10/08/24 | Pending | -- | -- | -- |
| 09/18/2024 09/18/24 | For Sale | $277,990 | 0.0% | $195 / Sq Ft |
| 08/30/2024 08/30/24 | Pending | -- | -- | -- |
| 07/30/2024 07/30/24 | For Sale | $277,990 | -- | $195 / Sq Ft |
Purchase History
| Date | Type | Sale Price | Title Company |
|---|---|---|---|
| Special Warranty Deed | $278,000 | None Listed On Document |
Similar Homes in Wilson, NC
Source: Hive MLS
MLS Number: 100515923
APN: 3702-81-4514.000
- 4004 Heritage Dr W
- 3008 Winding Ridge Dr
- 3002 Chipper Ln W
- 3811 Baybrooke Dr W
- 3408 Baybrooke Dr
- 3413 Baybrooke Dr Unit A
- 3411 Baybrooke Dr Unit B
- 3411 Baybrooke Dr Unit A
- 3401 Walker Dr W Unit B
- 3401 Walker Dr W Unit A
- 2502 Westwood Ave
- 2405 Westwood Ave W
- 3001 Cranberry Ridge Dr SW
- 1914 Stafford Dr W
- 3700 Trace Dr W
- 3309 Teal Dr SW
- 1824 Oakdale Dr W
- 2500 Hemsley Ln W
- 2502 Westwood Ave W
- 2506 Westwood Ave W
