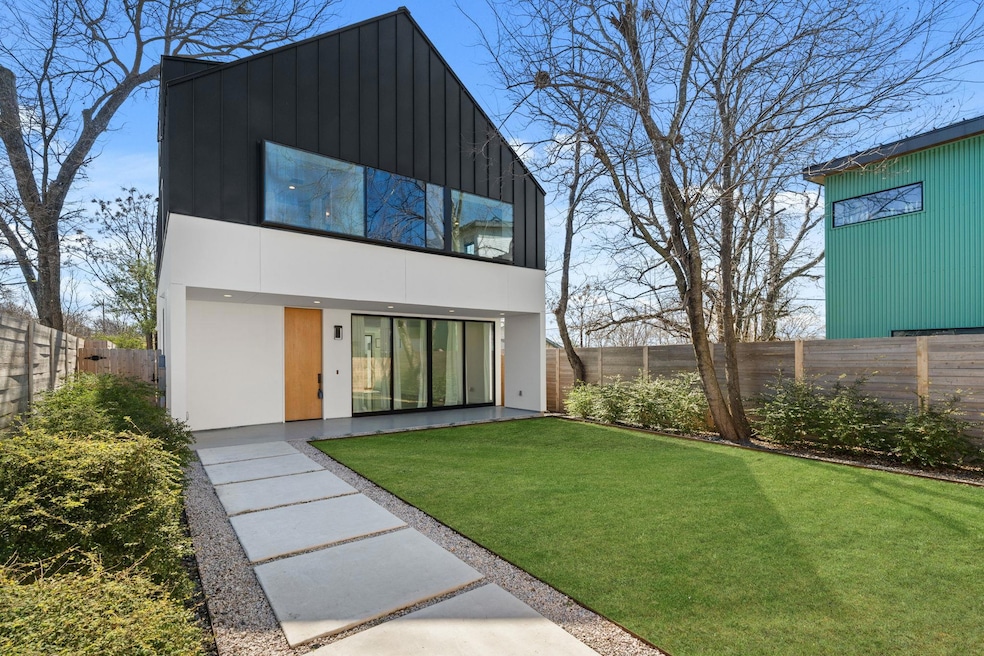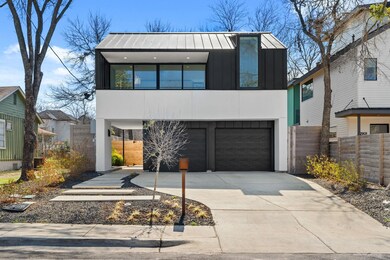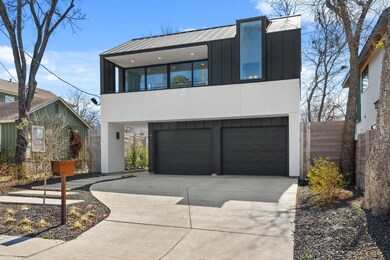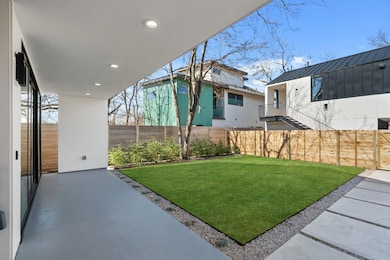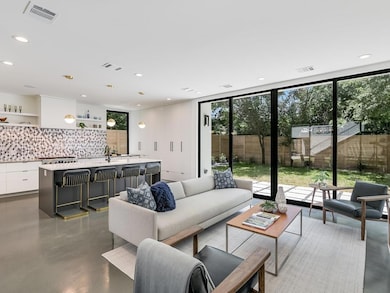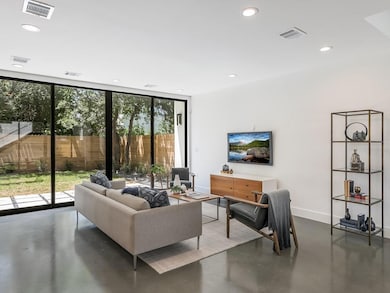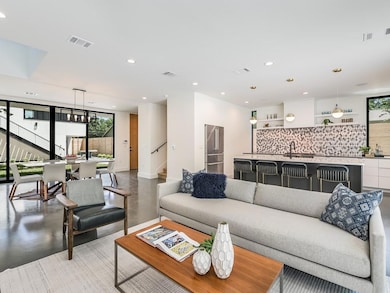2903 E 14th St Unit 1 Austin, TX 78702
Rosewood NeighborhoodHighlights
- Downtown View
- Open Floorplan
- Wooded Lot
- Kealing Middle School Rated A
- Deck
- Wood Flooring
About This Home
Contemporary newer construction home located in the thriving East Austin area! The larger freestanding home (Unit #1) is for lease for $6,500 and has stained concrete floors on the main level with elegant wood floors on the upper level, complimented by high-end finishes throughout. The stunning, private primary suite overlooks the serene backyard. It presents an excellent layout with ample entertaining spaces downstairs, as well as a large front and back yard. Premium finishes include custom cabinetry, designer lighting and plumbing fixtures, smooth Level-5 white walls, 8-foot tall Western sliding doors, frameless shower glass, 11-inch-wide plank White Oak flooring, 8-foot doors throughout, and a bespoke wooden front door. Ideally situated near all the attractions of the East Side, it’s just a short stroll to the Cap Metro Rail Station, Lady Bird Lake, and downtown. The owners would be open to also selling Unit #1 for $1,195,000 and Unit #2 for an additional $450k. Sqft per builder and lot size per TCAD.
Listing Agent
Gottesman Residential R.E. Brokerage Phone: (512) 451-2422 License #0644164
Home Details
Home Type
- Single Family
Est. Annual Taxes
- $31,296
Year Built
- Built in 2023
Lot Details
- 6,708 Sq Ft Lot
- Lot Dimensions are 40 x 167
- North Facing Home
- Wood Fence
- Level Lot
- Wooded Lot
Parking
- 1 Car Garage
- Driveway
- Off-Street Parking
Home Design
- Slab Foundation
- Frame Construction
- Metal Roof
Interior Spaces
- 2,668 Sq Ft Home
- 3-Story Property
- Open Floorplan
- Wet Bar
- High Ceiling
- Downtown Views
- Prewired Security
Kitchen
- Breakfast Bar
- Gas Range
- Dishwasher
- Kitchen Island
- Quartz Countertops
Flooring
- Wood
- Tile
Bedrooms and Bathrooms
- 4 Bedrooms
- Walk-In Closet
- Soaking Tub
Outdoor Features
- Uncovered Courtyard
- Deck
- Covered patio or porch
Schools
- Campbell Elementary School
- Kealing Middle School
- Mccallum High School
Utilities
- Central Heating and Cooling System
- ENERGY STAR Qualified Water Heater
- Phone Available
Listing and Financial Details
- Security Deposit $6,500
- Tenant pays for all utilities
- 12 Month Lease Term
- $50 Application Fee
- Assessor Parcel Number 2903 E 14th
Community Details
Overview
- Property has a Home Owners Association
- Built by Parkside Homes
- Chernosky 04 Subdivision
Pet Policy
- Pet Deposit $1,000
- Dogs Allowed
Map
Source: Unlock MLS (Austin Board of REALTORS®)
MLS Number: 4211532
APN: 200606
- 2903 E 14th St Unit 1
- 2914 E 13th St Unit 1
- 2912 E 14th St Unit A
- 2928 E 13th St Unit B
- 2925 E 13th St
- 1411 Clifford Ave
- 2922 E 12th St Unit A & B
- 2922 E 12th St
- 1410 Sanchez St
- 1601 Miriam Ave Unit 103
- 1604 Miriam Ave
- 2707 E 14th St
- 2931 E 12th St Unit 303
- 1305 Walnut Ave
- 1189 Graham St
- 1301 Harvey St
- 2700 E 12th St
- 3008 E 14th 1 2 St Unit A
- 1182 Sol Wilson Ave
- 1174 Bedford St Unit 2
