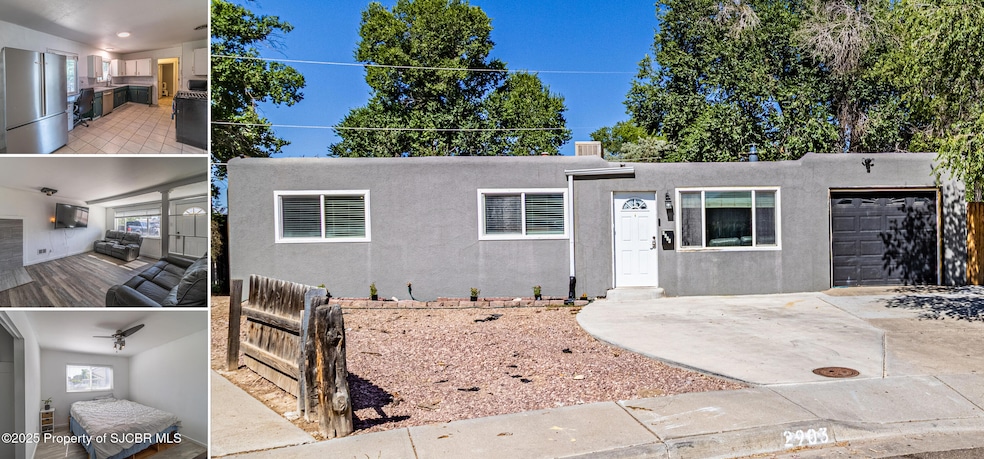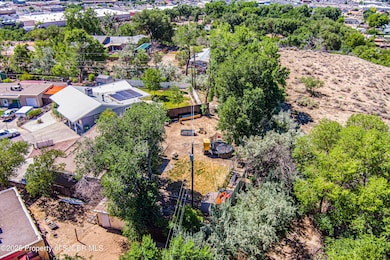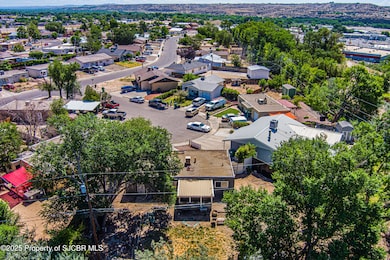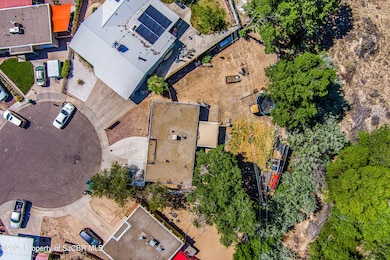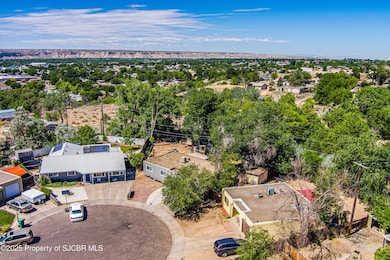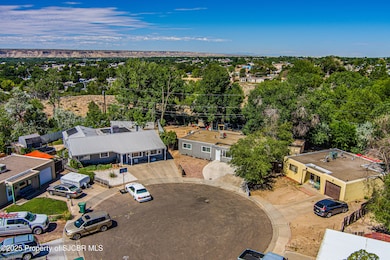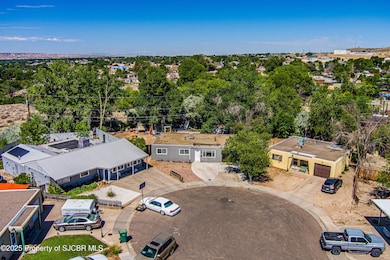
2903 Edgecliff Cir Farmington, NM 87402
Estimated payment $1,299/month
Highlights
- No HOA
- Covered patio or porch
- 1 Car Attached Garage
- Mesa Verde Elementary School Rated A-
- Cul-De-Sac
- Laundry in Mud Room
About This Home
''Cherry On Top'' Discover comfort, character, and convenience in this well-maintained 3-bedroom, 1.5-bathroom home ideally situated at the end of a peaceful cul-de-sac in central Farmington, just an hour's drive from Durango, Colorado. Thoughtfully updated yet ready for your personal finishing touches, this home offers a spacious living room with the perfect nook for a future wood-burning or pellet stove. The kitchen boasts custom cabinetry, stainless steel appliances--including a 5-burner gas stove and dishwasher--and opens to a cozy dining area accented by a chandelier and elegant French doors that lead to a screened-in back patio, ideal for relaxing or entertaining. The private backyard features mature garden areas, a storage shed, and room to personalize your outdoor space. The primary suite includes a ceiling fan for added comfort, and the home's updated flooring and exterior paint provide a fresh, move-in-ready feel. Additional features include a low-maintenance front yard, a one-car garage, and a great central location with easy access to shopping, schools, and recreation. This is a fantastic opportunity to own a solid home in a quiet, established neighborhood--whether you're a first-time buyer, downsizing, or investing.
Home Details
Home Type
- Single Family
Est. Annual Taxes
- $1,664
Year Built
- Built in 1958
Lot Details
- 6,970 Sq Ft Lot
- Cul-De-Sac
- Dog Run
- Back Yard Fenced
- Landscaped
Home Design
- Flat Roof Shape
- Stucco
Interior Spaces
- 1,212 Sq Ft Home
- 1-Story Property
- Ceiling Fan
- Chandelier
- Double Pane Windows
- Window Treatments
- Entryway
- Living Room
- Combination Kitchen and Dining Room
- Concrete Flooring
Kitchen
- Eat-In Kitchen
- Gas Range
- Free-Standing Range
- Dishwasher
- Built-In or Custom Kitchen Cabinets
Bedrooms and Bathrooms
- 3 Bedrooms
Laundry
- Laundry in Mud Room
- Laundry Room
Parking
- 1 Car Attached Garage
- Handicap Parking
Accessible Home Design
- Halls are 36 inches wide or more
- Doors are 36 inches wide or more
- No Interior Steps
- Level Entry For Accessibility
Outdoor Features
- Covered patio or porch
- Storage Shed
Schools
- Mesa Verde Elementary School
- Heights Middle School
- Piedra Vista High School
Utilities
- Refrigerated and Evaporative Cooling System
- Forced Air Heating System
- Heating System Uses Gas
- Gas Water Heater
Community Details
- No Home Owners Association
- Cherry Hills Subdivision
Map
Home Values in the Area
Average Home Value in this Area
Tax History
| Year | Tax Paid | Tax Assessment Tax Assessment Total Assessment is a certain percentage of the fair market value that is determined by local assessors to be the total taxable value of land and additions on the property. | Land | Improvement |
|---|---|---|---|---|
| 2024 | $1,066 | $44,840 | $0 | $0 |
| 2023 | $1,066 | $43,534 | $0 | $0 |
| 2022 | $1,016 | $42,266 | $0 | $0 |
| 2021 | $1,036 | $43,442 | $0 | $0 |
| 2020 | $1,026 | $43,151 | $0 | $0 |
| 2019 | $814 | $34,405 | $0 | $0 |
| 2018 | $822 | $35,343 | $0 | $0 |
| 2017 | $811 | $35,343 | $0 | $0 |
| 2016 | $807 | $35,343 | $0 | $0 |
| 2015 | $793 | $35,343 | $0 | $0 |
| 2014 | $920 | $39,833 | $0 | $0 |
Purchase History
| Date | Type | Sale Price | Title Company |
|---|---|---|---|
| Warranty Deed | -- | None Available | |
| Warranty Deed | -- | Transtar National Title | |
| Special Warranty Deed | -- | None Available |
Mortgage History
| Date | Status | Loan Amount | Loan Type |
|---|---|---|---|
| Open | $142,373 | FHA | |
| Previous Owner | $127,546 | FHA |
About the Listing Agent

NOW SERVING NW NEW MEXICO AND SW COLORADO!
After 25 years in the advertising and marketing industry, Allen Elmore founded AE Properties Team, and has focused his efforts on helping people buy and sell property with one guiding principle: The Platinum Rule (Treat Others How THEY Want To Be Treated).
Allen has managed 3 weekly advertising publications, a women’s health magazine, a car magazine, and a marketing company that focused on political campaigns, branding campaigns, and
Allen's Other Listings
Source: San Juan County Board of REALTORS®
MLS Number: 25-901
APN: 0023154
- 3105 Cliffside Dr
- 3106 Greenbriar Ave
- 2713 Edgecliff Dr
- 2504 Edgecliff Dr
- 2903 E 23rd St
- 3500 Victoria Way Unit 1104
- 2505 Cliffside Dr
- 4005 Birmingham St
- 2501 E 24th St
- 2808 E 19th St
- 4015 Abbey Rd
- 2700 Farmington Ave
- 4205 Holiday Dr
- 3605 English Rd
- 3804 Windsor Dr
- 3631 Majesta St
- 4202 Windsor Dr
- 3126 Ranch Ct
- 1911 E 25th St
- 1212 Utton Ln
