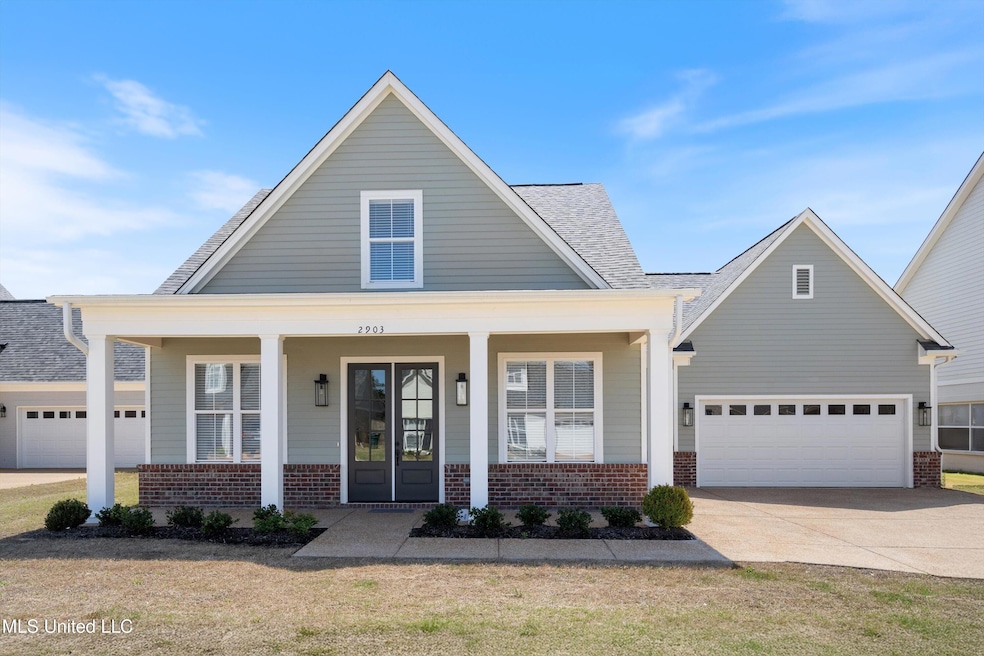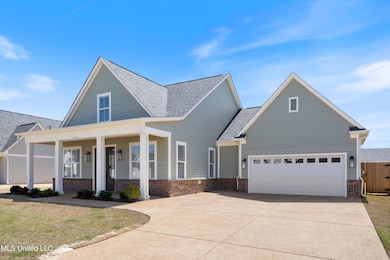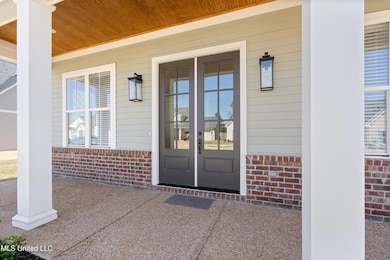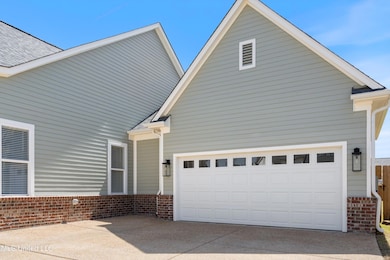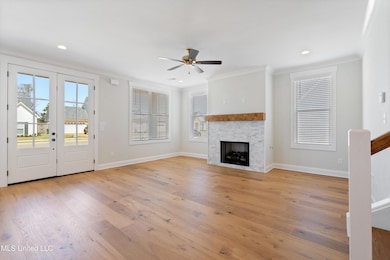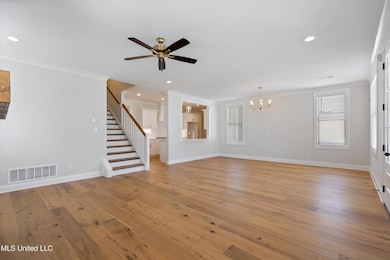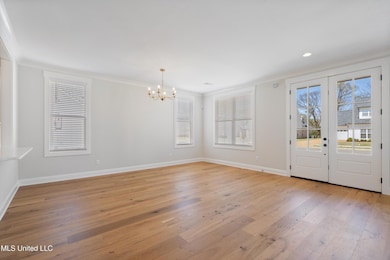
2903 High Pointe Ave Southaven, MS 38672
Highlights
- Fitness Center
- Open Floorplan
- Traditional Architecture
- DeSoto Central Elementary School Rated A-
- Freestanding Bathtub
- Wood Flooring
About This Home
As of May 2025PRICED TO SELL!! BETTER THAN NEW!! WELCOME TO THE VIBRANT SILO SQUARE COMMUNITY WHERE YOU CAN ENJOY WALKING DISTANCE ACCESS TO SHOPS, RESTAURANTS, BOUTIQUES, DESSERT SHOPS,AND MUCH MORE... ~ BEAUTIFUL GRAND II FLOOR PLAN THAT'S ONLY 4 1/2 MONTHS OLD ~ 4 BEDROOMS AND 3 BATHS ~ THIS HOME FEATURES TONS OF NATURAL LIGHT WITH BEAUTIFUL WINDOWS SURROUNDING THE OPEN FLOOR PLAN~ DOUBLE FRONT DOOR ENTRANCE ~ LARGE COVERED FRONT PORCH~ SPACIOUS GREAT ROOM W/ FIREPLACE ~ LARGE DINING AREA~ GORGEOUS KITCHEN W/ CUSTOM CABINETS, STAINLESS STEEL APPLIANCES, & UNDER MOUNT CABINET LIGHTING. ~ LAUNDRY ROOM ~ SPACIOUS PRIMARY BEDROOM W/ TRAY CEILINGS ~ CUSTOM PRIMARY BATH W/ DOUBLE VANITY SINKS, LARGE SOAKER TUB, STAND-ALONE CUSTOM WALK-IN SHOWER, & MASSIVE WALK-IN PRIMARY CLOSET. ~ ADDITIONAL BEDROOM DOWNSTAIRS ADJACENT TO A FULL BATH ~ CUSTOM WOOD TREADS ON STAIRS W/ CUSTOM WOOD RAILINGS LEADING TO 2 ADDITIONAL BEDROOMS ADJACENT TO A FULL BATH. DID I FORGET TO MENTION THAT THE SELLER ADDED A CUSTOM WALK-IN CLOSET TO THE UPSTAIRS BONUS ROOM WHICH GIVES THIS HOME EVEN MORE ADDED FEATURES ALONG WITH A NEW CUSTOM WOOD FENCE! ~ LARGE COVERED BACK PATIO OVERLOOKING A BEAUTIFUL PRIVATE FENCED-IN BACKYARD! THIS HOME IS DEFINITELY A MUST SEE! SCHEDULE YOUR APPOINTMENT TODAY!! WON'T LAST LONG!!
Last Agent to Sell the Property
Best Real Estate Company, Llc License #S-52809 Listed on: 04/03/2025

Home Details
Home Type
- Single Family
Est. Annual Taxes
- $659
Year Built
- Built in 2024
Lot Details
- 8,712 Sq Ft Lot
- Wood Fence
- Back Yard Fenced
HOA Fees
- $33 Monthly HOA Fees
Parking
- 2 Car Direct Access Garage
- Front Facing Garage
- Driveway
Home Design
- Traditional Architecture
- Brick Exterior Construction
- Slab Foundation
- Architectural Shingle Roof
- HardiePlank Type
Interior Spaces
- 2,341 Sq Ft Home
- 2-Story Property
- Open Floorplan
- Bar
- High Ceiling
- Ceiling Fan
- Recessed Lighting
- Gas Fireplace
- Low Emissivity Windows
- Blinds
- Living Room with Fireplace
- Laundry Room
- Attic
Kitchen
- Breakfast Bar
- Free-Standing Range
- <<microwave>>
- Dishwasher
- Granite Countertops
- Built-In or Custom Kitchen Cabinets
- Disposal
Flooring
- Wood
- Carpet
- Ceramic Tile
Bedrooms and Bathrooms
- 4 Bedrooms
- Walk-In Closet
- 3 Full Bathrooms
- Double Vanity
- Freestanding Bathtub
- Soaking Tub
- Bathtub Includes Tile Surround
- Separate Shower
Home Security
- Home Security System
- Carbon Monoxide Detectors
- Fire and Smoke Detector
Outdoor Features
- Rain Gutters
Schools
- Desoto Central Elementary And Middle School
- Desoto Central High School
Utilities
- Cooling System Powered By Gas
- Central Heating and Cooling System
- Natural Gas Connected
- Water Heater
Listing and Financial Details
- Assessor Parcel Number 1-07-8-33-32-0-00178-00
Community Details
Overview
- Association fees include management
- Silo Square Subdivision
- The community has rules related to covenants, conditions, and restrictions
Amenities
- Restaurant
Recreation
- Fitness Center
Ownership History
Purchase Details
Home Financials for this Owner
Home Financials are based on the most recent Mortgage that was taken out on this home.Purchase Details
Home Financials for this Owner
Home Financials are based on the most recent Mortgage that was taken out on this home.Purchase Details
Similar Homes in Southaven, MS
Home Values in the Area
Average Home Value in this Area
Purchase History
| Date | Type | Sale Price | Title Company |
|---|---|---|---|
| Warranty Deed | -- | Guardian Title | |
| Warranty Deed | -- | Guardian Title | |
| Warranty Deed | -- | None Listed On Document | |
| Warranty Deed | -- | None Listed On Document |
Mortgage History
| Date | Status | Loan Amount | Loan Type |
|---|---|---|---|
| Open | $368,550 | New Conventional | |
| Closed | $368,550 | New Conventional |
Property History
| Date | Event | Price | Change | Sq Ft Price |
|---|---|---|---|---|
| 05/19/2025 05/19/25 | Sold | -- | -- | -- |
| 05/05/2025 05/05/25 | Pending | -- | -- | -- |
| 04/03/2025 04/03/25 | For Sale | $409,500 | -3.4% | $175 / Sq Ft |
| 10/04/2024 10/04/24 | Sold | -- | -- | -- |
| 09/18/2024 09/18/24 | Pending | -- | -- | -- |
| 05/29/2024 05/29/24 | For Sale | $423,900 | -- | $185 / Sq Ft |
Tax History Compared to Growth
Tax History
| Year | Tax Paid | Tax Assessment Tax Assessment Total Assessment is a certain percentage of the fair market value that is determined by local assessors to be the total taxable value of land and additions on the property. | Land | Improvement |
|---|---|---|---|---|
| 2024 | $659 | $4,500 | $4,500 | $0 |
Agents Affiliated with this Home
-
Jonathan Bunch
J
Seller's Agent in 2025
Jonathan Bunch
Best Real Estate Company, Llc
(662) 812-1443
98 in this area
467 Total Sales
-
Ruth Bunch
R
Seller Co-Listing Agent in 2025
Ruth Bunch
Best Real Estate Company, Llc
(601) 218-0513
12 in this area
38 Total Sales
-
Neal Patel
N
Buyer's Agent in 2025
Neal Patel
Crye-Leike Of MS-SH
(662) 801-5551
9 in this area
24 Total Sales
-
Lexie Hill
L
Seller's Agent in 2024
Lexie Hill
Austin Realty Group, Inc-Her
(662) 429-8888
74 in this area
86 Total Sales
-
Becky Austin

Seller Co-Listing Agent in 2024
Becky Austin
Austin Realty Group, Inc-Her
(901) 283-6084
132 in this area
189 Total Sales
Map
Source: MLS United
MLS Number: 4108832
APN: 1078333200017800
- 6639 Mayberry Ln
- 6674 Montclair Ave
- 6640 Montclair Ave
- 2892 Market Square Ave
- 6679 Belltower Place
- 6643 Belltower Place
- 2647 North St
- 2587 North St
- 6530 Eastland Ct
- 6604 Eastland Ct
- 6555 Westland Ct
- 2326 May Blvd
- 2286 Grand Oak Ln
- 7170 Country Oak Dr
- 3545 Bailey Ln
- 6695 Bobwhite Cir
- 0 Getwell Rd Unit 4107784
- 6579 Grand Oak Ln
- 5961 Uselton Dr
- 2532 Rutherford Dr
