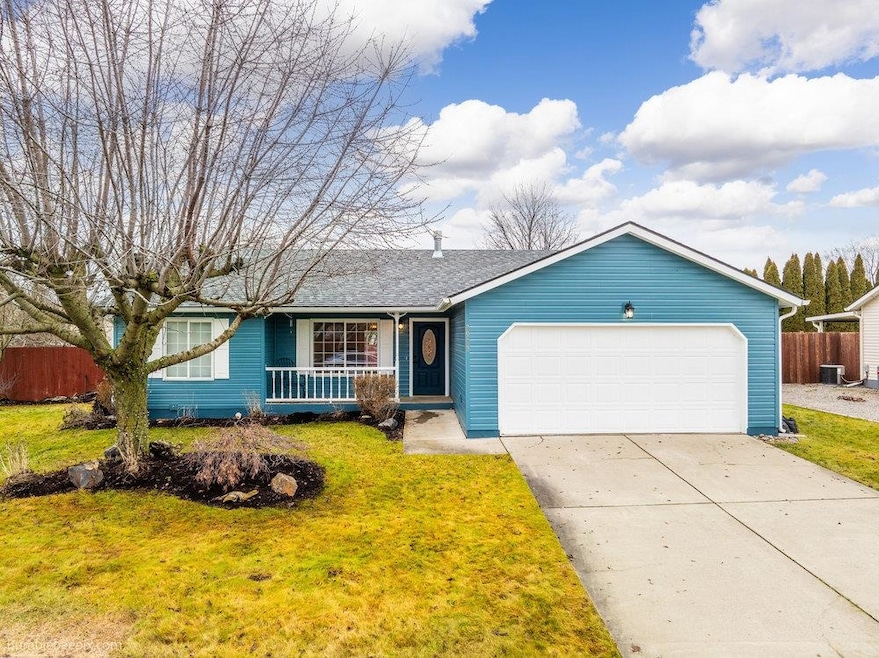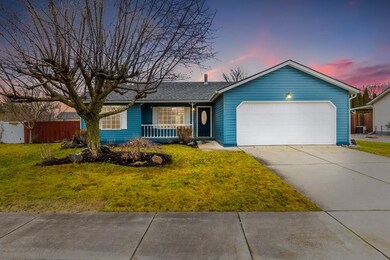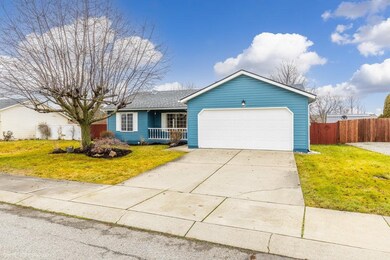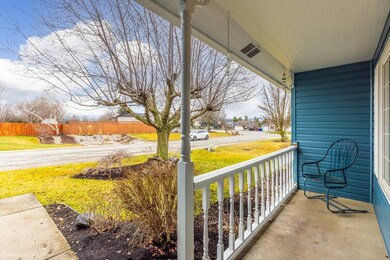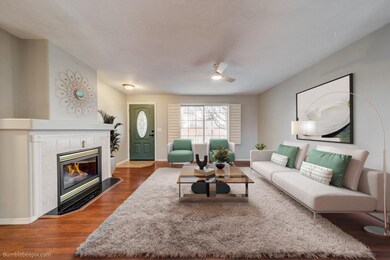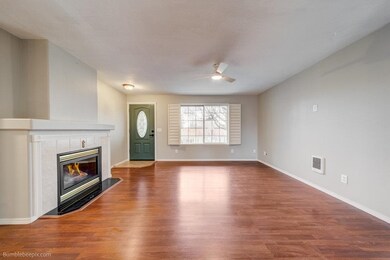
2903 N Kari Ln Otis Orchards, WA 99027
Highlights
- Fenced Yard
- Cul-De-Sac
- Patio
- Oversized Lot
- 2 Car Attached Garage
- Utility Room
About This Home
As of March 2025This stunning 3-bedroom, 2-bath rancher has been remodeled to combine modern upgrades with timeless charm. Located on a quiet cul-de-sac near the Spokane River, the home is perfect for entertaining or relaxing. Inside, you’ll find an updated kitchen featuring new appliances, quartz countertops, a pantry, and a solar skylight that fills the space with natural light. Both bathrooms have been thoughtfully renovated, with the primary suite featuring a jetted tub and its own solar skylight. The home also features fresh interior and exterior paint, ensuring a clean, modern feel throughout. A cozy gas fireplace and AC provide year-round comfort. Step outside to enjoy the fully fenced back yard with a charming patio, perfect for outdoor gatherings. The curb appeal is enhanced by a Japanese maple and a large shade tree, adding to the home’s inviting atmosphere. With its remodel and attention to detail, this home is truly move-in ready and offers the perfect blend of style, convenience, and location.
Last Agent to Sell the Property
eXp Realty, LLC License #24008948 Listed on: 01/09/2025

Home Details
Home Type
- Single Family
Est. Annual Taxes
- $3,452
Year Built
- Built in 1997
Lot Details
- 10,082 Sq Ft Lot
- Cul-De-Sac
- Fenced Yard
- Oversized Lot
- Level Lot
- Sprinkler System
HOA Fees
- $39 Monthly HOA Fees
Parking
- 2 Car Attached Garage
Home Design
- Siding
Interior Spaces
- 1,172 Sq Ft Home
- 1-Story Property
- Gas Fireplace
- Utility Room
Kitchen
- Free-Standing Range
- Dishwasher
Bedrooms and Bathrooms
- 3 Bedrooms
- 2 Bathrooms
- Solar Tube
Laundry
- Dryer
- Washer
Outdoor Features
- Patio
Schools
- Est Valley Middle School
- East Valley High School
Utilities
- Ductless Heating Or Cooling System
- Cooling System Mounted In Outer Wall Opening
- Heating Available
- Furnace
- High Speed Internet
Community Details
- Sunrise Meadows Subdivision
Listing and Financial Details
- Assessor Parcel Number 55081.2016
Ownership History
Purchase Details
Home Financials for this Owner
Home Financials are based on the most recent Mortgage that was taken out on this home.Purchase Details
Home Financials for this Owner
Home Financials are based on the most recent Mortgage that was taken out on this home.Purchase Details
Home Financials for this Owner
Home Financials are based on the most recent Mortgage that was taken out on this home.Similar Homes in the area
Home Values in the Area
Average Home Value in this Area
Purchase History
| Date | Type | Sale Price | Title Company |
|---|---|---|---|
| Warranty Deed | $390,000 | Wfg National Title | |
| Warranty Deed | $250,000 | Wfg National Title | |
| Warranty Deed | $97,450 | Pioneer Title Company |
Mortgage History
| Date | Status | Loan Amount | Loan Type |
|---|---|---|---|
| Previous Owner | $212,500 | New Conventional | |
| Previous Owner | $110,000 | New Conventional | |
| Previous Owner | $89,990 | New Conventional | |
| Previous Owner | $20,000 | Credit Line Revolving | |
| Previous Owner | $72,500 | No Value Available |
Property History
| Date | Event | Price | Change | Sq Ft Price |
|---|---|---|---|---|
| 03/13/2025 03/13/25 | Sold | $390,000 | -4.4% | $333 / Sq Ft |
| 02/12/2025 02/12/25 | Pending | -- | -- | -- |
| 01/09/2025 01/09/25 | For Sale | $408,000 | +63.2% | $348 / Sq Ft |
| 10/03/2024 10/03/24 | Sold | $250,000 | -32.4% | $213 / Sq Ft |
| 08/31/2024 08/31/24 | Pending | -- | -- | -- |
| 08/28/2024 08/28/24 | Price Changed | $370,000 | +37.0% | $316 / Sq Ft |
| 08/28/2024 08/28/24 | For Sale | $270,000 | -- | $230 / Sq Ft |
Tax History Compared to Growth
Tax History
| Year | Tax Paid | Tax Assessment Tax Assessment Total Assessment is a certain percentage of the fair market value that is determined by local assessors to be the total taxable value of land and additions on the property. | Land | Improvement |
|---|---|---|---|---|
| 2025 | $3,513 | $387,300 | $100,000 | $287,300 |
| 2024 | $3,513 | $354,000 | $95,000 | $259,000 |
| 2023 | $3,062 | $354,000 | $95,000 | $259,000 |
| 2022 | $2,985 | $306,900 | $70,000 | $236,900 |
| 2021 | $2,850 | $220,800 | $50,000 | $170,800 |
| 2020 | $2,642 | $193,000 | $50,000 | $143,000 |
| 2019 | $2,359 | $174,700 | $45,000 | $129,700 |
| 2018 | $2,413 | $167,100 | $45,000 | $122,100 |
| 2017 | $2,199 | $152,000 | $45,000 | $107,000 |
| 2016 | $2,027 | $141,200 | $40,000 | $101,200 |
| 2015 | $2,093 | $141,200 | $40,000 | $101,200 |
| 2014 | -- | $138,000 | $40,000 | $98,000 |
| 2013 | -- | $0 | $0 | $0 |
Agents Affiliated with this Home
-
Eric Gonzalez

Seller's Agent in 2025
Eric Gonzalez
eXp Realty, LLC
(561) 941-1488
97 Total Sales
-
Jenn McGuire

Seller Co-Listing Agent in 2025
Jenn McGuire
eXp Realty, LLC
(208) 660-7398
32 Total Sales
-
Nicholas Kuiper

Buyer's Agent in 2025
Nicholas Kuiper
Amplify Real Estate Services
(509) 999-7306
46 Total Sales
Map
Source: Spokane Association of REALTORS®
MLS Number: 202510622
APN: 55081.2016
- 3333 N Ashton Rd
- 19851 E Kalama Ave
- 2373 N Colonial St
- 19410 E Buckeye Ave
- 19221 E Buckeye Ave Unit 10
- 19512 E Knox Ave
- 19214 E Buckeye Ave
- 19215 E Marietta Ave
- 3105 N Rio Grande Rd
- 20960 E Indiana Ave
- 20978 E Indiana Ave
- 19322 E Flat Rock River Ln
- 19020 E Euclid Ave
- 19016 E Frederick Ave
- 20951 E Nora Ave
- 19322 E Indiana Ave
- 18924 E Fredrick Ave
- 1797 N Umatilla St
- 1787 N Umatilla St
- 1777 N Umatilla St
