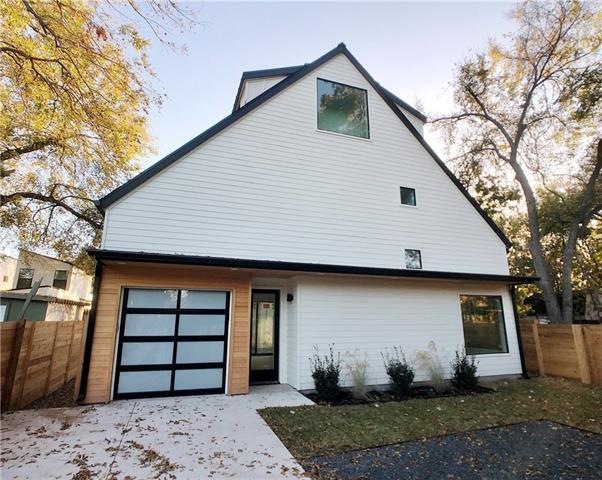
2903 Prado St Unit 1 Austin, TX 78702
Govalle NeighborhoodHighlights
- New Construction
- Deck
- Wood Flooring
- Two Primary Bedrooms
- Wooded Lot
- High Ceiling
About This Home
As of December 2020Gorgeous new construction by Juneberry Homes in desirable East Austin neighborhood that is walking and biking distance to tons of amenities. First level welcomes you to a bright and airy open floor plan into the great room, kitchen and powder room. Kitchen includes an oversized quartz island, custom walnut cabinetry, soft close drawers, stainless steel Kitchen Aid appliance package including fridge, and high end fixtures and pulls. Second level has 2 bedrooms including the primary as well as the laundry room. The spa-like primary bathroom boasts a modern, glass enclosed shower and deep soaking tub, his and her sinks, separate water closet, massive walk-in closet, custom walnut cabinetry and unique clay tile finishes. Third floor is a perfect guest suite or office floor complete with a large, 13x13 room and ensuite bathroom with tub. The home is energy efficient with spray foam insulation in roof decking, tankless water heater and LED lighting throughout. Enjoy entertaining friends and family in the fenced in backyard and covered patio or take a walk to your neighborhood favorites including Veracruz Food Truck, Kitty Cohens, Hops and Grains Brewery and more! Condo regime with $0 HOA fees!
Co-Listed By
Thomas Kim
eXp Realty, LLC License #0672911
Home Details
Home Type
- Single Family
Est. Annual Taxes
- $13,343
Year Built
- Built in 2020 | New Construction
Lot Details
- 6,808 Sq Ft Lot
- Northeast Facing Home
- Wood Fence
- Back Yard Fenced
- Landscaped
- Sprinkler System
- Wooded Lot
Parking
- 1 Car Garage
- Enclosed Parking
- Front Facing Garage
- Driveway
Home Design
- Slab Foundation
- Spray Foam Insulation
- Metal Roof
- Concrete Siding
- HardiePlank Type
Interior Spaces
- 2,056 Sq Ft Home
- 3-Story Property
- High Ceiling
- Ceiling Fan
- Recessed Lighting
- Double Pane Windows
- Aluminum Window Frames
Kitchen
- Oven
- Gas Cooktop
- Range Hood
- Microwave
- Stainless Steel Appliances
- Kitchen Island
Flooring
- Wood
- Tile
Bedrooms and Bathrooms
- 3 Bedrooms
- Double Master Bedroom
- Walk-In Closet
- In-Law or Guest Suite
- Double Vanity
- Soaking Tub
Laundry
- Laundry on upper level
- Washer and Gas Dryer Hookup
Outdoor Features
- Deck
- Exterior Lighting
- Rain Gutters
Schools
- Govalle Elementary School
- Martin Middle School
- Eastside Memorial High School
Utilities
- Central Heating and Cooling System
- Vented Exhaust Fan
- Tankless Water Heater
Community Details
- 2903 Prado HOA
- Built by Juneberry Homes
- Chernosky Subdivision
- Property has a Home Owners Association
Listing and Financial Details
- Down Payment Assistance Available
- Legal Lot and Block 17 / 2
- Assessor Parcel Number 02041304070000
- 2% Total Tax Rate
Similar Homes in Austin, TX
Home Values in the Area
Average Home Value in this Area
Property History
| Date | Event | Price | Change | Sq Ft Price |
|---|---|---|---|---|
| 02/02/2023 02/02/23 | Rented | $4,200 | -3.4% | -- |
| 01/28/2023 01/28/23 | Under Contract | -- | -- | -- |
| 01/13/2023 01/13/23 | Price Changed | $4,350 | -3.3% | $2 / Sq Ft |
| 12/29/2022 12/29/22 | For Rent | $4,500 | 0.0% | -- |
| 12/31/2020 12/31/20 | Sold | -- | -- | -- |
| 11/30/2020 11/30/20 | Pending | -- | -- | -- |
| 11/25/2020 11/25/20 | For Sale | $745,000 | -- | $362 / Sq Ft |
Tax History Compared to Growth
Tax History
| Year | Tax Paid | Tax Assessment Tax Assessment Total Assessment is a certain percentage of the fair market value that is determined by local assessors to be the total taxable value of land and additions on the property. | Land | Improvement |
|---|---|---|---|---|
| 2023 | $13,343 | $867,018 | $0 | $0 |
| 2022 | $15,566 | $788,198 | $0 | $0 |
| 2021 | $15,597 | $716,544 | $110,000 | $606,544 |
Agents Affiliated with this Home
-
Vicki Duran

Seller's Agent in 2023
Vicki Duran
Bramlett Partners
(512) 845-6626
1 in this area
85 Total Sales
-
Mitchell Ammons
M
Buyer's Agent in 2023
Mitchell Ammons
Compass RE Texas, LLC
(972) 489-7769
2 in this area
17 Total Sales
-
Jennifer Kim

Seller's Agent in 2020
Jennifer Kim
eXp Realty, LLC
(512) 971-0299
4 in this area
146 Total Sales
-

Seller Co-Listing Agent in 2020
Thomas Kim
eXp Realty, LLC
(512) 553-8177
Map
Source: Unlock MLS (Austin Board of REALTORS®)
MLS Number: 3190442
APN: 944279
- 2813 Prado St Unit 2
- 2813 Prado St Unit 1
- 2910 Garwood St Unit A
- 2819 Garwood St
- 2807 Garwood St
- 2803 Castro St Unit 1
- 2900 Castro St
- 680 Ramos St
- 2901 Lyons Rd
- 3100 Prado St
- 3102 Garwood St Unit 1
- 2705 Francisco St Unit A
- 2808 Lyons Rd Unit A & B
- 3101 Lyons Rd
- 906 Linden St Unit A
- 2717 Lyons Rd Unit 2
- 2717 Lyons Rd Unit 1
- 1000 Fiesta St Unit A & B
- 642 Tillery St
- 2710 Halcyon Dr Unit 24
