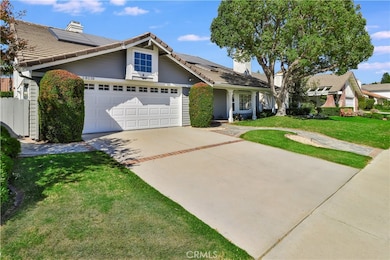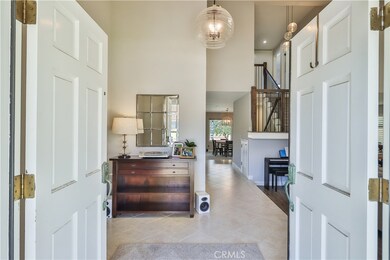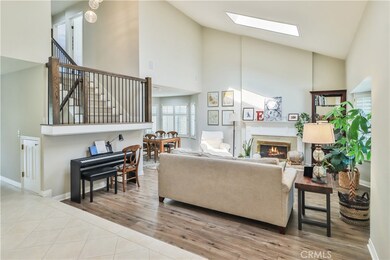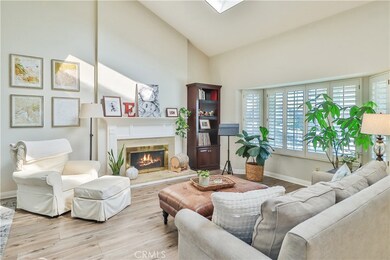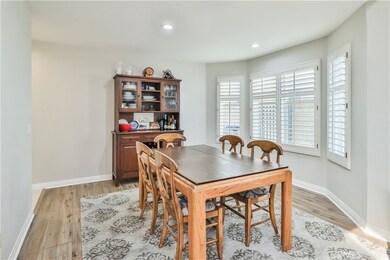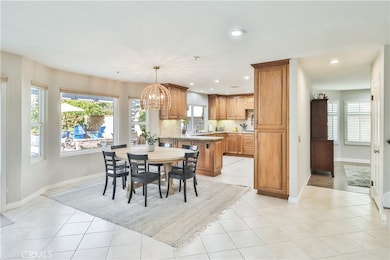
29039 Catherwood Ct Agoura Hills, CA 91301
Highlights
- Private Pool
- Fireplace in Primary Bedroom
- Cul-De-Sac
- Willow Elementary School Rated A
- Main Floor Bedroom
- 2 Car Attached Garage
About This Home
As of October 2024Nestled on a peaceful cul-de-sac in the highly sought-after Morrison Ranch, this stunning 5-bedroom, 3-bath Cape Cod-style home combines classic charm with modern upgrades. Step into an open and airy floor-plan featuring a spacious kitchen with rich walnut cabinetry, seamlessly flowing into a cozy family room complete with custom walnut built-ins and fireplace. The bright and inviting living room is enhanced by additional skylights, filling the space with natural light. A large downstairs bedroom and updated bathroom provide convenience and flexibility.
Upstairs, the spacious primary suite offers a private retreat with a separate sitting area, soaring high ceilings, and an expansive walk-in closet. The 3 additional rooms and updated bathrooms throughout the home ensure both style and comfort. Outdoors, enjoy your private oasis with a beautiful pool and spa, perfect for relaxation and entertaining. With newer windows, owned solar and backup battery, and thoughtful updates, this home blends timeless appeal with modern convenience—perfect for today’s lifestyle. Located in the prestigious Las Virgenes School District, and close by to many amazing restaurants, shops, and parks.
Last Agent to Sell the Property
Equity Union Brokerage Phone: 818-917-8838 License #02078066 Listed on: 09/27/2024

Home Details
Home Type
- Single Family
Est. Annual Taxes
- $16,746
Year Built
- Built in 1980
Lot Details
- 7,087 Sq Ft Lot
- Cul-De-Sac
- Level Lot
- Back Yard
- Property is zoned AHR17000*
HOA Fees
- $85 Monthly HOA Fees
Parking
- 2 Car Attached Garage
Home Design
- Planned Development
Interior Spaces
- 3,163 Sq Ft Home
- 2-Story Property
- Library with Fireplace
- Laundry Room
Bedrooms and Bathrooms
- 5 Bedrooms | 1 Main Level Bedroom
- Fireplace in Primary Bedroom
- 3 Full Bathrooms
Utilities
- Central Heating and Cooling System
- Private Water Source
Additional Features
- Private Pool
- Suburban Location
Community Details
- Morrison Ranch Estates Association, Phone Number (818) 778-3331
- Morrison East Meadows Subdivision
Listing and Financial Details
- Tax Lot 154
- Tax Tract Number 33402
- Assessor Parcel Number 2051002026
- $623 per year additional tax assessments
- Seller Considering Concessions
Ownership History
Purchase Details
Home Financials for this Owner
Home Financials are based on the most recent Mortgage that was taken out on this home.Purchase Details
Home Financials for this Owner
Home Financials are based on the most recent Mortgage that was taken out on this home.Purchase Details
Similar Homes in the area
Home Values in the Area
Average Home Value in this Area
Purchase History
| Date | Type | Sale Price | Title Company |
|---|---|---|---|
| Grant Deed | $1,685,000 | Fidelity National Title | |
| Grant Deed | $1,375,000 | Equity Title Los Angeles | |
| Interfamily Deed Transfer | -- | -- |
Mortgage History
| Date | Status | Loan Amount | Loan Type |
|---|---|---|---|
| Open | $1,263,750 | New Conventional | |
| Previous Owner | $1,100,000 | New Conventional |
Property History
| Date | Event | Price | Change | Sq Ft Price |
|---|---|---|---|---|
| 10/29/2024 10/29/24 | Sold | $1,685,000 | 0.0% | $533 / Sq Ft |
| 10/04/2024 10/04/24 | Pending | -- | -- | -- |
| 09/27/2024 09/27/24 | For Sale | $1,685,000 | +22.5% | $533 / Sq Ft |
| 05/18/2021 05/18/21 | Sold | $1,375,000 | 0.0% | $435 / Sq Ft |
| 04/20/2021 04/20/21 | For Sale | $1,375,000 | -- | $435 / Sq Ft |
Tax History Compared to Growth
Tax History
| Year | Tax Paid | Tax Assessment Tax Assessment Total Assessment is a certain percentage of the fair market value that is determined by local assessors to be the total taxable value of land and additions on the property. | Land | Improvement |
|---|---|---|---|---|
| 2024 | $16,746 | $1,459,159 | $888,124 | $571,035 |
| 2023 | $16,442 | $1,430,549 | $870,710 | $559,839 |
| 2022 | $15,934 | $1,402,500 | $853,638 | $548,862 |
| 2021 | $8,275 | $705,582 | $244,435 | $461,147 |
| 2020 | $8,184 | $698,348 | $241,929 | $456,419 |
| 2019 | $7,983 | $684,656 | $237,186 | $447,470 |
| 2018 | $7,837 | $671,233 | $232,536 | $438,697 |
| 2016 | $7,409 | $645,170 | $223,507 | $421,663 |
| 2015 | $7,283 | $635,480 | $220,150 | $415,330 |
| 2014 | $7,184 | $623,033 | $215,838 | $407,195 |
Agents Affiliated with this Home
-
Rebecca Ellis

Seller's Agent in 2024
Rebecca Ellis
Equity Union
(818) 917-8838
4 in this area
31 Total Sales
-
Kristina Goldman

Buyer's Agent in 2024
Kristina Goldman
Equity Union
(818) 732-5153
17 in this area
69 Total Sales
-
The Karp Group
T
Seller's Agent in 2021
The Karp Group
Sotheby's International Realty
(818) 292-6424
23 in this area
36 Total Sales
Map
Source: California Regional Multiple Listing Service (CRMLS)
MLS Number: SR24198355
APN: 2051-002-026
- 29003 Indian Ridge Ct
- 29003 Hollow Oak Ct
- 6230 Acadia Ave
- 6304 Tamarind St
- 29251 Fountainwood St
- 29018 Saddlebrook Dr
- 29302 Laro Dr
- 5873 Sunny Vista Ave
- 28752 Pisces St
- 115 Kanan Rd
- 127 N Sabra Ave
- 12 Sparrowhawk Ln
- 29366 Laro Dr
- 29536 Fountainwood St
- 28702 Eagleton St
- 6513 Joshua St
- 29340 Castlehill Dr
- 6605 Tamarind St
- 29515 Weeping Willow Dr
- 6608 Maplegrove St

