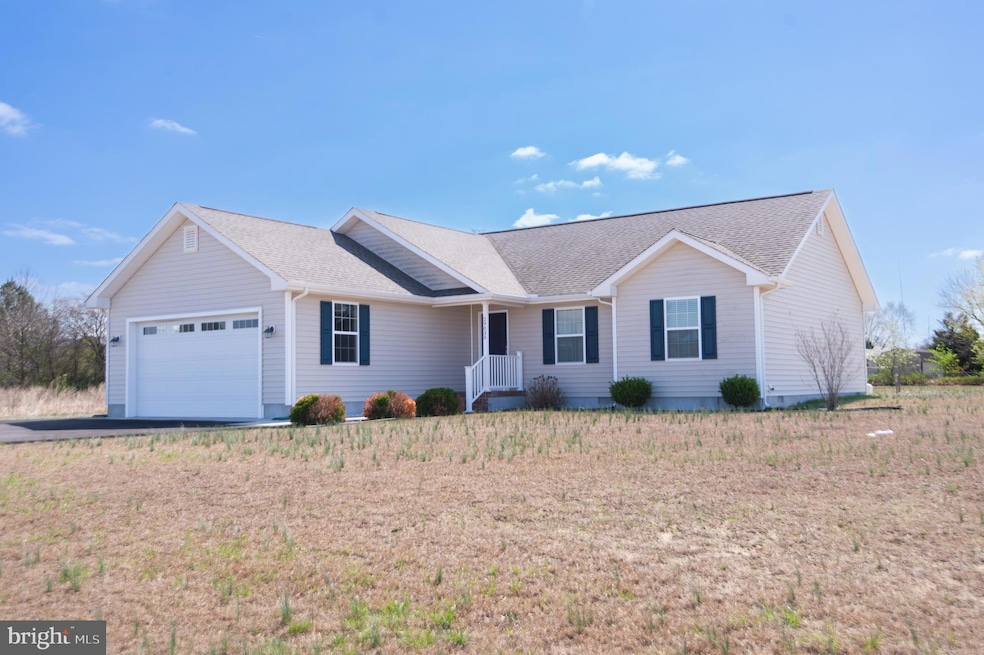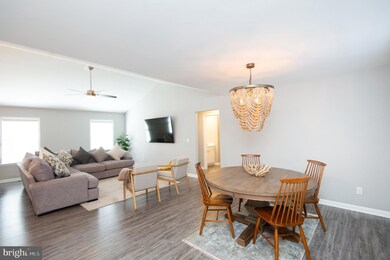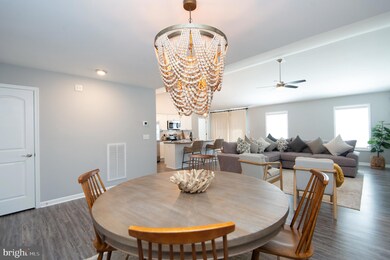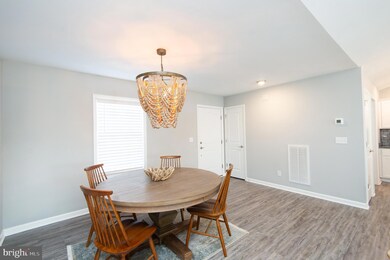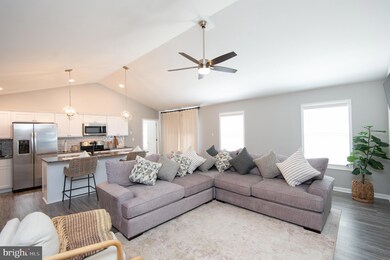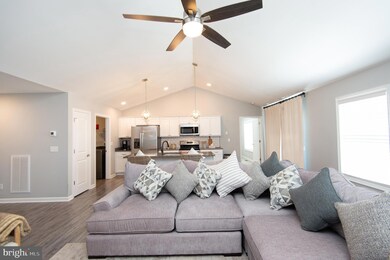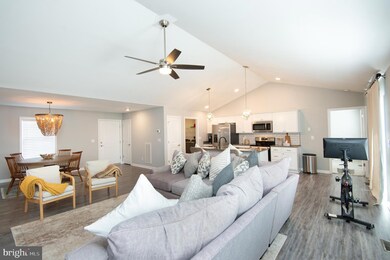
29039 S Legacy Ln Laurel, DE 19956
Highlights
- Open Floorplan
- Contemporary Architecture
- No HOA
- Deck
- Main Floor Bedroom
- Formal Dining Room
About This Home
As of May 2025Elegant Rancher Offers Harmonious Living Experience:This exceptional three-bedroom, two-full-bath rancher exudes a harmonious blend of comfort and convenience, nestled on a sprawling 3/4-acre lot. The attached two-car garage seamlessly complements the property's thoughtful design.Upon entering, you are immediately captivated by the cathedral ceiling that seamlessly encompasses the expansive living room, kitchen, and dining area. The open floor plan creates a harmonious flow, making it an ideal setting for entertaining guests and hosting memorable gatherings.The kitchen is a true showpiece, featuring granite countertops, a center island with pendant lighting, stainless steel appliances, and a stylish tile backsplash. This well-appointed space caters to both casual cooking and gourmet culinary endeavors, ensuring a delightful experience.Retreat to the spacious owner's suite, which boasts a walk-in closet and an en-suite bathroom with a double vanity, providing a serene and private sanctuary. The two additional guest rooms and a full guest bath offer ample space and comfort for family and visitors.Conveniently located just off the two-car garage and kitchen, the sizable laundry room simplifies daily chores, enhancing the overall efficiency and functionality of this exceptional property.Enjoy summer barbecues and your morning coffee while relaxing on the back deck, surrounded by the beauty of nature.Don't miss out on the opportunity to make this dream home yours today, With its gracious layout, stylish finishes, and ample outdoor space, this rancher is sure to impress any buyer seeking a harmonious blend of luxury and livability.
Last Agent to Sell the Property
McClain-Williamson Realty, LLC License #RB-0003525 Listed on: 04/02/2025
Home Details
Home Type
- Single Family
Est. Annual Taxes
- $838
Year Built
- Built in 2018
Lot Details
- 0.75 Acre Lot
- Lot Dimensions are 182.00 x 180.00
- Cleared Lot
Parking
- 2 Car Attached Garage
- 2 Driveway Spaces
- Front Facing Garage
- Off-Street Parking
Home Design
- Contemporary Architecture
- Rambler Architecture
- Brick Foundation
- Architectural Shingle Roof
- Stick Built Home
Interior Spaces
- 1,524 Sq Ft Home
- Property has 1 Level
- Open Floorplan
- Ceiling Fan
- Family Room Off Kitchen
- Formal Dining Room
Kitchen
- Electric Oven or Range
- Built-In Microwave
- Dishwasher
- Kitchen Island
Flooring
- Carpet
- Luxury Vinyl Plank Tile
Bedrooms and Bathrooms
- 3 Main Level Bedrooms
- En-Suite Bathroom
- Walk-In Closet
- 2 Full Bathrooms
- Walk-in Shower
Outdoor Features
- Deck
Utilities
- Central Heating and Cooling System
- Heat Pump System
- Vented Exhaust Fan
- 200+ Amp Service
- Well
- Electric Water Heater
- On Site Septic
Community Details
- No Home Owners Association
- Built by Live Oak Home Builders LLC
- Heritage Point Subdivision, 18097 1 Floorplan
Listing and Financial Details
- Tax Lot 5
- Assessor Parcel Number 332-02.00-192.00
Ownership History
Purchase Details
Home Financials for this Owner
Home Financials are based on the most recent Mortgage that was taken out on this home.Purchase Details
Similar Homes in Laurel, DE
Home Values in the Area
Average Home Value in this Area
Purchase History
| Date | Type | Sale Price | Title Company |
|---|---|---|---|
| Deed | $339,900 | None Listed On Document | |
| Deed | $339,900 | None Listed On Document | |
| Sheriffs Deed | $225,000 | None Listed On Document | |
| Sheriffs Deed | $225,000 | None Listed On Document |
Mortgage History
| Date | Status | Loan Amount | Loan Type |
|---|---|---|---|
| Open | $329,703 | New Conventional | |
| Closed | $329,703 | New Conventional | |
| Previous Owner | $238,799 | New Conventional |
Property History
| Date | Event | Price | Change | Sq Ft Price |
|---|---|---|---|---|
| 05/01/2025 05/01/25 | Sold | $339,900 | 0.0% | $223 / Sq Ft |
| 04/07/2025 04/07/25 | Pending | -- | -- | -- |
| 04/02/2025 04/02/25 | For Sale | $339,900 | +38.1% | $223 / Sq Ft |
| 03/26/2019 03/26/19 | Sold | $246,185 | +1.0% | $162 / Sq Ft |
| 02/27/2019 02/27/19 | Pending | -- | -- | -- |
| 12/19/2018 12/19/18 | For Sale | $243,800 | -- | $160 / Sq Ft |
Tax History Compared to Growth
Tax History
| Year | Tax Paid | Tax Assessment Tax Assessment Total Assessment is a certain percentage of the fair market value that is determined by local assessors to be the total taxable value of land and additions on the property. | Land | Improvement |
|---|---|---|---|---|
| 2024 | $887 | $1,250 | $1,250 | $0 |
| 2023 | $1,007 | $1,250 | $1,250 | $0 |
| 2022 | $878 | $1,250 | $1,250 | $0 |
| 2021 | $871 | $1,250 | $1,250 | $0 |
| 2020 | $892 | $1,250 | $1,250 | $0 |
| 2019 | $895 | $1,250 | $1,250 | $0 |
| 2018 | $70 | $1,250 | $0 | $0 |
| 2017 | $68 | $1,250 | $0 | $0 |
| 2016 | -- | $1,250 | $0 | $0 |
| 2015 | -- | $1,250 | $0 | $0 |
| 2014 | -- | $1,250 | $0 | $0 |
Agents Affiliated with this Home
-
B
Seller's Agent in 2025
Blaine Williamson
McClain-Williamson Realty, LLC
-
B
Buyer's Agent in 2025
Bonnie Flinn
ERA Martin Associates
-
D
Seller's Agent in 2019
Donna Harrington
Coldwell Banker Realty
-
H
Buyer's Agent in 2019
Holly Campbell
Coldwell Banker (NRT-Southeast-MidAtlantic)
Map
Source: Bright MLS
MLS Number: DESU2082790
APN: 332-02.00-192.00
- 11901 Sandy Ridge Dr
- 11408 Laurel Rd
- 32275 Horsey and Everett Rd
- Lot 2 Shiloh Church Rd
- 0 Sussex Hwy Unit DESU2086748
- 0 Sussex Hwy Unit DESU2086016
- 11117 Laurel Rd
- 0 Cresthaven Dr Unit DESU2089544
- 0 Cresthaven Drive Lot 1 Unit DESU2057270
- 0 Unit DESU2090970
- 11684 Kensington Way
- 11720 Kensington Way
- 547 E 4th St
- 533 E 4th St
- 12534 Fawn Dr
- 32610 Old Stage Rd
- 116 Broad Creek Rd
- 209 E 6th St
- 205 Lewis Dr
- 402 Pine St
