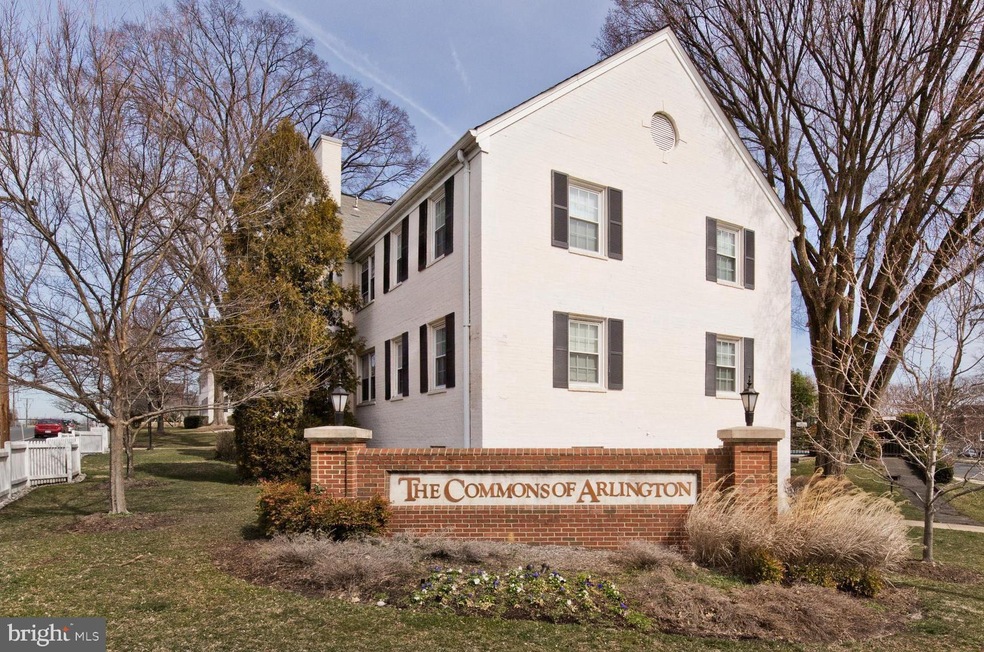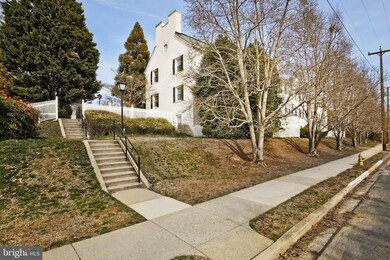
2904 13th Rd S Unit 4302 Arlington, VA 22204
Arlington Village NeighborhoodHighlights
- View of Trees or Woods
- Traditional Floor Plan
- Backs to Trees or Woods
- Thomas Jefferson Middle School Rated A-
- Traditional Architecture
- Wood Flooring
About This Home
As of June 2019Price adjustment for Bicycling Realty Group's spacious condo! Located in the heart of Arlington, this lovely condo is in the popular Commons of Arlington condo complex. This gem features gleaming hardwood floors, tree filled views, living room skylight, extra storage space, convenient parking, a solid kitchen waiting for your vision and a lovely wood burning fireplace. This 3rd floor condo is walking distance to the busy Columbia Pike corridor, Walter Reed Community Center, the Arlington Cinema and Drafthouse, parks and playgrounds and the Columbia Pike Farmers Market! Icing on the cake: low condo fees that include a host of amenities, including a pool and fitness center.
Last Agent to Sell the Property
KW Metro Center License #SP98376278 Listed on: 03/01/2019

Property Details
Home Type
- Condominium
Est. Annual Taxes
- $2,234
Year Built
- Built in 1948
Lot Details
- Backs to Trees or Woods
- Property is in very good condition
HOA Fees
- $353 Monthly HOA Fees
Home Design
- Traditional Architecture
- Brick Exterior Construction
Interior Spaces
- 703 Sq Ft Home
- Property has 1 Level
- Traditional Floor Plan
- Wood Burning Fireplace
- Living Room
- Wood Flooring
- Views of Woods
Kitchen
- Electric Oven or Range
- Dishwasher
- Disposal
Bedrooms and Bathrooms
- 1 Main Level Bedroom
- 1 Full Bathroom
Parking
- Parking Lot
- Unassigned Parking
Schools
- Wakefield High School
Utilities
- Forced Air Heating and Cooling System
- Municipal Trash
Listing and Financial Details
- Assessor Parcel Number 32-015-110
Community Details
Overview
- Association fees include common area maintenance, pool(s)
- Low-Rise Condominium
- Cardinal Management Group, Inc. Condos, Phone Number (703) 565-0042
- Commons Of Arlington Community
- Commons Of Arlington Subdivision
Amenities
- Common Area
- Laundry Facilities
- Community Storage Space
Recreation
- Community Basketball Court
- Community Pool
Ownership History
Purchase Details
Home Financials for this Owner
Home Financials are based on the most recent Mortgage that was taken out on this home.Purchase Details
Home Financials for this Owner
Home Financials are based on the most recent Mortgage that was taken out on this home.Purchase Details
Home Financials for this Owner
Home Financials are based on the most recent Mortgage that was taken out on this home.Purchase Details
Home Financials for this Owner
Home Financials are based on the most recent Mortgage that was taken out on this home.Similar Homes in Arlington, VA
Home Values in the Area
Average Home Value in this Area
Purchase History
| Date | Type | Sale Price | Title Company |
|---|---|---|---|
| Deed | $265,000 | None Available | |
| Warranty Deed | $185,000 | -- | |
| Warranty Deed | $285,000 | -- | |
| Deed | $219,900 | -- |
Mortgage History
| Date | Status | Loan Amount | Loan Type |
|---|---|---|---|
| Open | $217,300 | New Conventional | |
| Previous Owner | $150,000 | Stand Alone Refi Refinance Of Original Loan | |
| Previous Owner | $279,809 | New Conventional | |
| Previous Owner | $15,000 | Credit Line Revolving | |
| Previous Owner | $285,000 | New Conventional | |
| Previous Owner | $175,920 | New Conventional |
Property History
| Date | Event | Price | Change | Sq Ft Price |
|---|---|---|---|---|
| 06/14/2019 06/14/19 | Sold | $265,000 | -5.0% | $377 / Sq Ft |
| 05/16/2019 05/16/19 | Pending | -- | -- | -- |
| 05/05/2019 05/05/19 | Price Changed | $279,000 | -6.7% | $397 / Sq Ft |
| 03/01/2019 03/01/19 | For Sale | $299,000 | 0.0% | $425 / Sq Ft |
| 01/01/2015 01/01/15 | Rented | $1,400 | 0.0% | -- |
| 12/31/2014 12/31/14 | Under Contract | -- | -- | -- |
| 11/20/2014 11/20/14 | For Rent | $1,400 | 0.0% | -- |
| 09/09/2014 09/09/14 | Sold | $195,000 | 0.0% | $277 / Sq Ft |
| 08/31/2014 08/31/14 | Pending | -- | -- | -- |
| 08/22/2014 08/22/14 | Price Changed | $195,000 | 0.0% | $277 / Sq Ft |
| 08/22/2014 08/22/14 | For Sale | $195,000 | -13.3% | $277 / Sq Ft |
| 07/24/2014 07/24/14 | Pending | -- | -- | -- |
| 07/15/2014 07/15/14 | Price Changed | $225,000 | -5.9% | $320 / Sq Ft |
| 06/27/2014 06/27/14 | For Sale | $239,000 | -- | $340 / Sq Ft |
Tax History Compared to Growth
Tax History
| Year | Tax Paid | Tax Assessment Tax Assessment Total Assessment is a certain percentage of the fair market value that is determined by local assessors to be the total taxable value of land and additions on the property. | Land | Improvement |
|---|---|---|---|---|
| 2025 | $2,905 | $281,200 | $54,100 | $227,100 |
| 2024 | $2,860 | $276,900 | $54,100 | $222,800 |
| 2023 | $2,852 | $276,900 | $54,100 | $222,800 |
| 2022 | $2,956 | $287,000 | $54,100 | $232,900 |
| 2021 | $2,955 | $286,900 | $24,600 | $262,300 |
| 2020 | $2,708 | $263,900 | $24,600 | $239,300 |
| 2019 | $2,454 | $239,200 | $24,600 | $214,600 |
| 2018 | $2,386 | $237,200 | $24,600 | $212,600 |
| 2017 | $2,234 | $222,100 | $24,600 | $197,500 |
| 2016 | $2,182 | $220,200 | $24,600 | $195,600 |
| 2015 | $1,883 | $189,100 | $24,600 | $164,500 |
| 2014 | $1,868 | $187,600 | $24,600 | $163,000 |
Agents Affiliated with this Home
-
Natalie Roy

Seller's Agent in 2019
Natalie Roy
KW Metro Center
(703) 819-4915
1 in this area
116 Total Sales
-
Madeline Caporiccio

Buyer's Agent in 2019
Madeline Caporiccio
Promax Management, Inc.
(703) 898-0032
1 in this area
12 Total Sales
-
Lusmila Ary

Seller's Agent in 2015
Lusmila Ary
America's Choice Realty
(703) 505-6537
94 Total Sales
-
Cristian Sams

Buyer's Agent in 2015
Cristian Sams
RE/MAX
(202) 674-8226
121 Total Sales
Map
Source: Bright MLS
MLS Number: VAAR139764
APN: 32-015-110
- 1401 S Edgewood St Unit 488
- 3153 14th St S
- 2801 16th Rd S Unit 2801A
- 3202 13th Rd S
- 1400 S Barton St Unit 435
- 1108 S Edgewood St
- 1114 S Highland St Unit 1
- 2600 16th St S Unit 696
- 2600 16th St S Unit 711
- 1102 S Highland St Unit 3
- 1600 S Barton St Unit 751
- 1600 S Barton St Unit 754
- 2917 18th St S
- 1141 S Monroe St
- 1016 S Wayne St Unit 101
- 1016 S Wayne St Unit 406
- 3515 19th St S
- 1710 S Monroe St
- 851 S Ivy St
- 1932 S Kenmore St






