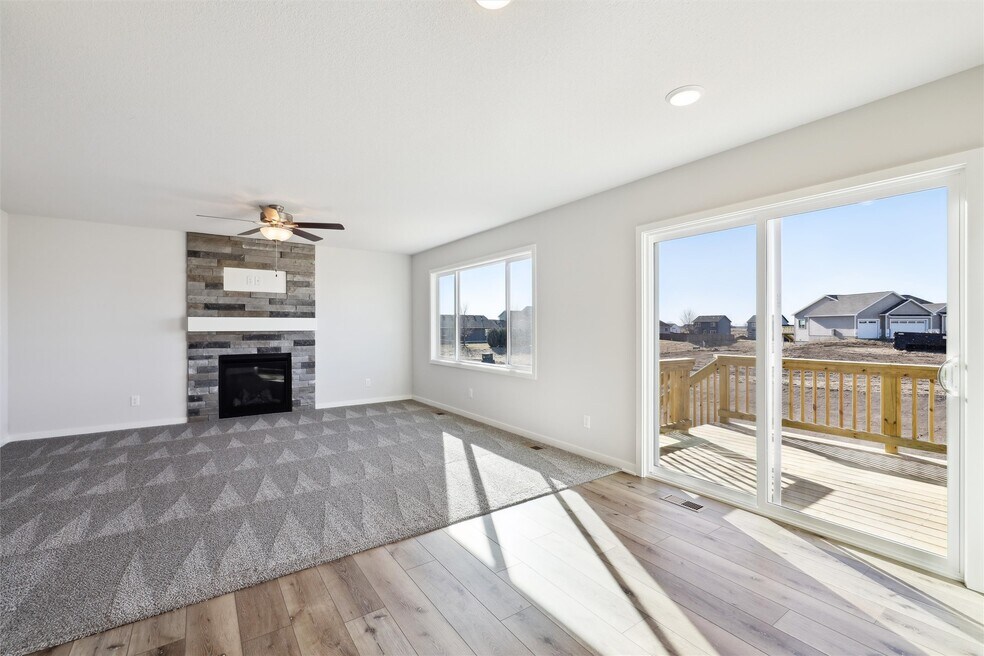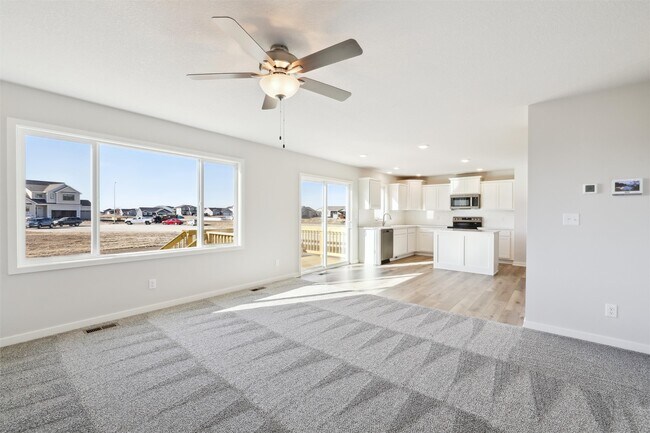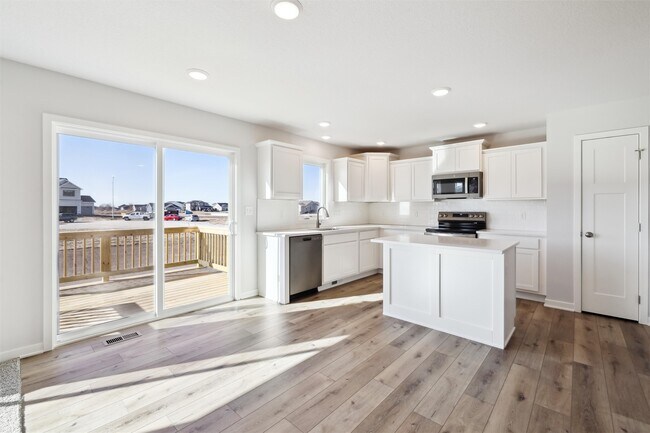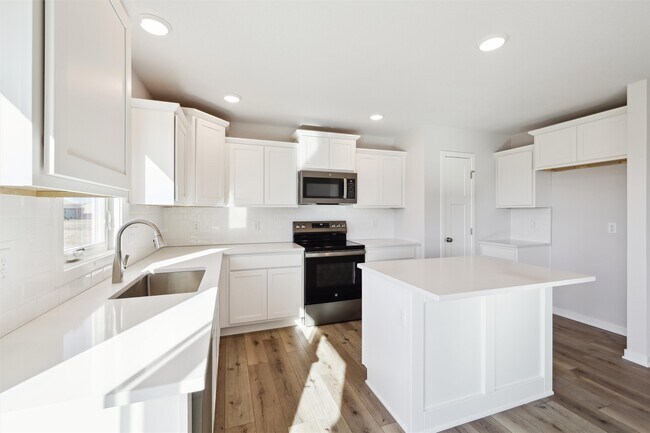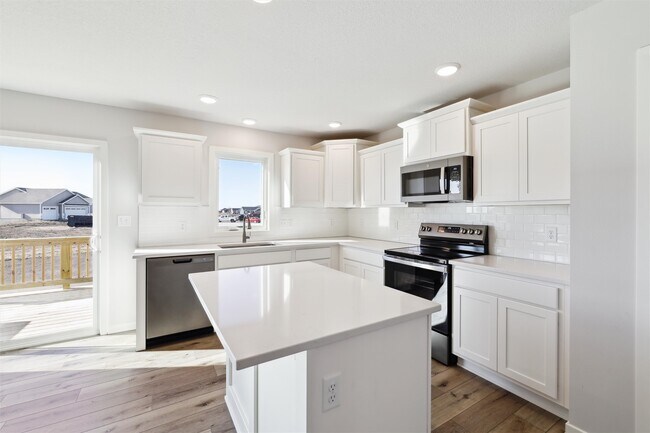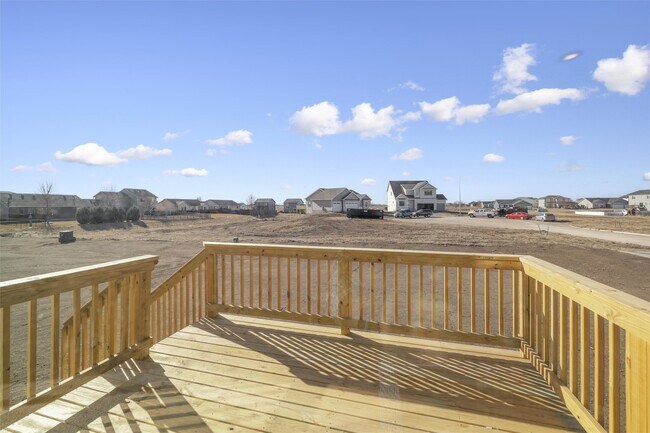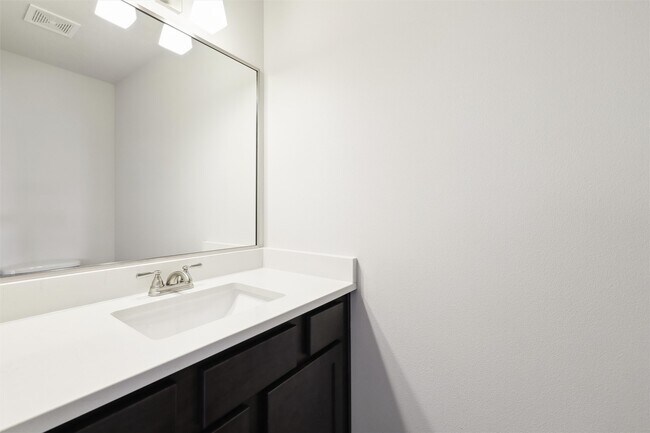
Estimated payment $2,252/month
Highlights
- New Construction
- Laundry Room
- Greenbelt
- Fireplace
About This Home
Tour this home at your convenience daily from 7am- 7pm, using UTOUR. Show up at the house - Scan the QR code - Schedule a time - TOUR ON YOUR OWN! ATTENTION: Ask about our BUILDER PROMO through our preferred lender! Greenland Homes! ALTOONA 5 YEAR TAX ABATEMENT! Spencer Plan on a corner lot in a beautiful Clay Estates Altoona Community, features an eat-in kitchen with quartz countertops, breakfast bar and slate appliances. Sliding doors overlook the deck and fully sodded yard making for an excellent place to lounge with a cup of coffee. The great room features a gas fireplace, the perfect setup for a cozy night. Upstairs you will find 4 generously sized bedrooms, 2 bathing areas, with a conveniently located laundry room and a lighted stairway. 3 car attached garage and a lower level that is stubbed for bath, perfect for future finished basement. Greenland Homes always delivers quality and peace of mind with their 2-year builder warranty. Control your home's security with the touch of a button on your smartphone; front door lock, thermostat, front lights, garage door opener and pre-wired for cameras. If this isn't what you are looking for, check out Greenland Homes communities in Adel, Altoona, Ankeny, Bondurant, Clive, Elkhart, Granger, Grimes, Norwalk, Pella, Urbandale, and Waukee.
Sales Office
Home Details
Home Type
- Single Family
Parking
- 3 Car Garage
Home Design
- New Construction
Interior Spaces
- 2-Story Property
- Fireplace
- Laundry Room
- Basement
Bedrooms and Bathrooms
- 4 Bedrooms
Community Details
- Greenbelt
Map
Other Move In Ready Homes in Clay Estates
About the Builder
- 2933 3rd Ave SW
- Clay Estates
- Prairie Landing
- Brook Ridge
- 2109 14th St SW
- 2205 14th St SW
- 1767 Highland Cir SW
- Tuscany
- Tuscany
- Edgewood Trail
- Stonebridge
- 1508 Boulder Creek Ct SE
- 0 Twenty Second St SW Unit 726056
- 3132 Woodbury Cir
- 632 34th Ave SW
- 0000 8 Se (Aka46 Ave) & 88 St NE
- 3391 Brook Landing Ct
- 5645 Walnut Ridge Dr
- 5650 Walnut Ridge Dr
- 5659 Walnut Ridge Dr
