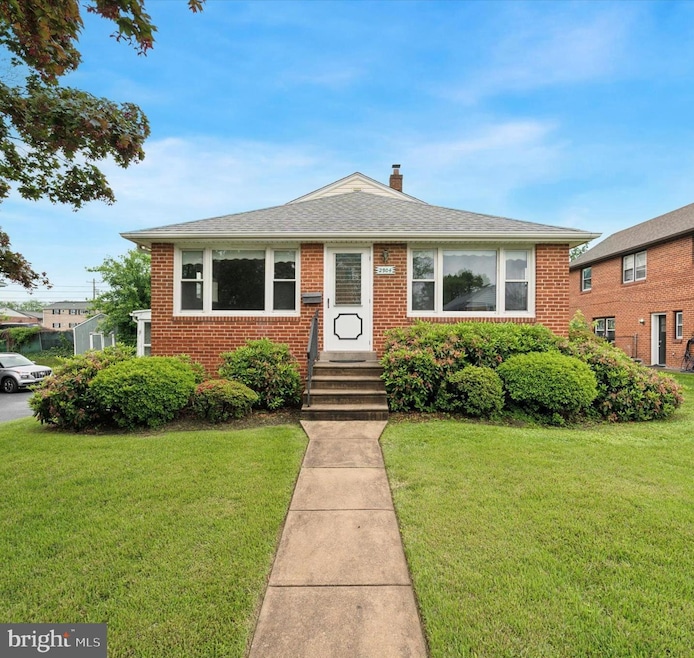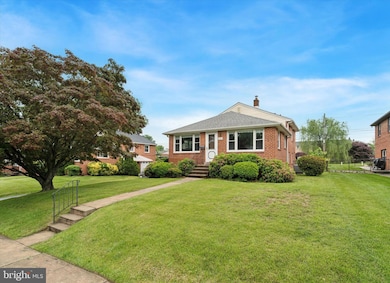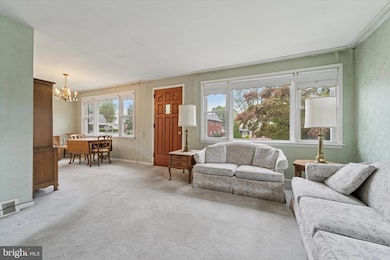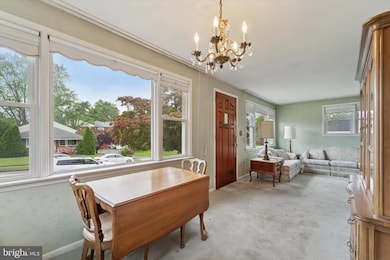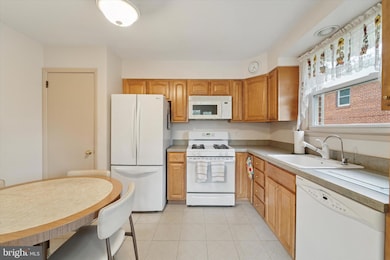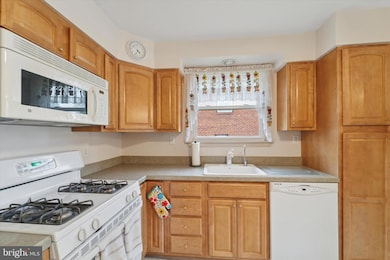
2904 Armstrong Ave Clifton Heights, PA 19018
Ridley Township NeighborhoodEstimated payment $2,554/month
Highlights
- Popular Property
- Attic
- 1 Car Attached Garage
- Wood Flooring
- No HOA
- Forced Air Heating and Cooling System
About This Home
Welcome to 2904 Armstrong Avenue – A Hidden Gem in the Heart of Delaware CountyTucked away on a quiet cul-de-sac in the sought-after Ridley School District, this delightful single-family home offers the perfect blend of suburban peace and urban convenience. Located in the charming Secane neighborhood (Clifton Heights zip code), this home is part of a friendly, close-knit community known for its welcoming atmosphere and familiar faces.Enjoy effortless commuting with the train station, major highways, and Philadelphia International Airport all just minutes away.Step inside and you’ll immediately be greeted by an abundance of natural light that fills the main living spaces. The first floor features a warm and inviting living room, a dedicated dining area, and a sunny eat-in kitchen.Upstairs, you’ll find three comfortable bedrooms and a full bathroom. The lower level offers even more space, with a cozy sitting area, convenient half bath, and a laundry room. Step outside to a fully fenced backyard—perfect for pets, play, or gardening—and unwind on the screened-in patio.Additional highlights include a spacious basement with plenty of storage and great potential to be finished into even more living space.Don't miss the opportunity to make this well-loved home your own! Showings to start 5/31
Home Details
Home Type
- Single Family
Est. Annual Taxes
- $7,212
Year Built
- Built in 1958
Lot Details
- 5,663 Sq Ft Lot
- Lot Dimensions are 60.00 x 93.00
Parking
- 1 Car Attached Garage
- Side Facing Garage
- Driveway
- On-Street Parking
Home Design
- Split Level Home
- Brick Exterior Construction
- Block Foundation
Interior Spaces
- 1,344 Sq Ft Home
- Property has 2.5 Levels
- Attic
- Unfinished Basement
Kitchen
- Built-In Range
- Built-In Microwave
- Dishwasher
Flooring
- Wood
- Carpet
Bedrooms and Bathrooms
- 3 Bedrooms
Laundry
- Dryer
- Washer
Utilities
- Forced Air Heating and Cooling System
- Natural Gas Water Heater
Community Details
- No Home Owners Association
- Siters Square Subdivision
Listing and Financial Details
- Coming Soon on 5/31/25
- Tax Lot 501-000
- Assessor Parcel Number 38-04-00315-00
Map
Home Values in the Area
Average Home Value in this Area
Tax History
| Year | Tax Paid | Tax Assessment Tax Assessment Total Assessment is a certain percentage of the fair market value that is determined by local assessors to be the total taxable value of land and additions on the property. | Land | Improvement |
|---|---|---|---|---|
| 2024 | $6,710 | $193,240 | $65,720 | $127,520 |
| 2023 | $6,418 | $193,240 | $65,720 | $127,520 |
| 2022 | $6,212 | $193,240 | $65,720 | $127,520 |
| 2021 | $9,616 | $193,240 | $65,720 | $127,520 |
| 2020 | $5,809 | $102,830 | $33,480 | $69,350 |
| 2019 | $5,703 | $102,830 | $33,480 | $69,350 |
| 2018 | $5,632 | $102,830 | $0 | $0 |
| 2017 | $5,632 | $102,830 | $0 | $0 |
| 2016 | $564 | $102,830 | $0 | $0 |
| 2015 | $576 | $102,830 | $0 | $0 |
| 2014 | $564 | $102,830 | $0 | $0 |
Purchase History
| Date | Type | Sale Price | Title Company |
|---|---|---|---|
| Quit Claim Deed | -- | -- |
Mortgage History
| Date | Status | Loan Amount | Loan Type |
|---|---|---|---|
| Open | $307,500 | Reverse Mortgage Home Equity Conversion Mortgage |
Similar Homes in the area
Source: Bright MLS
MLS Number: PADE2091276
APN: 38-04-00315-00
- 807 Wyndom Terrace
- 1118 Brookwood Ln
- 1077 Stratford Rd
- 840 Wyndom Terrace
- 2363 Chipmunk Ln
- 415 Stratford Rd
- 860 Wyndom Terrace
- 1053 Tremont Dr
- 600 Lawnton Terrace
- 668 Hutchinson Terrace
- 731 Hickory Rd
- 405 Brighton Terrace
- 22 Glenhaven Rd
- 438 Hutchinson Terrace
- 807 Cricket Rd
- 724 Crescent Dr
- 615 Wynnbrook Rd
- 413 S Andrews Ave
- 447 Andrews Ave
- 2541 Secane Rd
