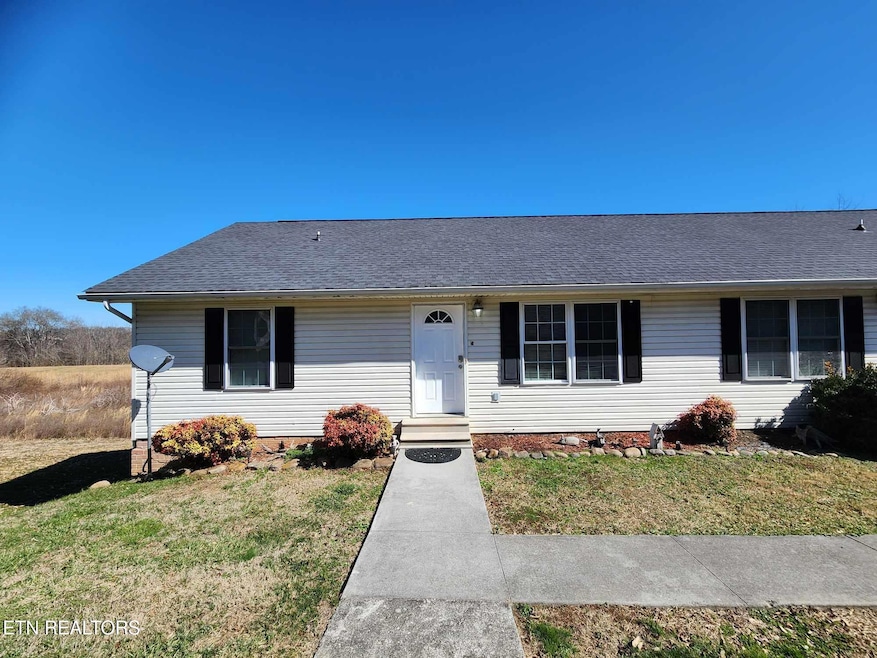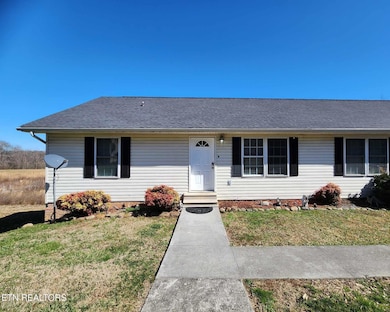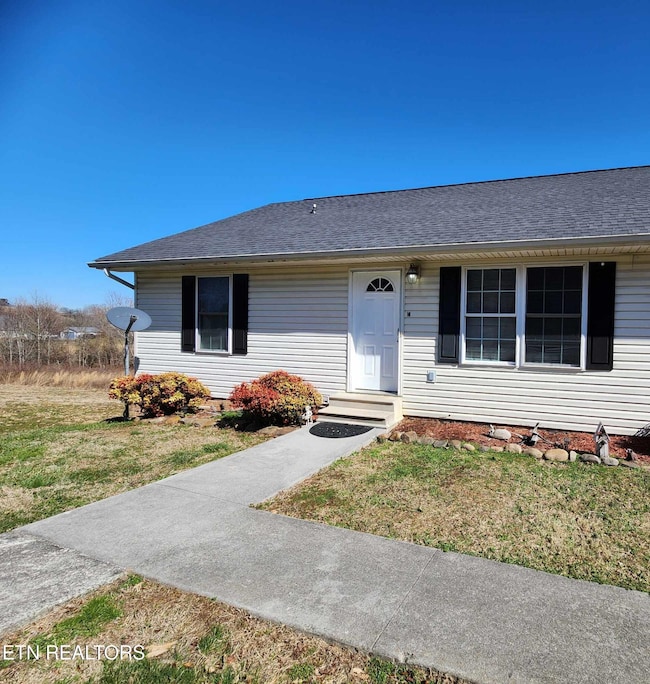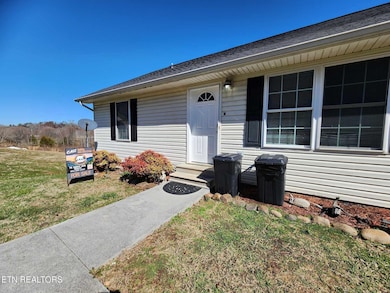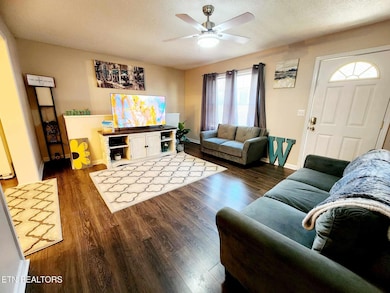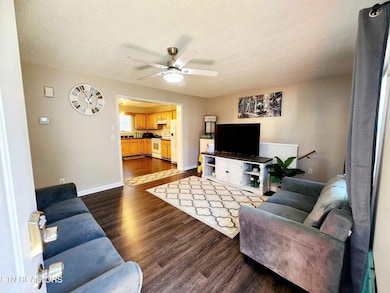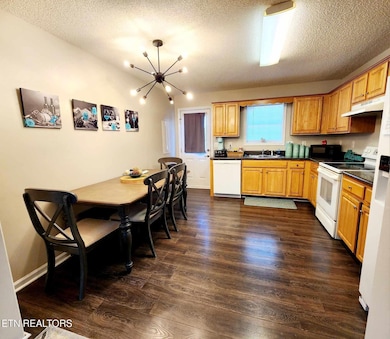2904 Boyds Creek Hwy Unit 4 Sevierville, TN 37876
Estimated payment $1,650/month
Highlights
- Bonus Room
- Fenced Yard
- Eat-In Kitchen
- Gatlinburg Pittman High School Rated A-
- Balcony
- Central Air
About This Home
Spacious 4 Bedroom Condo in Boyds Creek - Ideal for Family Living or Rental Investment Welcome to this roomy and versatile 4 bedroom, 3 bath condo located in the peaceful Boyds Creek area of Sevierville! With 1,850 sq ft of space, a flexible layout, and a private fenced backyard, this property is perfectly suited for a family home or a smart rental opportunity. Step into the main level where you'll find a comfortable living area, a functional kitchen with all appliances included, and two bedrooms and two full baths—including a primary bedroom with its own en-suite. Downstairs offers even more space with a large bonus living room, two additional bedrooms, and another full bath—ideal for guests, older kids, or a home office setup. Previously used as a rental, it's move-in ready but also offers a great opportunity to personalize and make it your own. Appliances stay, but furnishings do not. Convenient location close to schools, shopping, and all that Sevierville has to offer, this condo is a rare find. Come see the potential and make it yours! ** this is connected to one other unit**
Home Details
Home Type
- Single Family
Est. Annual Taxes
- $764
Year Built
- Built in 2004
Lot Details
- 436 Sq Ft Lot
- Fenced Yard
- Wood Fence
- Level Lot
HOA Fees
- $110 Monthly HOA Fees
Parking
- Off-Street Parking
Home Design
- Block Foundation
- Vinyl Siding
Interior Spaces
- 1,848 Sq Ft Home
- Ceiling Fan
- Bonus Room
- Finished Basement
- Walk-Out Basement
- Fire and Smoke Detector
Kitchen
- Eat-In Kitchen
- Range
- Microwave
- Dishwasher
Flooring
- Carpet
- Laminate
- Vinyl
Bedrooms and Bathrooms
- 3 Bedrooms
- 3 Full Bathrooms
Laundry
- Dryer
- Washer
Outdoor Features
- Balcony
Utilities
- Central Air
- Heat Pump System
- Septic Tank
Community Details
- Association fees include association insurance
- Heartland Condos Subdivision
- Mandatory home owners association
Listing and Financial Details
- Assessor Parcel Number 025E C 003.00
Map
Home Values in the Area
Average Home Value in this Area
Tax History
| Year | Tax Paid | Tax Assessment Tax Assessment Total Assessment is a certain percentage of the fair market value that is determined by local assessors to be the total taxable value of land and additions on the property. | Land | Improvement |
|---|---|---|---|---|
| 2025 | $477 | $51,600 | $4,000 | $47,600 |
| 2024 | $477 | $51,600 | $4,000 | $47,600 |
| 2023 | $477 | $51,600 | $0 | $0 |
| 2022 | $477 | $32,250 | $2,500 | $29,750 |
| 2021 | $477 | $32,250 | $2,500 | $29,750 |
| 2020 | $460 | $32,250 | $2,500 | $29,750 |
| 2019 | $460 | $24,725 | $2,500 | $22,225 |
| 2018 | $460 | $24,725 | $2,500 | $22,225 |
| 2017 | $460 | $24,725 | $2,500 | $22,225 |
| 2016 | $460 | $24,725 | $2,500 | $22,225 |
| 2015 | -- | $26,675 | $0 | $0 |
| 2014 | $435 | $26,683 | $0 | $0 |
Property History
| Date | Event | Price | List to Sale | Price per Sq Ft | Prior Sale |
|---|---|---|---|---|---|
| 07/27/2025 07/27/25 | For Sale | $280,000 | +21.7% | $152 / Sq Ft | |
| 12/09/2022 12/09/22 | Sold | $230,000 | -8.0% | $124 / Sq Ft | View Prior Sale |
| 08/27/2022 08/27/22 | Pending | -- | -- | -- | |
| 07/21/2022 07/21/22 | For Sale | $249,900 | +85.1% | $135 / Sq Ft | |
| 05/04/2020 05/04/20 | Off Market | $135,000 | -- | -- | |
| 02/04/2019 02/04/19 | Sold | $135,000 | -9.9% | $73 / Sq Ft | View Prior Sale |
| 12/03/2018 12/03/18 | Pending | -- | -- | -- | |
| 09/27/2018 09/27/18 | For Sale | $149,900 | -- | $81 / Sq Ft |
Source: East Tennessee REALTORS® MLS
MLS Number: 1309946
APN: 025E-C-003.00-C-004
- 2894 Boyds Creek Hwy
- 2746 Ashton Ln
- 2723 Madison Ridge
- 1216 Winding Dr
- 2659 Boyds Creek Hwy
- 2735 Southwinds Cir
- 2676 Southwinds Cir
- 3035 Crosswinds Ln
- 2676 Vista Meadows Ln
- 2649 Southwinds Cir
- 1228 Payne School Dr
- Lot 8 Indian Gap Cir
- 2629 Southwinds Cir
- 2851 Southwinds Cir
- 2661 Vista Meadows Ln
- 2778 Vista Meadows Ln
- 1369 Korey Blvd
- 1045 Indian Gap Rd
- LOT 82 Alden Glenn Ct
- 82 Alden Glenn Ct
- 2545 Cottonwood Dr
- 1736 Walnut Hill Ln Unit ID1266892P
- 1908 Heather Lea Dr
- 1501 Double d Dr
- 2222 Two Rivers Blvd
- 1851 Pine Ridge Rd
- 365 W Dumplin Valley Rd
- 117 Lee Greenwood Way
- 1110 Old Knoxville Hwy
- 3458 Tyee Crossing Way
- 168 Bass Pro Dr
- 1019 Whites School Rd Unit ID1226185P
- 244 Burkhardt Way
- 293 Mount Dr
- 400 Allensville Rd Unit ID1266320P
- 1310 Fredrick Ln Unit ID1266885P
- 1308 Fredrick Ln Unit ID1266883P
- 865 River Divide Rd
- 122 South Blvd
- 320 Chilhowee School Rd Unit 3
