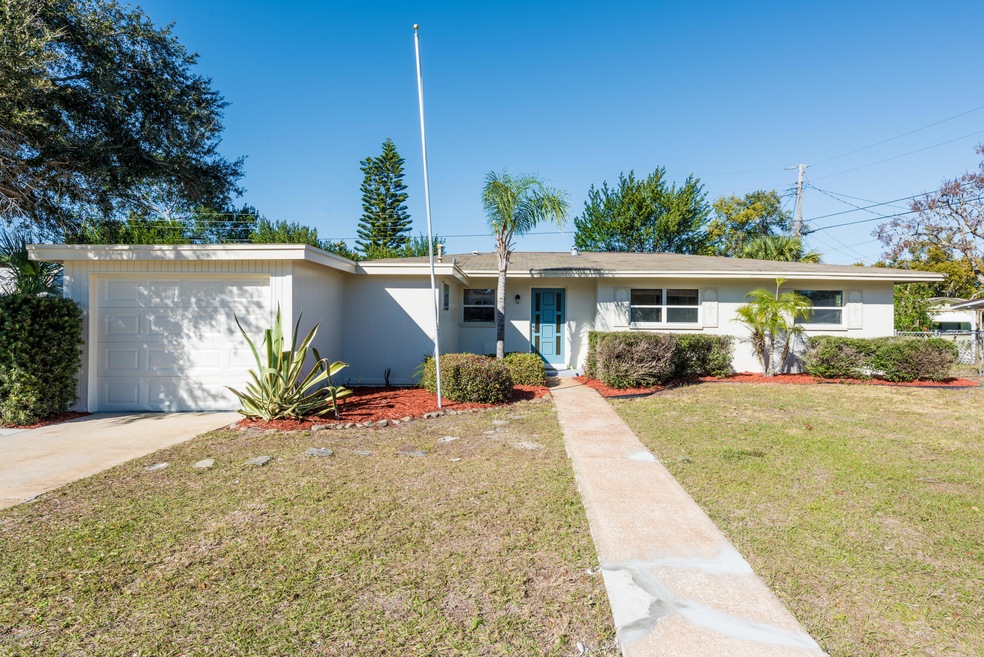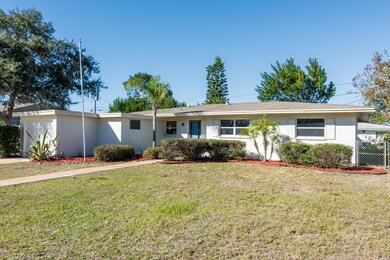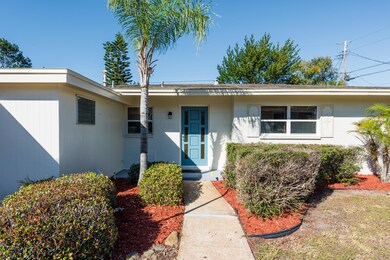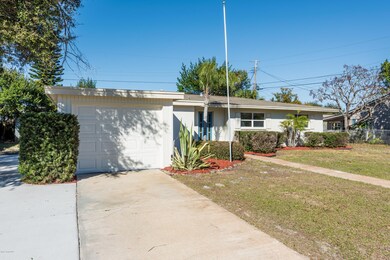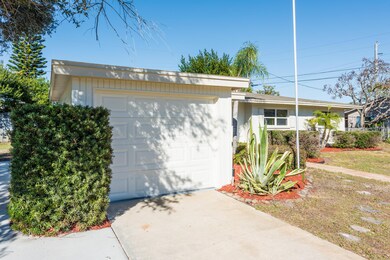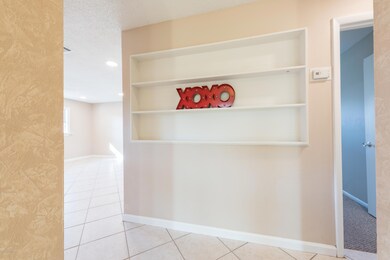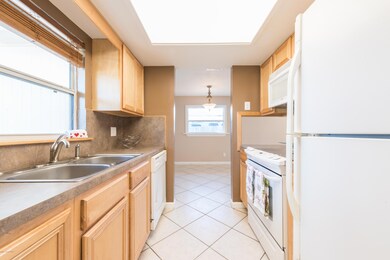
2904 Conway Dr Titusville, FL 32796
Highlights
- No HOA
- 1 Car Attached Garage
- Breakfast Bar
- Screened Porch
- Cooling Available
- Patio
About This Home
As of March 2019Step into this beautifully renovated home. Perfect for that home buyer looking for a no fuss home. Updated double insulated windows all trimmed out and painted. New recessed lighting in living room, hallway and bathrooms. Bathrooms have updated cabinets and toilets. New exterior and interior paint. Large tile and new carpet throughout.
Step out of the new french doors to a screened in patio with a large back yard.
Home is close to interstate, restaurants, shopping and schools.
Last Agent to Sell the Property
Betty Greene
Dreyer & Associates R.E. Grp. Listed on: 02/03/2019
Home Details
Home Type
- Single Family
Est. Annual Taxes
- $1,631
Year Built
- Built in 1965
Lot Details
- 8,712 Sq Ft Lot
- South Facing Home
- Wood Fence
- Chain Link Fence
- Front and Back Yard Sprinklers
Parking
- 1 Car Attached Garage
- Garage Door Opener
Home Design
- Shingle Roof
- Concrete Siding
- Block Exterior
- Asphalt
Interior Spaces
- 1,368 Sq Ft Home
- 1-Story Property
- Screened Porch
Kitchen
- Breakfast Bar
- Electric Range
- Ice Maker
- Dishwasher
Flooring
- Carpet
- Tile
Bedrooms and Bathrooms
- 4 Bedrooms
- 2 Full Bathrooms
- Bathtub and Shower Combination in Primary Bathroom
Laundry
- Laundry Room
- Dryer
- Washer
Outdoor Features
- Patio
Schools
- Oak Park Elementary School
- Madison Middle School
- Astronaut High School
Utilities
- Cooling Available
- Heating System Uses Natural Gas
- Heat Pump System
- Well
- Gas Water Heater
- Cable TV Available
Community Details
- No Home Owners Association
- Pembrooke Subdivision
Listing and Financial Details
- Assessor Parcel Number 21-35-32-29-00000.0-0056.00
Ownership History
Purchase Details
Home Financials for this Owner
Home Financials are based on the most recent Mortgage that was taken out on this home.Purchase Details
Home Financials for this Owner
Home Financials are based on the most recent Mortgage that was taken out on this home.Similar Homes in Titusville, FL
Home Values in the Area
Average Home Value in this Area
Purchase History
| Date | Type | Sale Price | Title Company |
|---|---|---|---|
| Warranty Deed | $162,000 | First International Ttl Inc | |
| Warranty Deed | $55,700 | -- |
Mortgage History
| Date | Status | Loan Amount | Loan Type |
|---|---|---|---|
| Open | $165,483 | VA | |
| Previous Owner | $13,000 | Unknown | |
| Previous Owner | $44,550 | No Value Available |
Property History
| Date | Event | Price | Change | Sq Ft Price |
|---|---|---|---|---|
| 07/16/2025 07/16/25 | Pending | -- | -- | -- |
| 07/09/2025 07/09/25 | For Sale | $275,000 | +69.8% | $204 / Sq Ft |
| 03/14/2019 03/14/19 | Sold | $162,000 | -0.9% | $118 / Sq Ft |
| 02/10/2019 02/10/19 | Pending | -- | -- | -- |
| 02/03/2019 02/03/19 | For Sale | $163,500 | 0.0% | $120 / Sq Ft |
| 01/29/2019 01/29/19 | Pending | -- | -- | -- |
| 01/23/2019 01/23/19 | For Sale | $163,500 | -- | $120 / Sq Ft |
Tax History Compared to Growth
Tax History
| Year | Tax Paid | Tax Assessment Tax Assessment Total Assessment is a certain percentage of the fair market value that is determined by local assessors to be the total taxable value of land and additions on the property. | Land | Improvement |
|---|---|---|---|---|
| 2023 | $1,890 | $135,840 | $0 | $0 |
| 2022 | $1,753 | $131,890 | $0 | $0 |
| 2021 | $1,784 | $128,050 | $0 | $0 |
| 2020 | $1,778 | $126,290 | $40,000 | $86,290 |
| 2019 | $1,818 | $105,730 | $26,000 | $79,730 |
| 2018 | $1,631 | $82,810 | $23,000 | $59,810 |
| 2017 | $1,432 | $61,190 | $20,000 | $41,190 |
| 2016 | $1,261 | $56,010 | $18,000 | $38,010 |
| 2015 | $1,185 | $49,000 | $15,500 | $33,500 |
| 2014 | $1,086 | $44,550 | $15,500 | $29,050 |
Agents Affiliated with this Home
-
Chad Conner

Seller's Agent in 2025
Chad Conner
Flag Agency Inc.
(321) 593-2096
28 in this area
88 Total Sales
-
N
Buyer's Agent in 2025
Non-Member Non-Member Out Of Area
Non-MLS or Out of Area
-
B
Seller's Agent in 2019
Betty Greene
Dreyer & Associates R.E. Grp.
Map
Source: Space Coast MLS (Space Coast Association of REALTORS®)
MLS Number: 834902
APN: 21-35-32-29-00000.0-0056.00
- 2943 Pembrooke Rd
- 2922 Rosemarie Dr
- 3000 Rosemarie Dr
- 721 Fern Ave
- 3031 Pembrooke Rd
- 1148 N Singleton Ave
- 1010 Bonnymede Dr
- 2900 Jasmine St
- 1105 Morse Ave
- 3290 Heider Rd
- 580 Gardenia Cir
- 1135 Crescent Dr
- 476 Fern Ave
- 1380 Wilderness Ln
- 3539 Nikon Ct
- 604 Clarewood Blvd
- 1558 Pentax Ave
- 2235 Anna Dr
- 2675 Mimosa Ln
- 0000 N Singleton Ave
