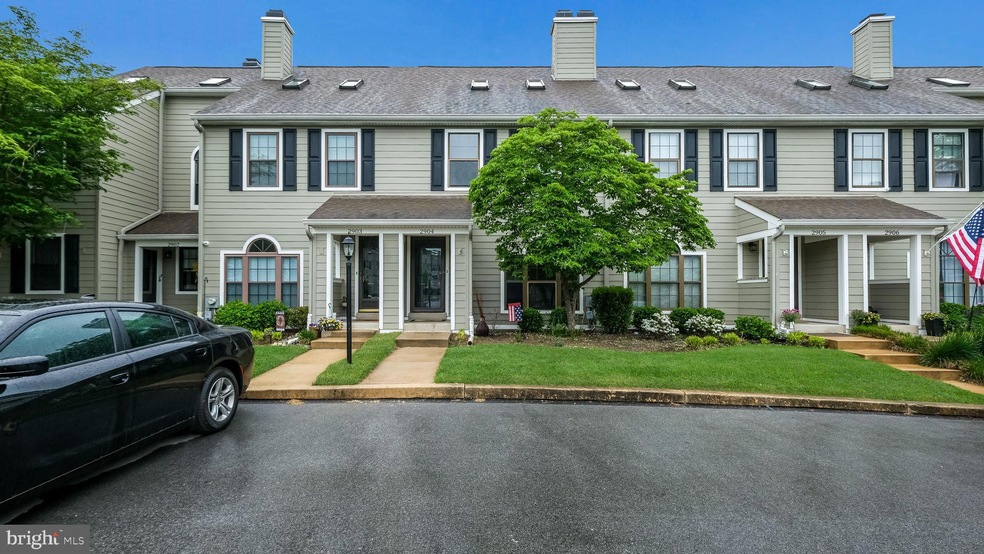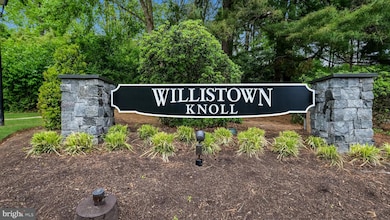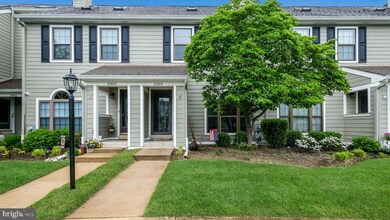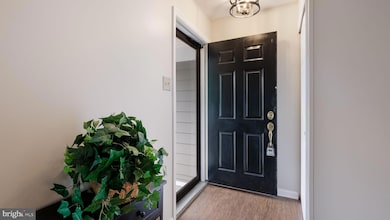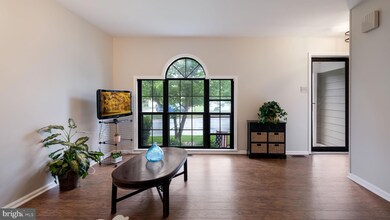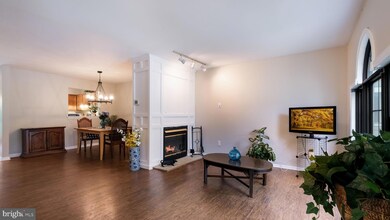
2904 Cornell Ct Unit 2904 Newtown Square, PA 19073
Highlights
- Colonial Architecture
- 1 Fireplace
- Central Air
- Sugartown Elementary School Rated A-
- Living Room
- Dining Room
About This Home
As of June 2024Welcome to this 3-bedroom, 2.5-bathroom condo located at 2904 Cornell Court, Newtown Sq., PA 19073 situated in Willistown Township in award winning Great Valley School District. This home is the epitome of luxury and comfort. This property offers the perfect space for entertaining friends and family.
Step inside and be greeted by a spacious and bright living room with fireplace ideal for entertaining guests or relaxing after a long day. The adjacent dining room offers plenty of space for family gatherings and dinner parties. The large kitchen boasts cabinets galore and ample counter space with sliders to nice size deck overlooking open space.
The upper level of this property boasts 2 generously sized bedrooms, each offering plenty of natural light and closet space. The master bedroom features an en-suite bathroom and large walk in closet. Additionally, there is a loft bedroom but can be used as a home office, playroom, or media room - the possibilities are endless!
But the beauty of this property doesn't stop there. The finished basement provides even more space for relaxation and entertainment. Transform it into a home theater, fitness center, or an additional living area - the choice is yours.
This great townhouse is at the end of a quiet development yet close to all West Chester, Newtown Sq, Media, Malvern have to offer.
Last Agent to Sell the Property
RE/MAX Preferred - Newtown Square License #RS283600 Listed on: 05/04/2024

Townhouse Details
Home Type
- Townhome
Est. Annual Taxes
- $4,322
Year Built
- Built in 1988
HOA Fees
- $475 Monthly HOA Fees
Parking
- Parking Lot
Home Design
- Colonial Architecture
- Concrete Perimeter Foundation
- HardiePlank Type
Interior Spaces
- Property has 4 Levels
- 1 Fireplace
- Living Room
- Dining Room
- Basement Fills Entire Space Under The House
Bedrooms and Bathrooms
- 3 Bedrooms
Utilities
- Central Air
- Heat Pump System
- Electric Water Heater
Community Details
- $1,500 Capital Contribution Fee
- Association fees include snow removal, sewer, trash, lawn maintenance, lawn care side, lawn care rear, lawn care front, exterior building maintenance, common area maintenance
- Willistown Knoll Subdivision
Listing and Financial Details
- Tax Lot 1033
- Assessor Parcel Number 54-08 -1033
Ownership History
Purchase Details
Home Financials for this Owner
Home Financials are based on the most recent Mortgage that was taken out on this home.Similar Homes in the area
Home Values in the Area
Average Home Value in this Area
Purchase History
| Date | Type | Sale Price | Title Company |
|---|---|---|---|
| Deed | $395,000 | Whitford Land Transfer |
Mortgage History
| Date | Status | Loan Amount | Loan Type |
|---|---|---|---|
| Previous Owner | $20,000 | Credit Line Revolving | |
| Previous Owner | $44,000 | Unknown | |
| Previous Owner | $42,282 | Unknown | |
| Previous Owner | $232,000 | Fannie Mae Freddie Mac | |
| Previous Owner | $29,000 | Unknown |
Property History
| Date | Event | Price | Change | Sq Ft Price |
|---|---|---|---|---|
| 08/26/2024 08/26/24 | Rented | $3,000 | 0.0% | -- |
| 08/14/2024 08/14/24 | For Rent | $3,000 | 0.0% | -- |
| 06/26/2024 06/26/24 | Sold | $395,000 | -8.1% | $186 / Sq Ft |
| 05/14/2024 05/14/24 | Price Changed | $430,000 | -6.5% | $202 / Sq Ft |
| 05/04/2024 05/04/24 | For Sale | $460,000 | 0.0% | $216 / Sq Ft |
| 05/03/2024 05/03/24 | Price Changed | $460,000 | -- | $216 / Sq Ft |
Tax History Compared to Growth
Tax History
| Year | Tax Paid | Tax Assessment Tax Assessment Total Assessment is a certain percentage of the fair market value that is determined by local assessors to be the total taxable value of land and additions on the property. | Land | Improvement |
|---|---|---|---|---|
| 2024 | $4,323 | $151,730 | $35,870 | $115,860 |
| 2023 | $4,211 | $151,730 | $35,870 | $115,860 |
| 2022 | $4,126 | $151,730 | $35,870 | $115,860 |
| 2021 | $4,042 | $151,730 | $35,870 | $115,860 |
| 2020 | $3,975 | $151,730 | $35,870 | $115,860 |
| 2019 | $3,936 | $151,730 | $35,870 | $115,860 |
| 2018 | $3,861 | $151,730 | $35,870 | $115,860 |
| 2017 | $3,861 | $151,730 | $35,870 | $115,860 |
| 2016 | $3,366 | $151,730 | $35,870 | $115,860 |
| 2015 | $3,366 | $151,730 | $35,870 | $115,860 |
| 2014 | $3,366 | $151,730 | $35,870 | $115,860 |
Agents Affiliated with this Home
-
Boris Grimberg

Seller's Agent in 2024
Boris Grimberg
Realty Mark Associates - KOP
(610) 517-8200
64 Total Sales
-
Theresa O'Donnell

Seller's Agent in 2024
Theresa O'Donnell
RE/MAX
(610) 952-7409
144 Total Sales
-
John Perfetti
J
Buyer's Agent in 2024
John Perfetti
Micozzie Real Estate
(610) 505-0247
18 Total Sales
Map
Source: Bright MLS
MLS Number: PACT2063822
APN: 54-008-1033.0000
- 1601 Radcliffe Ct
- 1702 Stoneham Dr Unit 1702
- 1502 Quincy Place Unit 1502
- 6 Skydance Way
- 207 Fairfield Ct
- 46 Street Rd
- 1050 Powderhorn Dr
- 421 Cranberry Ln
- 41 Musket Ct Unit 38
- 11 Ridings Way
- 5 Fawn Ct Unit 26
- 211 Dutton Mill Rd
- 854 Hinchley Run
- 2000 Eton Ct
- 1016 S Chester Rd
- 904 S Chester Rd
- 96 Longview Ln
- 1541 Farmers Ln
- 1541 Farmers Ln
- 1545 Pheasant Ln. & 193a Middletown Rd
