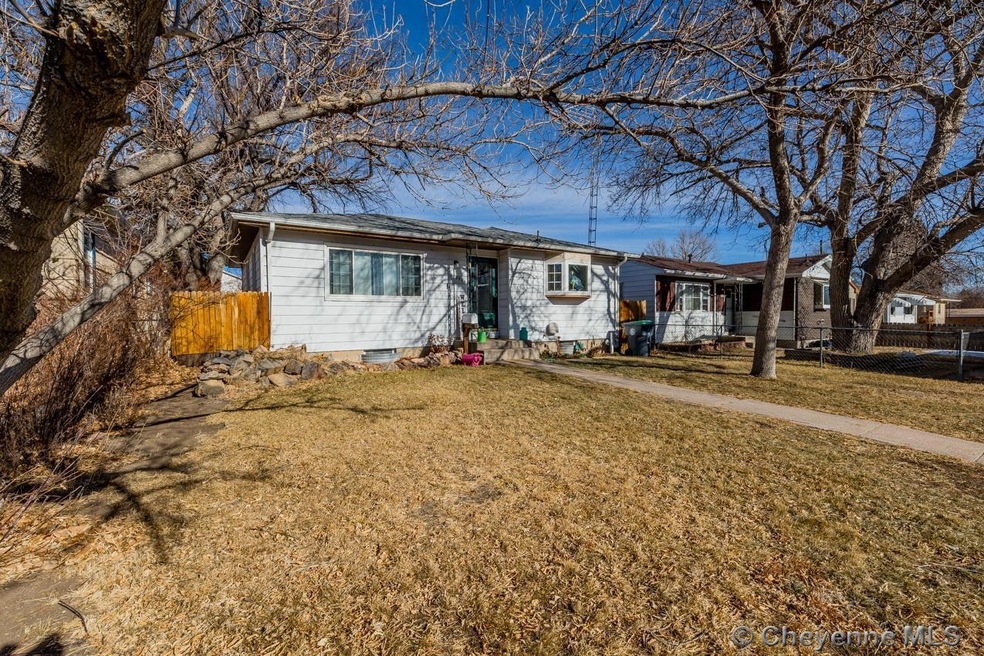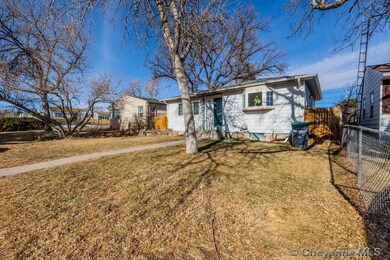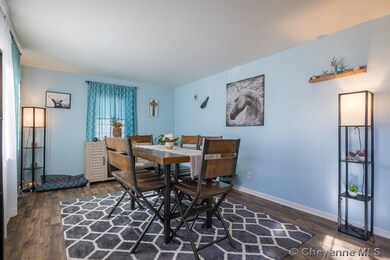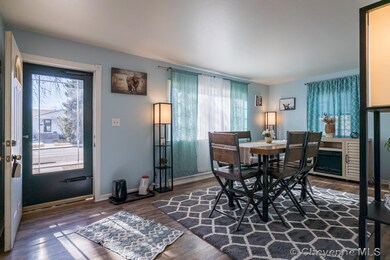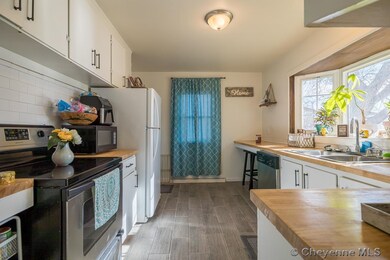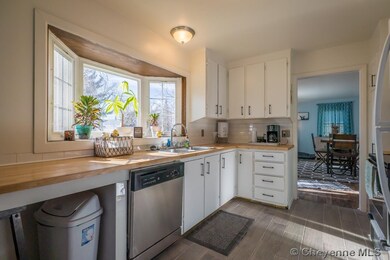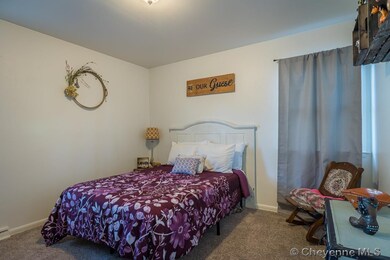
2904 E 11th St Cheyenne, WY 82001
Highlights
- Ranch Style House
- Den
- Bay Window
- Wood Flooring
- Eat-In Kitchen
- 3-minute walk to Windmill Cactus Park
About This Home
As of February 2022Recently updated and absolutely adorable! This home offers 2 bedrooms on the main, a fully updated bathroom, updates in the kitchen and the basement has been updated as well. 1 bedroom and a den/office space in the basement along with a family room and massive laundry room. The backyard is fenced and has a nice patio area. Fantastic home!
Home Details
Home Type
- Single Family
Est. Annual Taxes
- $1,266
Year Built
- Built in 1957
Lot Details
- 5,461 Sq Ft Lot
- Dog Run
- Back Yard Fenced
Parking
- 1 Car Detached Garage
Home Design
- Ranch Style House
- Composition Roof
- Metal Siding
Interior Spaces
- Ceiling Fan
- Bay Window
- Den
- Wood Flooring
- Eat-In Kitchen
- Basement
Bedrooms and Bathrooms
- 3 Bedrooms
- 1 Full Bathroom
Outdoor Features
- Patio
- Utility Building
Utilities
- Forced Air Heating System
- Heating System Uses Natural Gas
- Programmable Thermostat
- Cable TV Available
Listing and Financial Details
- Assessor Parcel Number 13623000900130
Ownership History
Purchase Details
Home Financials for this Owner
Home Financials are based on the most recent Mortgage that was taken out on this home.Purchase Details
Home Financials for this Owner
Home Financials are based on the most recent Mortgage that was taken out on this home.Purchase Details
Home Financials for this Owner
Home Financials are based on the most recent Mortgage that was taken out on this home.Purchase Details
Home Financials for this Owner
Home Financials are based on the most recent Mortgage that was taken out on this home.Purchase Details
Home Financials for this Owner
Home Financials are based on the most recent Mortgage that was taken out on this home.Similar Homes in Cheyenne, WY
Home Values in the Area
Average Home Value in this Area
Purchase History
| Date | Type | Sale Price | Title Company |
|---|---|---|---|
| Warranty Deed | -- | None Listed On Document | |
| Warranty Deed | -- | First American | |
| Interfamily Deed Transfer | -- | None Available | |
| Warranty Deed | -- | -- | |
| Warranty Deed | -- | -- |
Mortgage History
| Date | Status | Loan Amount | Loan Type |
|---|---|---|---|
| Open | $245,471 | FHA | |
| Previous Owner | $211,105 | FHA | |
| Previous Owner | $128,000 | Commercial | |
| Previous Owner | $120,511 | FHA | |
| Previous Owner | $19,426 | Unknown | |
| Previous Owner | $7,724 | Stand Alone Second | |
| Previous Owner | $15,823 | Unknown | |
| Previous Owner | $112,000 | Purchase Money Mortgage | |
| Previous Owner | $81,825 | FHA |
Property History
| Date | Event | Price | Change | Sq Ft Price |
|---|---|---|---|---|
| 02/25/2022 02/25/22 | Sold | -- | -- | -- |
| 01/23/2022 01/23/22 | Pending | -- | -- | -- |
| 01/19/2022 01/19/22 | For Sale | $249,900 | +12.3% | $148 / Sq Ft |
| 10/30/2020 10/30/20 | Sold | -- | -- | -- |
| 09/04/2020 09/04/20 | Pending | -- | -- | -- |
| 09/04/2020 09/04/20 | Price Changed | $222,500 | -1.1% | $132 / Sq Ft |
| 07/27/2020 07/27/20 | Price Changed | $225,000 | -99.9% | $133 / Sq Ft |
| 07/25/2020 07/25/20 | For Sale | $225,000,000 | -- | $133,294 / Sq Ft |
Tax History Compared to Growth
Tax History
| Year | Tax Paid | Tax Assessment Tax Assessment Total Assessment is a certain percentage of the fair market value that is determined by local assessors to be the total taxable value of land and additions on the property. | Land | Improvement |
|---|---|---|---|---|
| 2025 | $1,582 | $17,444 | $3,350 | $14,094 |
| 2024 | $1,582 | $22,374 | $4,466 | $17,908 |
| 2023 | $1,537 | $21,733 | $4,466 | $17,267 |
| 2022 | $1,429 | $19,804 | $4,466 | $15,338 |
| 2021 | $1,266 | $17,503 | $4,466 | $13,037 |
| 2020 | $1,202 | $16,662 | $4,466 | $12,196 |
| 2019 | $1,108 | $15,353 | $4,466 | $10,887 |
| 2018 | $1,028 | $14,368 | $3,858 | $10,510 |
| 2017 | $982 | $13,609 | $2,813 | $10,796 |
| 2016 | $928 | $12,849 | $2,638 | $10,211 |
| 2015 | $871 | $12,053 | $2,638 | $9,415 |
| 2014 | $869 | $11,951 | $2,638 | $9,313 |
Agents Affiliated with this Home
-
Natacha Gaspar

Seller's Agent in 2022
Natacha Gaspar
#1 Properties
(307) 640-6915
294 Total Sales
-
Justin Howell

Buyer's Agent in 2022
Justin Howell
#1 Properties
(307) 631-8850
69 Total Sales
-
Jon Rogina

Seller's Agent in 2020
Jon Rogina
#1 Properties
(307) 701-5444
65 Total Sales
Map
Source: Cheyenne Board of REALTORS®
MLS Number: 84732
APN: 1-3623-0009-0013-0
- 2922 E 11th St
- 2713 E 12th St
- 1230 Rosebud Rd
- 1114 Hot Springs Ave
- 3849 E Lincolnway
- 2510 E 11th St
- 3109 Forest Dr
- 2411 E 12th St
- 2974 Kelley Dr
- 3106 Grier Blvd
- 2614 E 16th St
- 3228 Boxelder Dr
- 3241 Acacia Dr
- 2929 Spruce Dr
- 2407 E 16th St
- 2219 E 11th St
- 2762 Spruce Dr
- 1517 Converse Ave
- 2201 E 11th St
- 840 Stevens Dr
